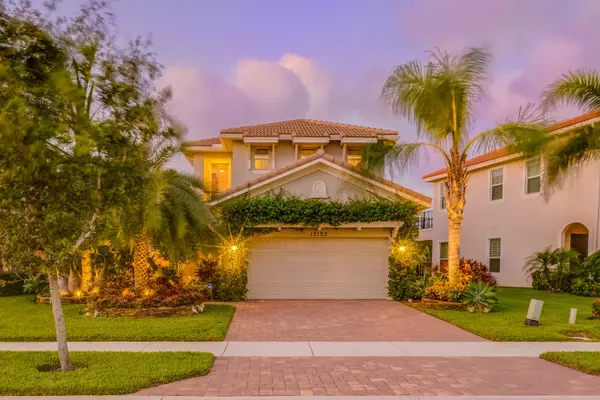Bought with Keller Williams Realty Jupiter
$670,000
$699,000
4.1%For more information regarding the value of a property, please contact us for a free consultation.
12192 Aviles CIR Palm Beach Gardens, FL 33418
4 Beds
3 Baths
2,951 SqFt
Key Details
Sold Price $670,000
Property Type Single Family Home
Sub Type Single Family Detached
Listing Status Sold
Purchase Type For Sale
Square Footage 2,951 sqft
Price per Sqft $227
Subdivision Paloma
MLS Listing ID RX-10373654
Sold Date 11/05/17
Style Mediterranean
Bedrooms 4
Full Baths 3
Construction Status Resale
HOA Fees $337/mo
HOA Y/N Yes
Abv Grd Liv Area 29
Year Built 2013
Annual Tax Amount $9,858
Tax Year 2016
Lot Size 6,004 Sqft
Property Description
Breathtaking, unmatched, unobstructed long lake views surround this fabulously upgraded, 4BR/3BA + loft, high-end, open-plan home located in the highly sought-after community of Paloma. This spectacular, versatile home has many desirable features such as 20" porcelain flooring laid on the diagonal, wood flooring, coffered ceilings, crown molding, upscale light fixtures, LED landscape lighting, open-plan gourmet kitchen with solid wood cabinets, paneling, granite countertops, glass-top range, wine cooler, double oven, and stainless steel appliances, a grand master suite with access to the extended paver patio, a luxurious bath with an ExactTemp Spa & jets, His & Hers closets with wood built-ins, impact windows & doors, solid core doors, and a custom, real wood, built-in office in the loft.
Location
State FL
County Palm Beach
Community Paloma
Area 5310
Zoning RL3(ci
Rooms
Other Rooms Attic, Den/Office, Family, Florida, Great, Laundry-Inside, Loft, Storage
Master Bath Dual Sinks, Mstr Bdrm - Ground, Separate Shower, Separate Tub, Whirlpool Spa
Interior
Interior Features Cook Island, Entry Lvl Lvng Area, Foyer, Upstairs Living Area, Volume Ceiling, Walk-in Closet
Heating Central, Electric
Cooling Ceiling Fan, Central, Electric
Flooring Carpet, Ceramic Tile, Wood Floor
Furnishings Unfurnished
Exterior
Exterior Feature Auto Sprinkler, Covered Patio, Open Patio
Garage 2+ Spaces, Driveway, Garage - Attached
Garage Spaces 2.0
Community Features Sold As-Is
Utilities Available Cable, Electric, Public Sewer, Public Water
Amenities Available Bike - Jog, Clubhouse, Community Room, Exercise Room, Picnic Area, Pool, Sidewalks, Spa-Hot Tub, Street Lights
Waterfront Yes
Waterfront Description Lake
View Lake
Roof Type Barrel,S-Tile
Present Use Sold As-Is
Exposure S
Private Pool No
Building
Lot Description < 1/4 Acre, Paved Road, Private Road, Sidewalks, West of US-1
Story 2.00
Foundation CBS
Construction Status Resale
Schools
Elementary Schools Timber Trace Elementary School
Middle Schools Watson B. Duncan Middle School
High Schools William T. Dwyer High School
Others
Pets Allowed Restricted
HOA Fee Include 337.00
Senior Community No Hopa
Restrictions Buyer Approval,Pet Restrictions
Security Features Burglar Alarm,Entry Card,Gate - Unmanned
Acceptable Financing Cash, Conventional
Membership Fee Required No
Listing Terms Cash, Conventional
Financing Cash,Conventional
Pets Description Up to 2 Pets
Read Less
Want to know what your home might be worth? Contact us for a FREE valuation!

Our team is ready to help you sell your home for the highest possible price ASAP






