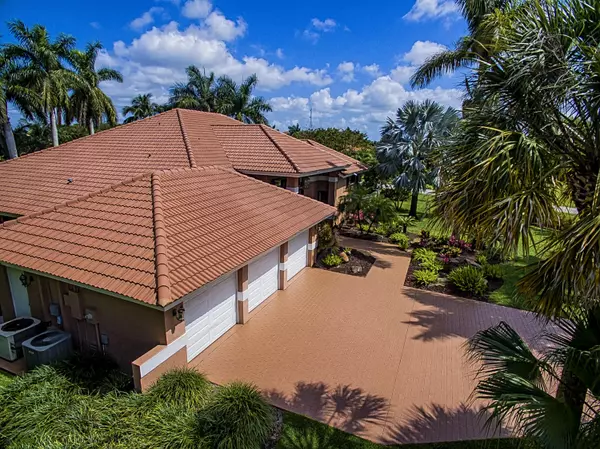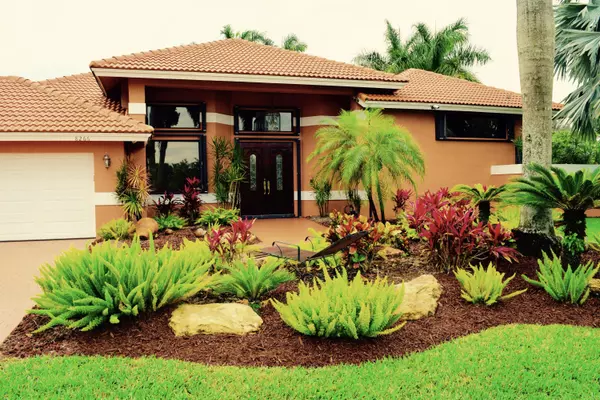Bought with Versailles Intl RE Corp
$745,000
$795,555
6.4%For more information regarding the value of a property, please contact us for a free consultation.
8266 Sawpine RD Delray Beach, FL 33446
4 Beds
3 Baths
3,461 SqFt
Key Details
Sold Price $745,000
Property Type Single Family Home
Sub Type Single Family Detached
Listing Status Sold
Purchase Type For Sale
Square Footage 3,461 sqft
Price per Sqft $215
Subdivision Delray Lakes Estates
MLS Listing ID RX-10351782
Sold Date 01/24/18
Style Contemporary
Bedrooms 4
Full Baths 3
Construction Status Resale
HOA Fees $183/mo
HOA Y/N Yes
Abv Grd Liv Area 10
Year Built 1989
Annual Tax Amount $10,242
Tax Year 2016
Lot Size 0.956 Acres
Property Description
SELLER FINANCING AVAILABLE.LEASE OPTION PURCHASE....AND EXCHANGE CONSIDERED.Seller is flexible in terms and able to offer a first or second mortgage... This immaculate, chic, classic, eclectic one-acre estate has gone through a partial renovation recently. It offers a wide open design with high ceilings and marble throughout. The huge master bedroom opens up to a new elegant modern bathroom complete with a French basin tub. Marble from floor to ceiling on all three bathrooms. Your buyer will also enjoy the large partially screened patio for outdoor entertainment wrapping around an oversized pool overlooking the lake and a lush landscaped garden with numerous expensive tall royal palms, date palms and other exotic plants. The home further offers a long extra driveway which can easily hold
Location
State FL
County Palm Beach
Community Delray Lakes Estates, Delray Lakes Est
Area 4740
Zoning RE
Rooms
Other Rooms Attic, Family, Laundry-Inside
Master Bath Dual Sinks, Mstr Bdrm - Ground, Separate Shower, Separate Tub
Interior
Interior Features Bar, Closet Cabinets, Cook Island, Ctdrl/Vault Ceilings, Custom Mirror, Sky Light(s), Split Bedroom, Walk-in Closet
Heating Central, Electric
Cooling Ceiling Fan, Central, Electric
Flooring Marble
Furnishings Turnkey,Unfurnished
Exterior
Exterior Feature Auto Sprinkler, Covered Patio, Fence, Lake/Canal Sprinkler, Screened Patio, Shutters, Zoned Sprinkler
Garage Driveway, Garage - Attached
Garage Spaces 3.0
Pool Heated, Inground
Utilities Available Electric Service Available, Public Water, Septic
Amenities Available Street Lights
Waterfront No
Waterfront Description Lake
View Garden, Lake
Roof Type Barrel
Exposure S
Private Pool Yes
Building
Lot Description 1 to < 2 Acres, Corner Lot, Paved Road, Private Road
Story 1.00
Unit Features Corner
Foundation CBS, Concrete
Construction Status Resale
Schools
Middle Schools Eagles Landing Middle School
High Schools Olympic Heights Community High
Others
Pets Allowed Yes
HOA Fee Include 183.33
Senior Community No Hopa
Restrictions Lease OK,None
Security Features Burglar Alarm,Gate - Manned,Motion Detector,Security Sys-Owned
Acceptable Financing Cash, Conventional, Lease Option, Lease Purchase, Seller Financing
Membership Fee Required No
Listing Terms Cash, Conventional, Lease Option, Lease Purchase, Seller Financing
Financing Cash,Conventional,Lease Option,Lease Purchase,Seller Financing
Read Less
Want to know what your home might be worth? Contact us for a FREE valuation!

Our team is ready to help you sell your home for the highest possible price ASAP






