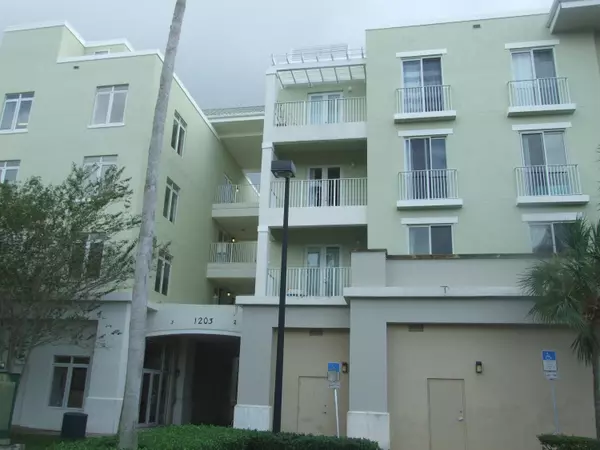Bought with Century 21 Tenace Realty
$187,000
$189,900
1.5%For more information regarding the value of a property, please contact us for a free consultation.
1203 Town Center DR Apt 413 Jupiter, FL 33458
2 Beds
2 Baths
1,008 SqFt
Key Details
Sold Price $187,000
Property Type Condo
Sub Type Condo/Coop
Listing Status Sold
Purchase Type For Sale
Square Footage 1,008 sqft
Price per Sqft $185
Subdivision Village At Abacoa
MLS Listing ID RX-10370474
Sold Date 01/16/18
Style < 4 Floors
Bedrooms 2
Full Baths 2
Construction Status Resale
HOA Fees $485/mo
HOA Y/N Yes
Year Built 2001
Annual Tax Amount $2,205
Tax Year 2016
Lot Size 365 Sqft
Property Description
Outstanding top floor, corner unit overlooking Roger Dean Stadium. Recently updated with new appliances, granite counter tops and flooring. No carpet in this unit!! Each bedroom has its own full bathroom in this split floor plan model. No work needed prior to move in. Excellent investment property. Designated coveted garage parking position. Just a short walk to the community facilities (gym, pool, spa, on-site manager). On the quiet side of Town Center Drive but close enough to all of the shops and restaurants. Walk to FAU, Scripts, Max Planck, Abacoa Golf Course. Close to 95 and the beaches of Jupiter & Juno.
Location
State FL
County Palm Beach
Community Abacoa
Area 5330
Zoning RES
Rooms
Other Rooms Great
Master Bath Combo Tub/Shower
Interior
Interior Features Entry Lvl Lvng Area, Split Bedroom, Walk-in Closet
Heating Central, Electric
Cooling Ceiling Fan, Central, Electric
Flooring Carpet, Ceramic Tile
Furnishings Unfurnished
Exterior
Exterior Feature Open Balcony
Parking Features Garage - Building, Guest, Street
Community Features Sold As-Is
Utilities Available Cable, Electric, Electric Service Available, Public Sewer, Public Water, Septic
Amenities Available Clubhouse, Elevator, Fitness Center, Manager on Site, Pool
Waterfront Description None
View Other
Roof Type Comp Rolled,Mixed,Tar/Gravel
Present Use Sold As-Is
Exposure West
Private Pool No
Building
Lot Description Zero Lot
Story 4.00
Unit Features Corner
Foundation CBS
Unit Floor 4
Construction Status Resale
Schools
Elementary Schools Lighthouse Elementary School
Middle Schools Independence Middle School
High Schools William T. Dwyer High School
Others
Pets Allowed Restricted
HOA Fee Include Cable,Common Areas,Elevator,Insurance-Bldg,Maintenance-Exterior,Manager,Trash Removal
Senior Community No Hopa
Restrictions Buyer Approval,Interview Required,Lease OK w/Restrict
Security Features Entry Card,Entry Phone
Acceptable Financing Cash, Conventional, FHA
Horse Property No
Membership Fee Required No
Listing Terms Cash, Conventional, FHA
Financing Cash,Conventional,FHA
Pets Allowed Up to 2 Pets
Read Less
Want to know what your home might be worth? Contact us for a FREE valuation!

Our team is ready to help you sell your home for the highest possible price ASAP





