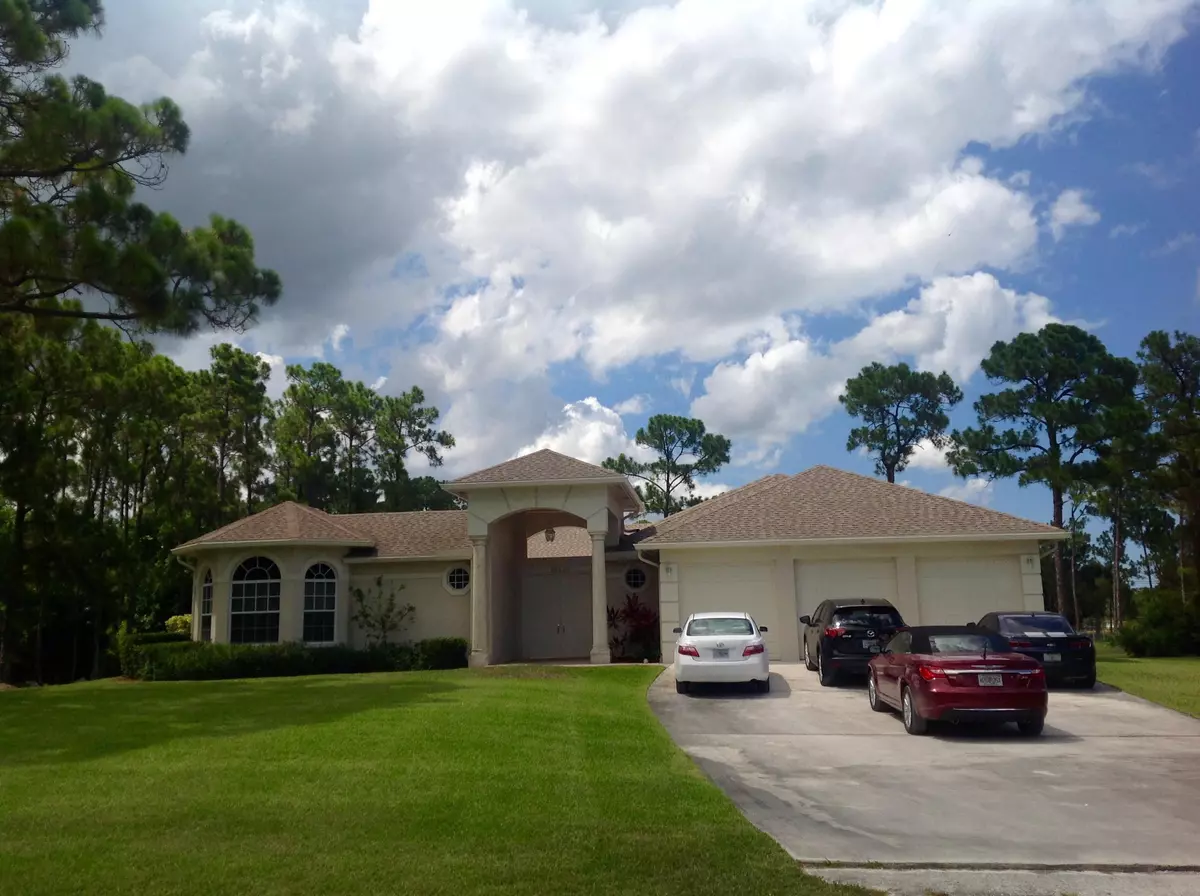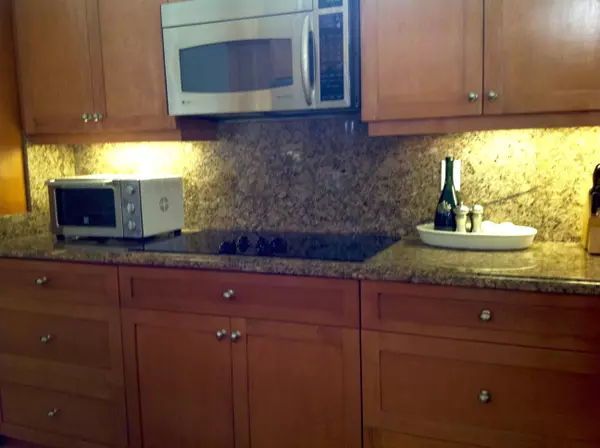Bought with RE/MAX Prestige Realty/RPB
$475,000
$516,900
8.1%For more information regarding the value of a property, please contact us for a free consultation.
13595 N 83rd LN West Palm Beach, FL 33412
4 Beds
4.1 Baths
3,372 SqFt
Key Details
Sold Price $475,000
Property Type Single Family Home
Sub Type Single Family Detached
Listing Status Sold
Purchase Type For Sale
Square Footage 3,372 sqft
Price per Sqft $140
Subdivision Acreage
MLS Listing ID RX-10145992
Sold Date 10/15/15
Style Contemporary,Courtyard
Bedrooms 4
Full Baths 4
Half Baths 1
HOA Y/N No
Year Built 2005
Annual Tax Amount $5,548
Tax Year 2014
Property Description
THIS BEAUTIFUL HOME BOASTS 12 FOOT CEILINGS, GUEST HOUSE COURT YARD HOME, WITH POOL AND JACUZZI. CHEF'S DELIGHT KITCHEN WITH GRANITE COUNTERS AND BACK SPLASH,SEPARATE WET BAR AREA BUILT IN WINE RACK, BUTLERS PANTRY WITH 10 FOOT CEILING,ALL BEDROOMS HAVE PRIVATE BATHROOM, SPLIT FLOOR PLAN, EXCELLENT SOUND SYSTEM THROUGH HOUSE AND POOL AREA, 8 FOOT WOOD DOORS ON ALL DOORS AND CLOSETS, TILED WITH 20' TILE THRU OUT, 3 A/C UNITS, HIGH CEILINGS THRU OUT,CROWN MOLDING, NEW WATER SYSTEM, NEWLY PAINTED EXTERIOR, COFFER CEILING IN DINING AREA AND MASTER BEDROOM HAS TWO WALK IN CLOSETS AND BIDET IN MASTER BATH, Q-BOX AND C5 WIRING FOR ELECTRIC, 3 BEDROOM 3.5 IN MASTER HOUSE GUEST HOUSE IS 1/1, 3400 UNDER AIR, 3 CAR GARAGE EXTRA WIDE DRIVEWAY, SPRINKLER ON WELL SYSTEM,
Location
State FL
County Palm Beach
Area 5540
Zoning Ar
Rooms
Other Rooms Family, Cabana Bath, Den/Office, Laundry-Util/Closet, Great
Master Bath Separate Shower, Mstr Bdrm - Ground, Dual Sinks, Spa Tub & Shower, Separate Tub
Interior
Interior Features Wet Bar, French Door, Kitchen Island, Roman Tub, Built-in Shelves, Walk-in Closet, Sky Light(s), Bar, Pantry, Split Bedroom, Ctdrl/Vault Ceilings
Heating Central, Zoned
Cooling Zoned, Central, Electric
Flooring Marble
Furnishings Unfurnished
Exterior
Exterior Feature Open Patio, Cabana, Well Sprinkler, Auto Sprinkler
Parking Features Garage - Attached, Drive - Decorative, 2+ Spaces
Garage Spaces 3.0
Pool Inground, Heated
Community Features Sold As-Is
Utilities Available Electric, Septic, Cable, Well Water
Amenities Available Horse Trails
Waterfront Description None
View Garden
Roof Type Barrel
Present Use Sold As-Is
Exposure South
Private Pool Yes
Building
Lot Description 1 to < 2 Acres
Story 1.00
Unit Features Garden Apartment
Foundation CBS
Unit Floor 1
Others
Pets Allowed Yes
Senior Community No Hopa
Restrictions Other
Security Features Burglar Alarm,Security Sys-Owned
Acceptable Financing Cash, FHA, Conventional
Horse Property No
Membership Fee Required No
Listing Terms Cash, FHA, Conventional
Financing Cash,FHA,Conventional
Read Less
Want to know what your home might be worth? Contact us for a FREE valuation!

Our team is ready to help you sell your home for the highest possible price ASAP





