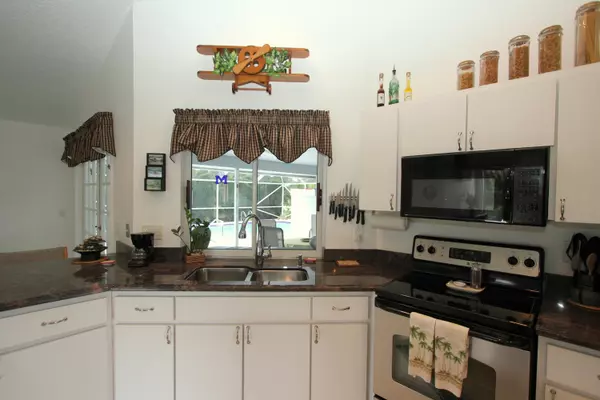Bought with Vylla Home
$399,000
$410,000
2.7%For more information regarding the value of a property, please contact us for a free consultation.
444 Window Rock DR Wellington, FL 33414
4 Beds
3.1 Baths
2,577 SqFt
Key Details
Sold Price $399,000
Property Type Single Family Home
Sub Type Single Family Detached
Listing Status Sold
Purchase Type For Sale
Square Footage 2,577 sqft
Price per Sqft $154
Subdivision Pinewood Grove Of Wellington
MLS Listing ID RX-10133181
Sold Date 01/29/16
Style Mediterranean
Bedrooms 4
Full Baths 3
Half Baths 1
Construction Status New Construction
HOA Y/N No
Year Built 1989
Annual Tax Amount $4,422
Tax Year 2014
Property Description
THIS STUNNING 4/3.5 POOL HOME SITS ON A.59 ACRE CANAL LOT. THE CURB APPEAL OF THIS HOME WHICH IS ON A CUL DE SAC WITH EXTENDED DRIVE, MATURE LANDSCAPE AND WATER VIEWS IS JUST THE BEGINNING OF WHAT THIS HOME HAS TO OFFER. ONCE YOU ENTER THIS HOME NOTICE THE SPACIOUS FLOOR PLAN WITH A LIVING ROOM THAT HAS VAULTED CEILINGS AND LOOKS OUT TO THE POOL. THE FORMAL DINING ROOM HAS NEWER LAMINATE FLOORING. THE MASTER SUITE HAS PLANTATION SHUTTERS AND WALK IN CLOSETS WITH AN ADJACENT BEDROOM AND A HALF BATH THAT CAN ALSO BE USED AS A GYM OR OFFICE. THE HIS/HER MASTER BATH WAS UPDATED IN 2005. IT HAS SEAMLESS SHOWER DOOR, PEDESTAL SINK, LAMINATE FLOORS, GRANITE COUNTER TOPS (2013), NEW FAUCETS AND FIXTURES. THE KITCHEN HAS NEW STAINLESS STEEL APPLIANCES (2006) AND GRANITE COUNTER TOPS.
Location
State FL
County Palm Beach
Community Pinewood Grove
Area 5520
Zoning RESIDENTIAL
Rooms
Other Rooms Cabana Bath, Den/Office, Laundry-Inside, Storage
Master Bath 2 Master Baths, Mstr Bdrm - Sitting, Separate Shower, Separate Tub
Interior
Interior Features Bar, Built-in Shelves, Ctdrl/Vault Ceilings, Entry Lvl Lvng Area, Foyer, French Door, Pantry, Roman Tub, Split Bedroom, Wet Bar
Heating Central, Electric
Cooling Central, Electric
Flooring Carpet, Laminate
Furnishings Furniture Negotiable,Unfurnished
Exterior
Exterior Feature Auto Sprinkler, Covered Patio, Lake/Canal Sprinkler, Zoned Sprinkler
Garage Driveway, Garage - Attached, Street
Garage Spaces 2.0
Pool Inground, Screened
Community Features Sold As-Is
Utilities Available Cable, Electric
Amenities Available Sidewalks, Street Lights
Waterfront Description Interior Canal
View Canal
Present Use Sold As-Is
Exposure North
Private Pool Yes
Building
Lot Description 1/2 to < 1 Acre
Story 1.00
Foundation CBS
Unit Floor 1
Construction Status New Construction
Schools
Elementary Schools Wellington Elementary School
Middle Schools Wellington Landings Middle
High Schools Wellington High School
Others
Pets Allowed Yes
Senior Community No Hopa
Restrictions None
Security Features Security Sys-Owned
Acceptable Financing Cash, Conventional, FHA
Membership Fee Required No
Listing Terms Cash, Conventional, FHA
Financing Cash,Conventional,FHA
Read Less
Want to know what your home might be worth? Contact us for a FREE valuation!

Our team is ready to help you sell your home for the highest possible price ASAP






