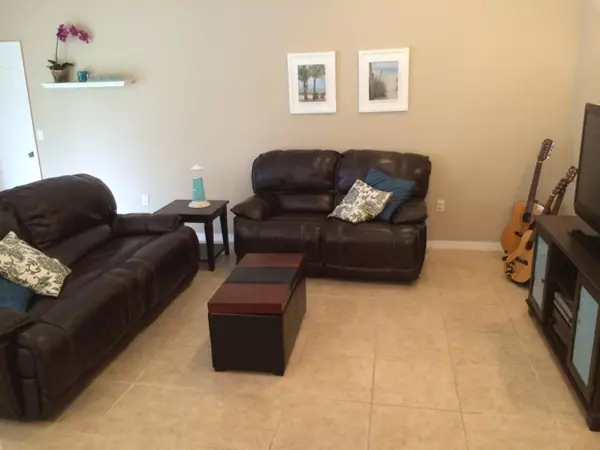Bought with Sweet Life Realty Group
$155,000
$157,000
1.3%For more information regarding the value of a property, please contact us for a free consultation.
212 SW Lake Forest WAY Saint Lucie West, FL 34986
3 Beds
2 Baths
1,447 SqFt
Key Details
Sold Price $155,000
Property Type Single Family Home
Sub Type Single Family Detached
Listing Status Sold
Purchase Type For Sale
Square Footage 1,447 sqft
Price per Sqft $107
Subdivision Lake Forest
MLS Listing ID RX-10117541
Sold Date 04/21/15
Bedrooms 3
Full Baths 2
Construction Status New Construction
HOA Fees $145/mo
HOA Y/N Yes
Year Built 2002
Annual Tax Amount $1,681
Tax Year 2014
Lot Size 5,706 Sqft
Property Description
Welcome Home!!! This home is exactly what you've been searching for. Great gated community in St. Lucie West with all the great amenities you need. Community pool with hot tub, community fitness center, play ground for the little ones and lakes to sit and enjoy the views. Community also has sidewalks throughout for safe walks with the family. This home features 3/2/2 with ceramic tile in the living spaces and carpet floors in all bedrooms. All appliances stay with the sale of the home. New back brick paver patio is large enough for family get together's and BBQ's. Formal dining room for those large holiday meals. Home also has an alarm system already wired for easy activation. Perfect location for shopping at the newest grocery store in town along with home improvement stores and
Location
State FL
County St. Lucie
Community Lake Forest
Area 7500
Zoning RES
Rooms
Other Rooms Family, Laundry-Inside
Master Bath Combo Tub/Shower
Interior
Interior Features Split Bedroom, Entry Lvl Lvng Area, Built-in Shelves, Volume Ceiling, Walk-in Closet, Pantry
Heating Central, Electric
Cooling Electric, Central, Ceiling Fan
Flooring Carpet, Ceramic Tile
Furnishings Unfurnished
Exterior
Exterior Feature Covered Patio, Screened Patio, Open Patio
Parking Features Garage - Attached, Driveway, 2+ Spaces
Garage Spaces 2.0
Community Features Sold As-Is
Utilities Available Electric, Public Sewer, Cable, Public Water
Amenities Available Pool, Sidewalks, Community Room, Fitness Center, Clubhouse
Waterfront Description None
Roof Type Comp Shingle
Present Use Sold As-Is
Exposure East
Private Pool No
Building
Lot Description < 1/4 Acre
Story 1.00
Foundation CBS
Unit Floor 1
Construction Status New Construction
Others
Pets Allowed Yes
HOA Fee Include Common Areas,Cable,Lawn Care
Senior Community No Hopa
Restrictions Buyer Approval
Security Features Security Sys-Leased,Burglar Alarm,Gate - Unmanned
Acceptable Financing Cash, FHA, Conventional
Horse Property No
Membership Fee Required No
Listing Terms Cash, FHA, Conventional
Financing Cash,FHA,Conventional
Read Less
Want to know what your home might be worth? Contact us for a FREE valuation!

Our team is ready to help you sell your home for the highest possible price ASAP





