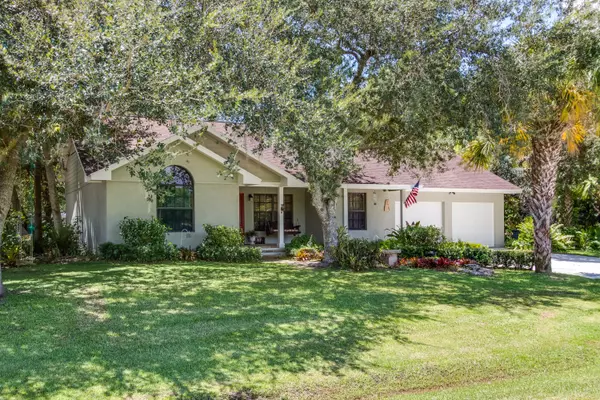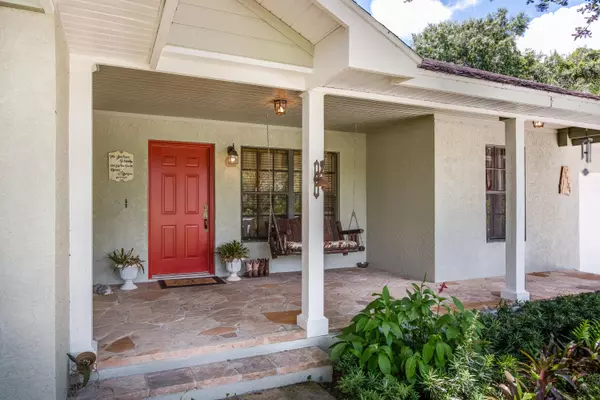Bought with RE/MAX Prestige Realty/WPB
$215,000
$224,900
4.4%For more information regarding the value of a property, please contact us for a free consultation.
16184 SW Pineview AVE Indiantown, FL 34956
3 Beds
2 Baths
1,653 SqFt
Key Details
Sold Price $215,000
Property Type Single Family Home
Sub Type Single Family Detached
Listing Status Sold
Purchase Type For Sale
Square Footage 1,653 sqft
Price per Sqft $130
Subdivision Fernwood Forest
MLS Listing ID RX-10357109
Sold Date 09/22/17
Style Traditional
Bedrooms 3
Full Baths 2
Construction Status Resale
HOA Y/N No
Year Built 1998
Annual Tax Amount $1,970
Tax Year 2016
Lot Size 0.359 Acres
Property Description
Charming 3 bed,2 bath,2 car garage CBS home on a large, well maintained lot. Floor plan has a very easy flow w/split bedrooms, spacious family room, formal dining. Well appointed eat-in kitchen w/breakfast bar, pantry, ss appliances and ss gas stove. Tile throughout for easy cleaning and loads of windows. Gracious Master Suite has wood floors, a newly installed sliding barn door and over-sized walk-in closet. The bathroom has his & hers sinks w/makeup area, separate shower and a soaking tub to relax at the end of the day. Incredible backyard w/covered patio, built-in grill & storage shed. Room for a pool and so much more. Updates: Ext. freshly painted, pergola for planting, new 2.5 ton AC unit, privacy hedge & landscaping, water softener cleaned. This will NOT last - call today!
Location
State FL
County Martin
Area 10 - Palm City West/Indiantown
Zoning Single Family R
Rooms
Other Rooms Family, Laundry-Inside, Laundry-Util/Closet
Master Bath Separate Shower, Dual Sinks, Separate Tub
Interior
Interior Features Ctdrl/Vault Ceilings, French Door, Roman Tub, Volume Ceiling, Walk-in Closet, Pantry, Split Bedroom
Heating Central
Cooling Ceiling Fan, Central
Flooring Wood Floor, Tile
Furnishings Unfurnished
Exterior
Exterior Feature Built-in Grill, Covered Patio, Room for Pool, Shed
Parking Features Garage - Attached, 2+ Spaces
Garage Spaces 2.0
Utilities Available Electric, Cable, Well Water
Amenities Available None
Waterfront Description None
Roof Type Comp Shingle
Exposure East
Private Pool No
Building
Lot Description 1/4 to 1/2 Acre
Story 1.00
Foundation Concrete, Block
Construction Status Resale
Others
Pets Allowed Yes
Senior Community No Hopa
Restrictions None
Acceptable Financing Cash, Conventional
Horse Property No
Membership Fee Required No
Listing Terms Cash, Conventional
Financing Cash,Conventional
Read Less
Want to know what your home might be worth? Contact us for a FREE valuation!

Our team is ready to help you sell your home for the highest possible price ASAP





