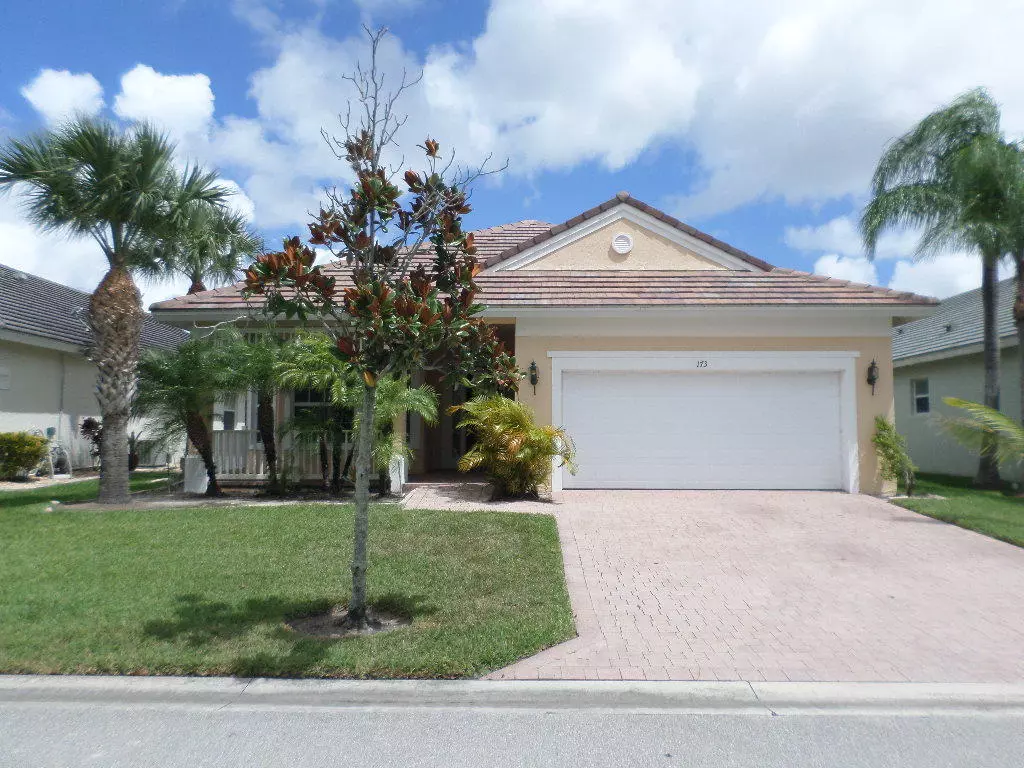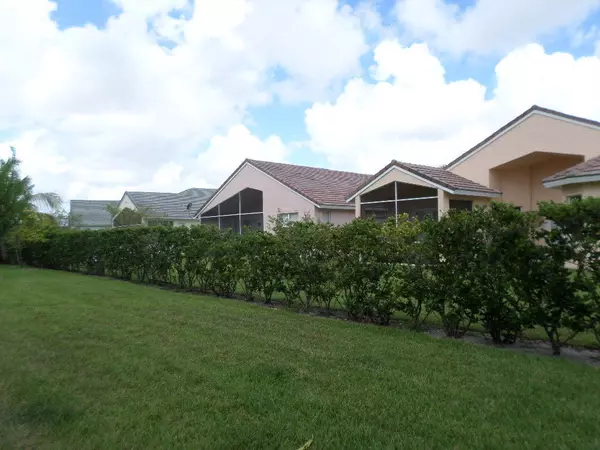Bought with Meridian Trust Investments Inc
$169,096
$198,000
14.6%For more information regarding the value of a property, please contact us for a free consultation.
173 NW Swann Mill CIR Port Saint Lucie, FL 34986
4 Beds
3 Baths
2,398 SqFt
Key Details
Sold Price $169,096
Property Type Single Family Home
Sub Type Single Family Detached
Listing Status Sold
Purchase Type For Sale
Square Footage 2,398 sqft
Price per Sqft $70
Subdivision Magnolia Lakes At St Lucie West Phase 2
MLS Listing ID RX-10259568
Sold Date 08/22/16
Bedrooms 4
Full Baths 3
Construction Status Resale
HOA Fees $191/mo
HOA Y/N Yes
Year Built 2004
Annual Tax Amount $5,205
Tax Year 2015
Lot Size 6,055 Sqft
Property Description
Lovely home in Magnolia Lakes on neatly manicured lot offers front porch, 2-car attached garage and screened patio. Inside you'll find formal living & dining areas, open family room w/sliding glass doors adjoining the pretty kitchen w/prep island, closet pantry and ample cabinet and counter space, cozy breakfast area, and 4 terrific bedrooms including a master suite w/his and hers walk-in closets and full bathroom w/garden bath, separate shower and dual vanity. Many enjoyable amenities in this community including a clubhouse, pool, tennis court and so much more! Convenient location, just west of Florida's Turnpike and short distance to I-95. Zoned schools, Walmart, Lowes and Publix just minutes away!
Location
State FL
County St. Lucie
Area 7500
Zoning PUD
Rooms
Other Rooms Family, Laundry-Inside
Master Bath Dual Sinks, Separate Shower, Separate Tub
Interior
Interior Features Pantry, Split Bedroom, Walk-in Closet
Heating Central, Electric
Cooling Ceiling Fan, Central, Electric
Flooring Carpet, Ceramic Tile
Furnishings Unfurnished
Exterior
Exterior Feature Screened Patio
Parking Features Garage - Attached
Garage Spaces 2.0
Utilities Available Electric Service Available, Public Sewer, Public Water
Amenities Available Basketball, Clubhouse, Fitness Center, Pool, Tennis
Waterfront Description None
Exposure Southeast
Private Pool No
Building
Lot Description < 1/4 Acre
Story 1.00
Foundation Frame, Stucco
Construction Status Resale
Others
Pets Allowed Yes
Senior Community No Hopa
Restrictions Other
Acceptable Financing Cash, Conventional, FHA
Horse Property No
Membership Fee Required No
Listing Terms Cash, Conventional, FHA
Financing Cash,Conventional,FHA
Read Less
Want to know what your home might be worth? Contact us for a FREE valuation!

Our team is ready to help you sell your home for the highest possible price ASAP





