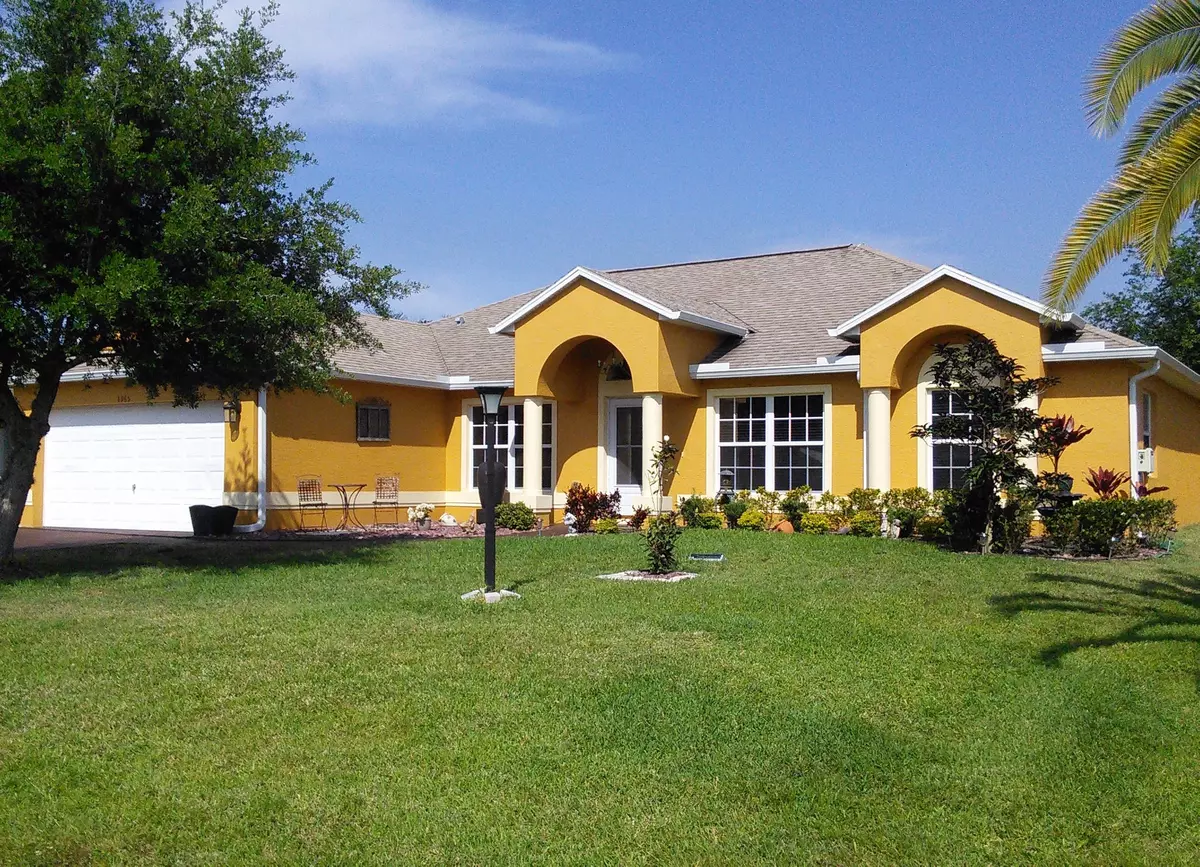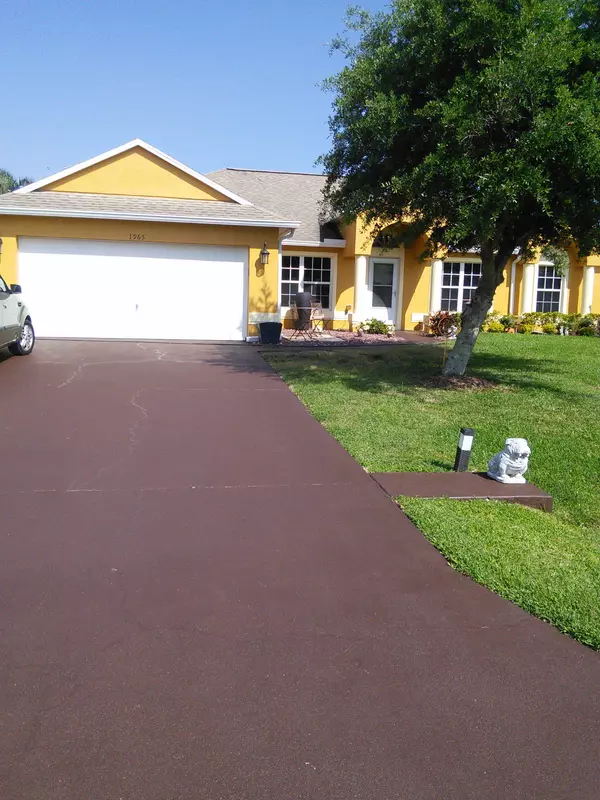Bought with The Keyes Company - Stuart
$206,000
$215,000
4.2%For more information regarding the value of a property, please contact us for a free consultation.
1965 SE Cheltenham ST Port Saint Lucie, FL 34983
3 Beds
2 Baths
1,986 SqFt
Key Details
Sold Price $206,000
Property Type Single Family Home
Sub Type Single Family Detached
Listing Status Sold
Purchase Type For Sale
Square Footage 1,986 sqft
Price per Sqft $103
Subdivision Port St Lucie Section 10
MLS Listing ID RX-10233697
Sold Date 08/22/16
Style Contemporary
Bedrooms 3
Full Baths 2
Construction Status Resale
HOA Y/N No
Abv Grd Liv Area 4
Year Built 2005
Annual Tax Amount $1,863
Tax Year 2015
Lot Size 10,019 Sqft
Property Description
Paradise Found! This 2005 3/2/2 Mercedes built Ascott Bay shows like a Model. Every upgrade imaginable with beautiful wood laminate flooring, tile, custom fixtures, fans, closet built-ins in Master and new paint on interior and exterior. The kitchen has all new stainless steel appliances with a five-year warranty plus Corian(r) countertops and new under mounted dual sinks with new faucet. The driveway has been extended so that a 40' RV can be parked with a 30 AMP power connection. The A/C and water heater were replaced in 2014 and still have warranty. The back yard is fully fenced with an extra concrete slab extended along the entire width of the home and a brick paver patio has a custom ''Sunsetter'' roll out awning to provide tons of extra covered space. Must See This One!!
Location
State FL
County St. Lucie
Area 7170
Zoning RES
Rooms
Other Rooms Family, Laundry-Inside, Den/Office, Great
Master Bath Separate Shower, Dual Sinks, Separate Tub
Interior
Interior Features Ctdrl/Vault Ceilings, Roman Tub, Walk-in Closet, Pantry, Split Bedroom
Heating Central
Cooling Central
Flooring Tile, Laminate
Furnishings Unfurnished
Exterior
Garage Garage - Attached, Slab Strip, RV/Boat, Driveway
Garage Spaces 2.0
Utilities Available Electric, Public Sewer, Public Water
Amenities Available None
Waterfront No
Waterfront Description None
Exposure West
Private Pool No
Building
Lot Description < 1/4 Acre
Story 1.00
Foundation CBS
Construction Status Resale
Others
Pets Allowed Yes
Senior Community No Hopa
Restrictions None
Security Features Security Sys-Leased
Acceptable Financing Cash, VA, Conventional
Membership Fee Required No
Listing Terms Cash, VA, Conventional
Financing Cash,VA,Conventional
Read Less
Want to know what your home might be worth? Contact us for a FREE valuation!

Our team is ready to help you sell your home for the highest possible price ASAP






