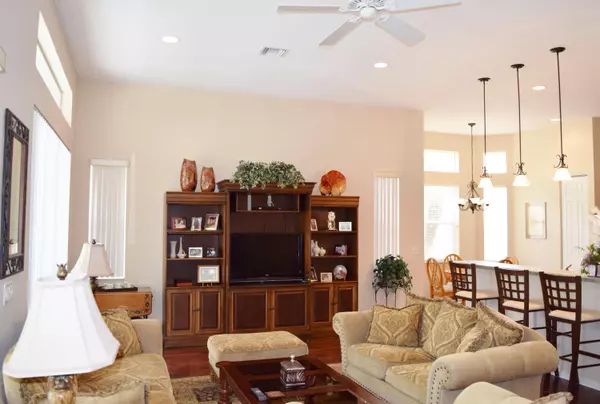Bought with Keller Williams Rty Wellington
$340,000
$350,000
2.9%For more information regarding the value of a property, please contact us for a free consultation.
6576 Turchino DR Lake Worth, FL 33467
2 Beds
2 Baths
1,948 SqFt
Key Details
Sold Price $340,000
Property Type Single Family Home
Sub Type Single Family Detached
Listing Status Sold
Purchase Type For Sale
Square Footage 1,948 sqft
Price per Sqft $174
Subdivision Bellaggio
MLS Listing ID RX-10247699
Sold Date 08/12/16
Style Contemporary
Bedrooms 2
Full Baths 2
Construction Status New Construction
HOA Fees $479/mo
HOA Y/N Yes
Year Built 2003
Annual Tax Amount $4,020
Tax Year 2015
Lot Size 6,325 Sqft
Property Description
SOUGHT AFTER ALEXANDER MODEL WITH TRANQUIL GARDEN VIEWS FROM EXTENDED LANAI WITH SUMMER KITCHEN. 3 YEAR-OLD AC OFFERS COMFORT AND EFFICIENCY! LOTS OF NATURAL LIGHT BRIGHTENS THIS HOME. ABSOLUTE PRISTINE CONDITION AS OWNER HAS GENTLY USED AND LOVINGLY UPGRADED THIS RESIDENCE. INTERIOR IS BEAUTIFULLY DECORATED WITH PLEASING NEUTRAL COLOR HUES. ATTRACTIVE ENGINEERED HARDWOOD THROUGHOUT THE LIVING AREAS AND BEDROOMS. ENJOY THE VIEWS FROM THE OPEN KITCHEN WITH BAY WINDOW, SNACK BAR AND LARGE BREAKFAST AREA. FORMAL DINING ROOM PERFECT FOR ENTERTAINING. 2 BEDROOM, PLUS CONVERTIBLE BEDROOM CURRENTLY USED AS HOME OFFICE. EXTRA HIGH HATS, UPGRADED LIGHT AND PENDANT FIXTURES, RAISED-PANEL CABINETS, 2 YEAR-OLD STAINLESS STEEL APPLIANCES, UNDERCABINET LIGHTING, AND MOULDINGS MAKE THIS KITCHEN (more)
Location
State FL
County Palm Beach
Community Bellaggio
Area 5790
Zoning PUD
Rooms
Other Rooms Convertible Bedroom, Great, Laundry-Inside
Master Bath Dual Sinks, Mstr Bdrm - Ground, Separate Shower, Separate Tub
Interior
Interior Features Entry Lvl Lvng Area, Foyer, Pantry, Pull Down Stairs, Roman Tub, Split Bedroom, Volume Ceiling, Walk-in Closet
Heating Central, Electric
Cooling Ceiling Fan, Central, Electric
Flooring Laminate, Tile
Furnishings Furniture Negotiable,Unfurnished
Exterior
Exterior Feature Screen Porch, Screened Patio, Shutters, Summer Kitchen, Zoned Sprinkler
Parking Features Garage - Attached
Garage Spaces 2.0
Community Features Sold As-Is
Utilities Available Cable, Electric, Public Sewer, Public Water
Amenities Available Bike - Jog, Billiards, Business Center, Clubhouse, Community Room, Exercise Room, Game Room, Library, Manager on Site, Pool, Putting Green, Shuffleboard, Sidewalks, Spa-Hot Tub, Tennis
Waterfront Description None
View Garden
Roof Type S-Tile
Present Use Sold As-Is
Exposure SW
Private Pool No
Building
Lot Description < 1/4 Acre, Paved Road, Sidewalks
Story 1.00
Foundation CBS
Construction Status New Construction
Others
Pets Allowed Restricted
HOA Fee Include Cable,Common Areas,Lawn Care,Other,Recrtnal Facility,Reserve Funds,Trash Removal
Senior Community Verified
Restrictions Buyer Approval,Lease OK w/Restrict,No Truck/RV,Pet Restrictions
Security Features Gate - Manned,Security Sys-Owned
Acceptable Financing Cash, Conventional, FHA, VA
Horse Property No
Membership Fee Required No
Listing Terms Cash, Conventional, FHA, VA
Financing Cash,Conventional,FHA,VA
Pets Allowed 41 lb to 50 lb Pet, Up to 2 Pets
Read Less
Want to know what your home might be worth? Contact us for a FREE valuation!

Our team is ready to help you sell your home for the highest possible price ASAP





