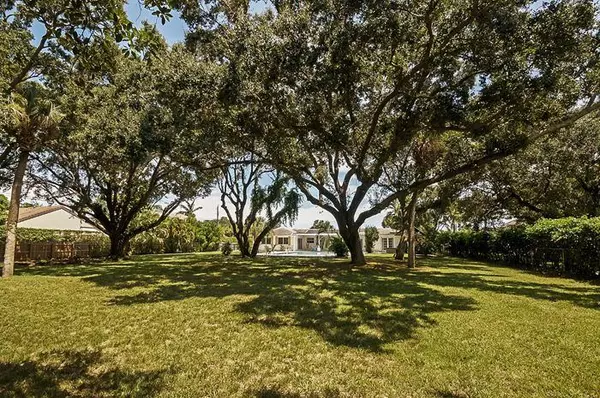Bought with Signature International RE,LLC
$648,500
$675,000
3.9%For more information regarding the value of a property, please contact us for a free consultation.
13387 Barwick RD Delray Beach, FL 33445
4 Beds
3.1 Baths
3,269 SqFt
Key Details
Sold Price $648,500
Property Type Single Family Home
Sub Type Single Family Detached
Listing Status Sold
Purchase Type For Sale
Square Footage 3,269 sqft
Price per Sqft $198
Subdivision Acreage & Unrec
MLS Listing ID RX-10166053
Sold Date 01/22/16
Style Ranch
Bedrooms 4
Full Baths 3
Half Baths 1
Construction Status Resale
HOA Y/N No
Year Built 1969
Annual Tax Amount $6,899
Tax Year 2014
Lot Size 0.905 Acres
Property Description
Settle into this beautifully tropical Key West style ESTATE in the heart of highly desirable Delray Beach! A STUNNING 4 BED 3.5 BATH gated driveway pool home sits on a .90 acre corner lot. A SECLUDED PARADISE fully fenced and surrounded by palms and mature oak trees. MINUTES TO THE BEACH AND TRENDY ATLANTIC AVE.Highlights include:Freshly Painted New 3 car garage with front and rear doors and electric openers NEW METAL ROOF 2 year old 5 ton A/C unit with NEST thermostat (internet accessible) NEW A/C DUCTS w/HYPOALLERGENIC UV LIGHT SYSTEM Wireless, internet accessible security system with door,window,break-glass, motion coverage New insulation throughout ceiling Recessed Lighting throughout Granite and marble counter tops New STAINLESS STEEL APPLIANCES New Solar
Location
State FL
County Palm Beach
Community Barwick Avenue
Area 4530
Zoning AR
Rooms
Other Rooms Den/Office, Laundry-Util/Closet
Master Bath Dual Sinks, Mstr Bdrm - Ground, Separate Shower, Separate Tub
Interior
Interior Features Entry Lvl Lvng Area, Kitchen Island, Pantry, Roman Tub, Split Bedroom, Walk-in Closet
Heating Central
Cooling Ceiling Fan, Central
Flooring Ceramic Tile, Marble, Tile
Furnishings Unfurnished
Exterior
Exterior Feature Covered Patio, Fence
Parking Features Driveway, Garage - Attached
Garage Spaces 3.0
Pool Equipment Included, Heated, Inground
Utilities Available Electric Service Available, Public Water, Septic
Amenities Available None
Waterfront Description None
View Garden, Pool
Roof Type Metal
Exposure East
Private Pool Yes
Building
Lot Description 1/2 to < 1 Acre, Corner Lot
Story 1.00
Unit Features Corner
Foundation CBS
Unit Floor 1
Construction Status Resale
Schools
Elementary Schools Banyan Creek Elementary School
Middle Schools Carver Middle School
High Schools Ben Gamla Charter High School
Others
Pets Allowed Yes
Senior Community No Hopa
Restrictions None
Security Features Burglar Alarm,Security Light
Acceptable Financing Cash, Conventional
Horse Property No
Membership Fee Required No
Listing Terms Cash, Conventional
Financing Cash,Conventional
Read Less
Want to know what your home might be worth? Contact us for a FREE valuation!

Our team is ready to help you sell your home for the highest possible price ASAP





