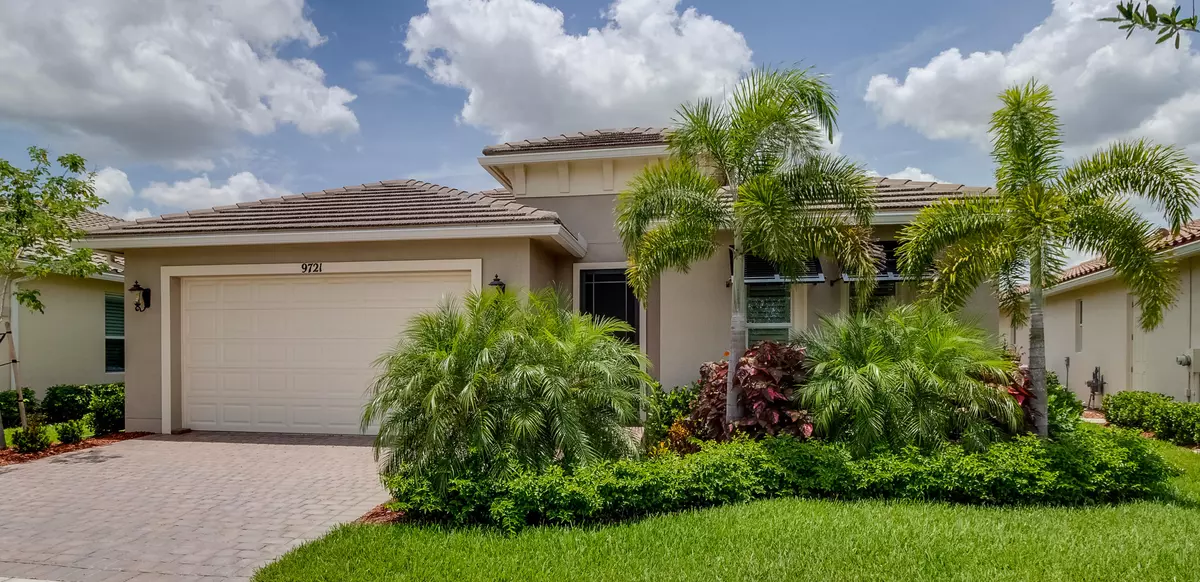Bought with BHG Real Estate Laviano & Associates
$330,000
$339,900
2.9%For more information regarding the value of a property, please contact us for a free consultation.
9721 SW Chestwood AVE Port Saint Lucie, FL 34987
2 Beds
2 Baths
2,012 SqFt
Key Details
Sold Price $330,000
Property Type Single Family Home
Sub Type Single Family Detached
Listing Status Sold
Purchase Type For Sale
Square Footage 2,012 sqft
Price per Sqft $164
Subdivision Vitalia
MLS Listing ID RX-10339329
Sold Date 12/28/17
Style Contemporary
Bedrooms 2
Full Baths 2
Construction Status Resale
HOA Fees $412/mo
HOA Y/N Yes
Year Built 2013
Annual Tax Amount $2,550
Tax Year 2016
Property Description
Beautiful waterfront ''Lauderdale'' model has it all! This 2 bedroom, 2 bath w/den has tile throughout, impact windows, tile roof, and an extended covered lanai. The spacious open floor plan offers granite countertops, 42'' cabinets, S/S appliances, and walk in pantry. The master suite boasts a view of the lake, dbl. vanities, walk in shower w/separate tub, plus a custom built make-up vanity dressing area. Other features include custom closets, Icynene insulation for maximum energy efficiency, round corner molding, surge protector, water purifier, and generator connection. Enjoy Vitalia's 24,000 sq. ft. clubhouse with resort style amenities. Huge new putting green, billiards, tennis, pickleball, card rooms, bocce, and grand ballroom with professional entertainment, Come join the fun.
Location
State FL
County St. Lucie
Community Vitalia
Area 7800
Zoning Residential
Rooms
Other Rooms Den/Office, Family
Master Bath Dual Sinks, Mstr Bdrm - Ground, Separate Shower, Separate Tub
Interior
Interior Features Closet Cabinets, Custom Mirror, Kitchen Island, Pantry, Pull Down Stairs, Volume Ceiling, Walk-in Closet
Heating Central
Cooling Central
Flooring Tile
Furnishings Unfurnished
Exterior
Exterior Feature Auto Sprinkler, Covered Patio, Screened Patio, Tennis Court
Parking Features 2+ Spaces, Garage - Attached, Vehicle Restrictions
Garage Spaces 2.0
Community Features Deed Restrictions
Utilities Available Cable, Electric, Gas Natural, Public Sewer, Public Water
Amenities Available Basketball, Bike - Jog, Billiards, Business Center, Clubhouse, Fitness Center, Game Room, Library, Manager on Site, Pool, Putting Green, Tennis, Whirlpool
Waterfront Description Pond
View Lake
Roof Type Flat Tile
Present Use Deed Restrictions
Exposure East
Private Pool No
Building
Lot Description < 1/4 Acre
Story 1.00
Foundation CBS
Construction Status Resale
Others
Pets Allowed Restricted
HOA Fee Include Cable,Common Areas,Common R.E. Tax,Lawn Care,Management Fees,Manager,Pest Control,Recrtnal Facility,Security
Senior Community Verified
Restrictions Commercial Vehicles Prohibited,Pet Restrictions
Security Features Burglar Alarm,Gate - Manned,Motion Detector
Acceptable Financing Cash, Conventional
Horse Property No
Membership Fee Required No
Listing Terms Cash, Conventional
Financing Cash,Conventional
Read Less
Want to know what your home might be worth? Contact us for a FREE valuation!

Our team is ready to help you sell your home for the highest possible price ASAP





