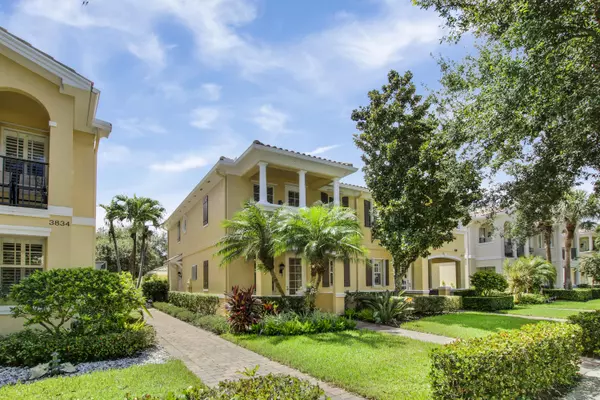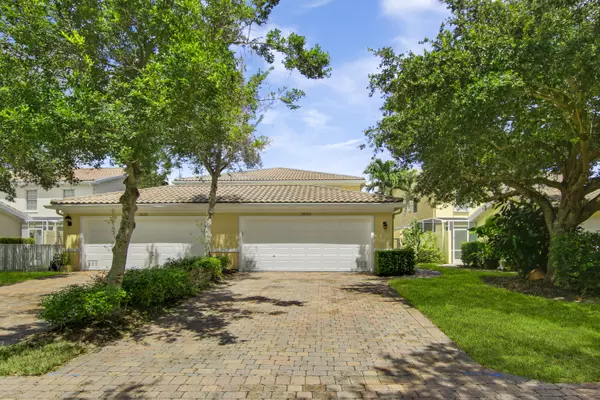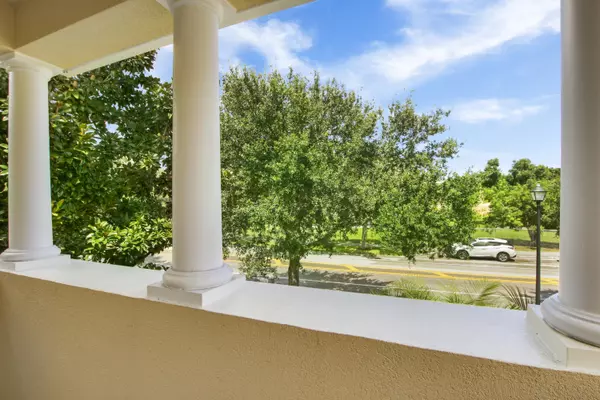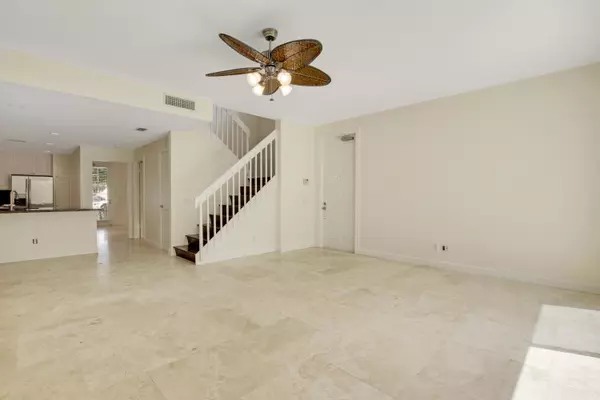Bought with EXP Realty LLC
$403,000
$425,000
5.2%For more information regarding the value of a property, please contact us for a free consultation.
3830 Greenway DR Jupiter, FL 33458
3 Beds
3 Baths
1,830 SqFt
Key Details
Sold Price $403,000
Property Type Townhouse
Sub Type Townhouse
Listing Status Sold
Purchase Type For Sale
Square Footage 1,830 sqft
Price per Sqft $220
Subdivision Tuscany At Abacoa
MLS Listing ID RX-10560631
Sold Date 11/19/19
Bedrooms 3
Full Baths 3
Construction Status Resale
HOA Fees $230/mo
HOA Y/N Yes
Year Built 2003
Annual Tax Amount $3,904
Tax Year 2018
Lot Size 2,427 Sqft
Property Description
Come see this immaculate, recently updated, 3 bedroom, 3 full bath, Abacoa townhome. Bright and open, the first floor has a large living area, central vacuum, open kitchen, one bedroom and one bathroom. Upstairs features 2 spacious master bedroom suites, each with their own walk-in closet and full bathroom. The kitchen has newer appliances, granite countertops and plenty of cupboard storage space. Travertine marble floors run throughout the entire home. A courtyard connects the home to the large, 2 car garage with just finished epoxy floors. This home is located less than 2 blocks from the Tuscany clubhouse, mailroom and Tuscany swimming pool. This sharp, low maintenace town home won't last long.
Location
State FL
County Palm Beach
Area 5320
Zoning MXD(ci
Rooms
Other Rooms Family, Great
Master Bath Dual Sinks
Interior
Interior Features Walk-in Closet, Entry Lvl Lvng Area, Upstairs Living Area
Heating Central
Cooling Central Building, Ceiling Fan
Flooring Wood Floor, Tile
Furnishings Unfurnished
Exterior
Exterior Feature Open Patio, Shutters, Open Balcony
Parking Features Garage - Detached
Garage Spaces 2.0
Utilities Available Electric, Public Sewer, Cable, Public Water
Amenities Available Pool, Sidewalks, Picnic Area, Community Room, Extra Storage, Basketball, Clubhouse, Bike - Jog
Waterfront Description None
Exposure North
Private Pool No
Building
Lot Description < 1/4 Acre
Story 2.00
Foundation Concrete
Construction Status Resale
Schools
Elementary Schools Beacon Cove Intermediate School
Middle Schools Independence Middle School
High Schools William T. Dwyer High School
Others
Pets Allowed Yes
HOA Fee Include Lawn Care,Other,Cable,Manager,Roof Maintenance
Senior Community No Hopa
Restrictions Lease OK
Acceptable Financing Cash, VA, FHA, Conventional
Horse Property No
Membership Fee Required No
Listing Terms Cash, VA, FHA, Conventional
Financing Cash,VA,FHA,Conventional
Read Less
Want to know what your home might be worth? Contact us for a FREE valuation!

Our team is ready to help you sell your home for the highest possible price ASAP





