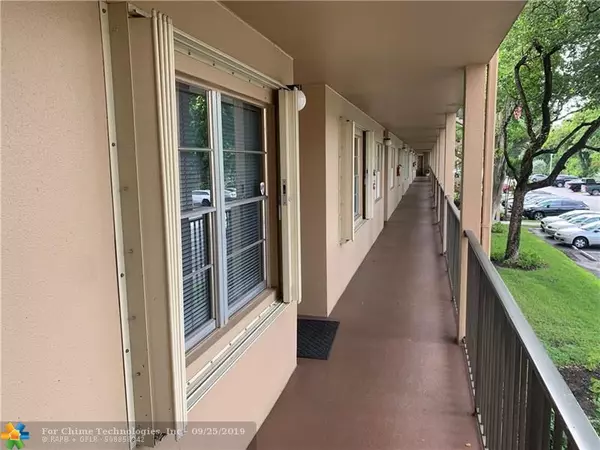$138,000
$136,900
0.8%For more information regarding the value of a property, please contact us for a free consultation.
12850 SW 4th Ct #209 Pembroke Pines, FL 33027
2 Beds
2 Baths
1,192 SqFt
Key Details
Sold Price $138,000
Property Type Condo
Sub Type Condo
Listing Status Sold
Purchase Type For Sale
Square Footage 1,192 sqft
Price per Sqft $115
Subdivision Buckingham Iii
MLS Listing ID F10196031
Sold Date 10/31/19
Style Condo 1-4 Stories
Bedrooms 2
Full Baths 2
Construction Status Resale
HOA Fees $456/mo
HOA Y/N Yes
Year Built 1987
Annual Tax Amount $472
Tax Year 2018
Property Description
Beautiful condo located in Buckingham (Building I) of Century Village. Very quiet 2 Bedroom / 2 bathroom spacious living area on 2nd floor with eat-in kitchen, washer/dryer in unit, and balcony overlooking the garden and pool area. One unit from the newly renovated elevator for easy access. Unit has accordion shutters on windows and roll down shutters on patio for easy closure and protection during storms. Century Village offers security, transportation, golf course, restaurant, entertainment, theatre, health club and many more amenities for the 55+ community. Unit is vacant and easy to see.
Location
State FL
County Broward County
Community Century Village
Area Hollywood Central West (3980;3180)
Building/Complex Name Buckingham III
Rooms
Bedroom Description Entry Level
Dining Room Dining/Living Room, Eat-In Kitchen
Interior
Interior Features Second Floor Entry, Custom Mirrors, Pantry, Walk-In Closets
Heating Central Heat, Electric Heat
Cooling Ceiling Fans, Central Cooling, Electric Cooling
Flooring Carpeted Floors, Ceramic Floor
Equipment Dishwasher, Disposal, Dryer, Electric Range, Electric Water Heater, Elevator, Fire Alarm, Refrigerator, Smoke Detector, Washer
Furnishings Unfurnished
Exterior
Exterior Feature Screened Balcony, Storm/Security Shutters
Amenities Available Café/Restaurant, Clubhouse-Clubroom, Community Room, Courtesy Bus, Elevator, Fitness Center, Library, Pool, Putting Green, Sauna, Shuffleboard, Tennis, Trash Chute
Waterfront No
Water Access N
Private Pool No
Building
Unit Features Garden View
Foundation Cbs Construction
Unit Floor 2
Construction Status Resale
Others
Pets Allowed No
HOA Fee Include 456
Senior Community Verified
Restrictions Exterior Alterations
Security Features Complex Fenced,Card Entry,Phone Entry
Acceptable Financing Cash, Conventional, VA
Membership Fee Required No
Listing Terms Cash, Conventional, VA
Special Listing Condition As Is, Disclosure
Read Less
Want to know what your home might be worth? Contact us for a FREE valuation!

Our team is ready to help you sell your home for the highest possible price ASAP

Bought with United Realty Group Inc






