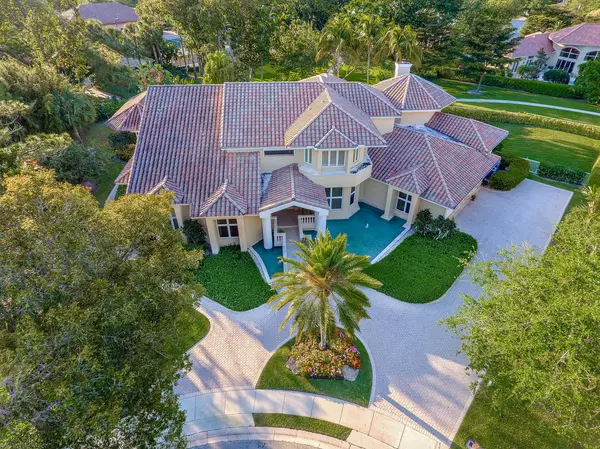Bought with Lang Realty/BR
$1,700,000
$1,895,000
10.3%For more information regarding the value of a property, please contact us for a free consultation.
4305 NW 24th WAY Boca Raton, FL 33431
5 Beds
5.2 Baths
6,542 SqFt
Key Details
Sold Price $1,700,000
Property Type Single Family Home
Sub Type Single Family Detached
Listing Status Sold
Purchase Type For Sale
Square Footage 6,542 sqft
Price per Sqft $259
Subdivision Les Jardins
MLS Listing ID RX-10321753
Sold Date 11/07/17
Bedrooms 5
Full Baths 5
Half Baths 2
Construction Status Resale
HOA Fees $541/mo
HOA Y/N Yes
Year Built 1990
Annual Tax Amount $22,584
Tax Year 2016
Lot Size 0.520 Acres
Property Description
Magnificent estate home in highly sought after Les Jardins community boasts 5 bedrooms, 5.2 baths, media room & office on a private 1/2 acre lot with access to park. Exquisite foyer entry with grand staircase. Marble and wood floors. Beautifully renovated gourmet kitchen with calacatta marble counters and top of the line appliances. Grand master bedroom suite features sitting area, spacious closet and enormous renovated master bath with two separate showers, tub & two vanities. Private guest house includes a living area, bedroom, kitchen & bath. Beautiful outdoor space features heated pool & spa and gazebo with summer kitchen. Impact windows, doors and storm protection. Les Jardins is located in central Boca Raton near restaurants, shopping, A rated public schools & popular private schools
Location
State FL
County Palm Beach
Community Les Jardins
Area 4560
Zoning R1D(ci
Rooms
Other Rooms Cabana Bath, Den/Office, Family, Laundry-Inside, Loft, Media, Storage
Master Bath Dual Sinks, Mstr Bdrm - Sitting, Mstr Bdrm - Upstairs, Separate Shower, Separate Tub
Interior
Interior Features Fireplace(s), French Door, Split Bedroom, Volume Ceiling, Walk-in Closet, Wet Bar
Heating Central
Cooling Central
Flooring Carpet, Marble, Wood Floor
Furnishings Furniture Negotiable,Unfurnished
Exterior
Exterior Feature Auto Sprinkler, Built-in Grill, Covered Patio, Fence, Open Patio, Summer Kitchen, Zoned Sprinkler
Garage Drive - Circular, Driveway, Garage - Attached
Garage Spaces 3.0
Pool Heated, Inground
Utilities Available Public Sewer, Public Water
Amenities Available Bike - Jog, Clubhouse, Pool, Sidewalks, Street Lights, Tennis
Waterfront Description None
View Garden, Pool
Roof Type S-Tile
Exposure Southeast
Private Pool Yes
Building
Lot Description 1/2 to < 1 Acre, Cul-De-Sac, Interior Lot, Sidewalks
Story 2.00
Foundation CBS
Construction Status Resale
Schools
Elementary Schools Calusa Elementary School
Middle Schools Omni Middle School
High Schools Spanish River Community High School
Others
Pets Allowed Yes
HOA Fee Include Cable,Common Areas,Management Fees,Security
Senior Community No Hopa
Restrictions Other
Ownership Yes
Security Features Gate - Manned,Security Sys-Owned
Acceptable Financing Cash, Conventional
Membership Fee Required No
Listing Terms Cash, Conventional
Financing Cash,Conventional
Read Less
Want to know what your home might be worth? Contact us for a FREE valuation!

Our team is ready to help you sell your home for the highest possible price ASAP






