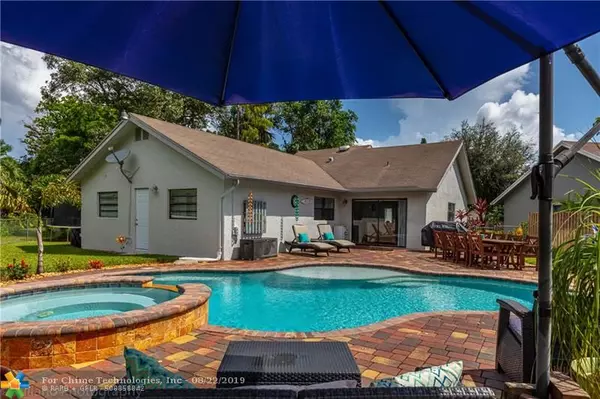$360,000
$350,000
2.9%For more information regarding the value of a property, please contact us for a free consultation.
7316 NW 38th Ct Coral Springs, FL 33065
3 Beds
2 Baths
1,512 SqFt
Key Details
Sold Price $360,000
Property Type Single Family Home
Sub Type Single
Listing Status Sold
Purchase Type For Sale
Square Footage 1,512 sqft
Price per Sqft $238
Subdivision The Crossings
MLS Listing ID F10190524
Sold Date 10/04/19
Style WF/Pool/No Ocean Access
Bedrooms 3
Full Baths 2
Construction Status New Construction
HOA Y/N No
Year Built 1983
Annual Tax Amount $2,746
Tax Year 2018
Lot Size 7,892 Sqft
Property Description
BACKYARD PARADISE! Be prepared to be WOWED the moment you see this homes backyard pool area. Brand new pool was built just 3 years ago with all the bells and whistles, salt chlorinated, LED lights, sun shelf, spa & electric pool heater. The oversized deck gives you plenty of entertaining space, so fire up the grill and invite some friends over! This move in ready home is located on an large cul de sac lot with plenty of fenced yard space. It doesn't stop there. Don't let the size of the home fool you. This home is open and spacious with vaulted ceilings in the living area. This home also features a very large master bedroom and both bathrooms that have been recently updated. Don't blink, because this one will go quick! No HOA!
Location
State FL
County Broward County
Community The Crossings
Area North Broward 441 To Everglades (3611-3642)
Zoning RD-8
Rooms
Bedroom Description At Least 1 Bedroom Ground Level,Entry Level,Master Bedroom Ground Level,Sitting Area - Master Bedroom
Other Rooms Attic, Den/Library/Office, Family Room
Dining Room Family/Dining Combination
Interior
Interior Features First Floor Entry, Foyer Entry, Pantry, Stacked Bedroom, Vaulted Ceilings, Walk-In Closets
Heating Central Heat, Electric Heat
Cooling Ceiling Fans, Central Cooling
Flooring Laminate, Tile Floors
Equipment Automatic Garage Door Opener, Dishwasher, Disposal, Dryer, Electric Range, Electric Water Heater, Microwave, Owned Burglar Alarm, Refrigerator, Smoke Detector, Washer
Furnishings Unfurnished
Exterior
Exterior Feature Exterior Lighting, Fence, Patio
Parking Features Attached
Garage Spaces 1.0
Pool Below Ground Pool, Child Gate Fence, Free Form, Heated, Hot Tub, Salt Chlorination
Waterfront Description Canal Front
Water Access Y
Water Access Desc None
View Garden View, Pool Area View, Water View
Roof Type Comp Shingle Roof
Private Pool No
Building
Lot Description Cul-De-Sac Lot, Oversized Lot, West Of Us 1
Foundation Cbs Construction, Frame Construction, Stucco Exterior Construction
Sewer Municipal Sewer
Water Municipal Water
Construction Status New Construction
Schools
Elementary Schools Hunt; James S.
Middle Schools Forest Glen
High Schools Coral Springs
Others
Pets Allowed Yes
Senior Community No HOPA
Restrictions Ok To Lease
Acceptable Financing Conventional, FHA, FHA-Va Approved, VA
Membership Fee Required No
Listing Terms Conventional, FHA, FHA-Va Approved, VA
Special Listing Condition As Is, Disclosure
Pets Allowed Restrictions Or Possible Restrictions
Read Less
Want to know what your home might be worth? Contact us for a FREE valuation!

Our team is ready to help you sell your home for the highest possible price ASAP

Bought with JC Realty Group Inc.





