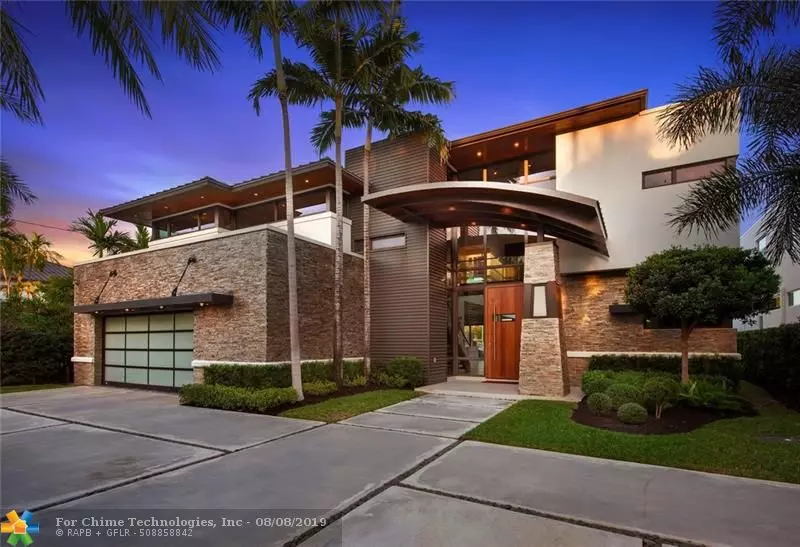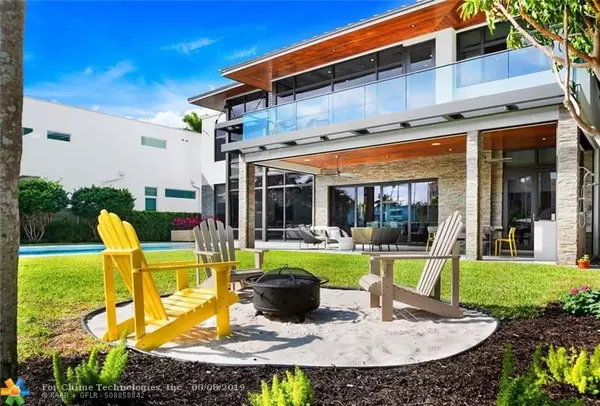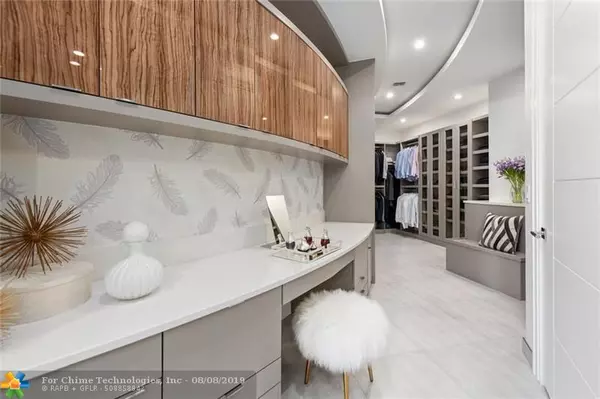$3,625,000
$3,875,000
6.5%For more information regarding the value of a property, please contact us for a free consultation.
122 N Gordon Rd Fort Lauderdale, FL 33301
6 Beds
5.5 Baths
4,886 SqFt
Key Details
Sold Price $3,625,000
Property Type Single Family Home
Sub Type Single
Listing Status Sold
Purchase Type For Sale
Square Footage 4,886 sqft
Price per Sqft $741
Subdivision Victoria Isles 15-67 B
MLS Listing ID F10160468
Sold Date 09/01/19
Style WF/Pool/Ocean Access
Bedrooms 6
Full Baths 5
Half Baths 1
Construction Status New Construction
HOA Y/N No
Year Built 2015
Annual Tax Amount $54,485
Tax Year 2017
Lot Size 10,125 Sqft
Property Description
The Hottest House on the Block! Recently built Tropical Modern Waterfront home with stunning architecture and curb appeal. Nestled on a quiet street, yet only steps away from Las Olas! This 6 BR / 5.5 BA, has over 6k sq ft of total space flooded with natural light. Perfect for entertaining family and friends with impeccably curated interiors, Italian porcelain and real hardwood compliment effortlessly, a glass sky bridge floats amid 25' ceilings. Chefs kitchen with Wolf, SubZero, quartz countertops with waterfall edging and custom cabinetry. One-of-a-kind master suite with a closet to die for, pocketed glass walls provide seamless indoor/outdoor living, huge loggia with summer kitchen and a Real backyard! Relax in the heated, saltwater, LED-lit pool and spa...but hurry, Priced to Sell!
Location
State FL
County Broward County
Community Newer Construction
Area Ft Ldale Se (3280;3600;3800)
Zoning RS-8
Rooms
Bedroom Description At Least 1 Bedroom Ground Level,Sitting Area - Master Bedroom,Master Bedroom Upstairs
Other Rooms Great Room, Workshop
Dining Room Eat-In Kitchen, Family/Dining Combination
Interior
Interior Features First Floor Entry, Built-Ins, Closet Cabinetry, Cooking Island, Pantry, Volume Ceilings, Walk-In Closets
Heating Central Heat, Electric Heat
Cooling Central Cooling, Electric Cooling
Flooring Tile Floors, Wood Floors
Equipment Automatic Garage Door Opener, Bottled Gas, Dishwasher, Disposal, Dryer, Gas Water Heater, Microwave, Wall Oven
Furnishings Furniture Negotiable
Exterior
Exterior Feature Barbeque, Built-In Grill, Deck, High Impact Doors, Open Balcony, Open Porch, Screened Porch
Parking Features Attached
Garage Spaces 2.0
Pool Gunite, Heated, Private Pool
Waterfront Description Canal Width 121 Feet Or More,No Fixed Bridges,Ocean Access,Seawall
Water Access Y
Water Access Desc Private Dock,Unrestricted Salt Water Access
View Canal, Water View
Roof Type Aluminum Roof,Built-Up Roof,Metal Roof
Private Pool No
Building
Lot Description Less Than 1/4 Acre Lot, East Of Us 1
Foundation Cbs Construction, Piling Construction
Sewer Municipal Sewer
Water Municipal Water
Construction Status New Construction
Others
Pets Allowed Yes
Senior Community Unverified
Restrictions No Restrictions
Acceptable Financing Cash, Conventional
Membership Fee Required No
Listing Terms Cash, Conventional
Special Listing Condition Title Insurance Policy Available
Pets Allowed No Restrictions
Read Less
Want to know what your home might be worth? Contact us for a FREE valuation!

Our team is ready to help you sell your home for the highest possible price ASAP

Bought with NON MEMBER MLS





