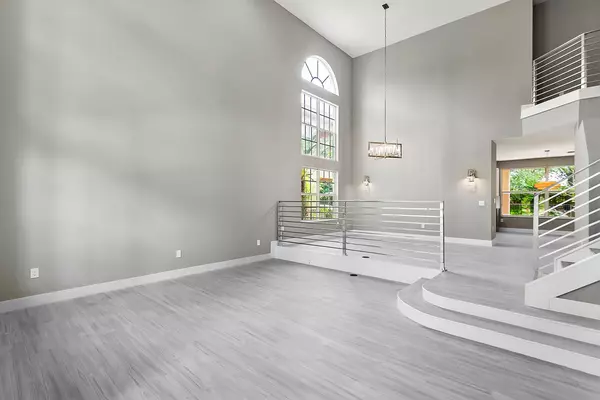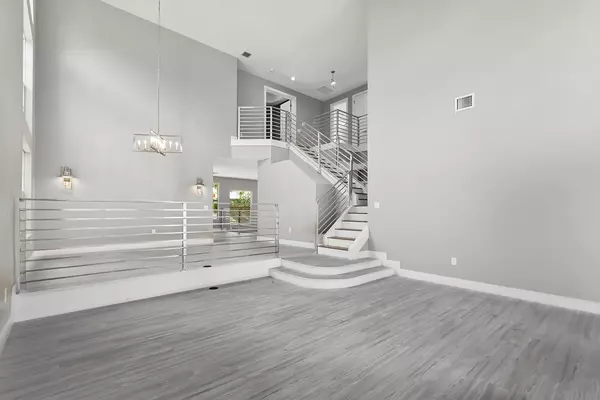Bought with RE/MAX Advance Realty
$732,500
$750,000
2.3%For more information regarding the value of a property, please contact us for a free consultation.
11101 Misty Ridge WAY Boynton Beach, FL 33473
6 Beds
5 Baths
4,161 SqFt
Key Details
Sold Price $732,500
Property Type Single Family Home
Sub Type Single Family Detached
Listing Status Sold
Purchase Type For Sale
Square Footage 4,161 sqft
Price per Sqft $176
Subdivision Canyon Isles
MLS Listing ID RX-10528938
Sold Date 09/27/19
Style Mediterranean,Multi-Level
Bedrooms 6
Full Baths 5
Construction Status Resale
HOA Fees $341/mo
HOA Y/N Yes
Abv Grd Liv Area 15
Year Built 2007
Annual Tax Amount $6,400
Tax Year 2018
Property Description
Prepare to be floored as you walk into this completely remodeled, ''one of a kind'' Canyon Isles Cascade Model. No detail was spared bringing a taste of The Bridges & Lotus to the Canyons. Your chefs kitchen features high end cabinetry, quartz countertops, walk in pantry, high end appliances, wine fridge, and ''cooks'' island. Eat in your kitchen or formal dining room. The kitchen overlooks your expansive family room with custom rock wall featured with a high tech, fireplace. Designer hand painted tile in all bathrooms. Sleek aluminum banisters guide you upstairs to your master suite fit for a queen. You will never want to leave your upgraded master bath with modern, designer tile, stand alone luxury tub and huge walk in shower. Quartz counters in ALL bathrooms. This house is a MUST see!
Location
State FL
County Palm Beach
Community Canyon Isles
Area 4720
Zoning AGR-PUD
Rooms
Other Rooms Attic, Den/Office, Family, Great, Laundry-Inside, Pool Bath, Storage
Master Bath Dual Sinks, Mstr Bdrm - Sitting, Mstr Bdrm - Upstairs, Separate Shower, Separate Tub
Interior
Interior Features Ctdrl/Vault Ceilings, Decorative Fireplace, Entry Lvl Lvng Area, French Door, Pantry, Volume Ceiling, Walk-in Closet
Heating Central
Cooling Central
Flooring Other, Tile, Wood Floor
Furnishings Unfurnished
Exterior
Exterior Feature Auto Sprinkler, Covered Patio, Custom Lighting, Fence, Open Porch, Outdoor Shower, Room for Pool
Garage 2+ Spaces, Garage - Attached
Garage Spaces 3.0
Utilities Available Cable, Electric, Public Sewer, Public Water, Underground
Amenities Available Basketball, Bike - Jog, Clubhouse, Community Room, Fitness Center, Internet Included, Manager on Site, Picnic Area, Pool, Sidewalks, Street Lights
Waterfront No
Waterfront Description None
Roof Type S-Tile
Exposure West
Private Pool No
Building
Lot Description < 1/4 Acre
Story 2.00
Foundation Block, CBS, Concrete
Construction Status Resale
Schools
Elementary Schools Sunset Palms Elementary School
Middle Schools Woodlands Middle School
High Schools Olympic Heights Community High
Others
Pets Allowed Yes
HOA Fee Include 341.00
Senior Community No Hopa
Restrictions Buyer Approval,Interview Required
Security Features Burglar Alarm,Gate - Manned
Acceptable Financing Cash, Conventional, FHA, VA
Membership Fee Required No
Listing Terms Cash, Conventional, FHA, VA
Financing Cash,Conventional,FHA,VA
Pets Description No Aggressive Breeds
Read Less
Want to know what your home might be worth? Contact us for a FREE valuation!

Our team is ready to help you sell your home for the highest possible price ASAP






