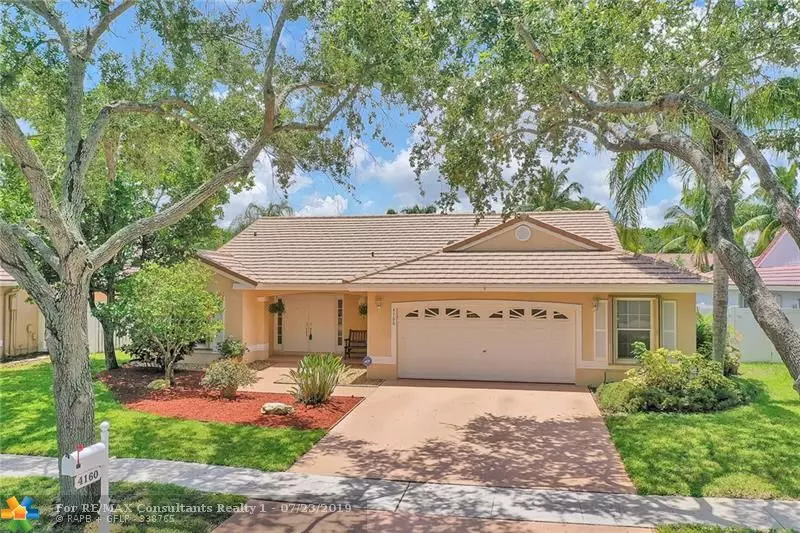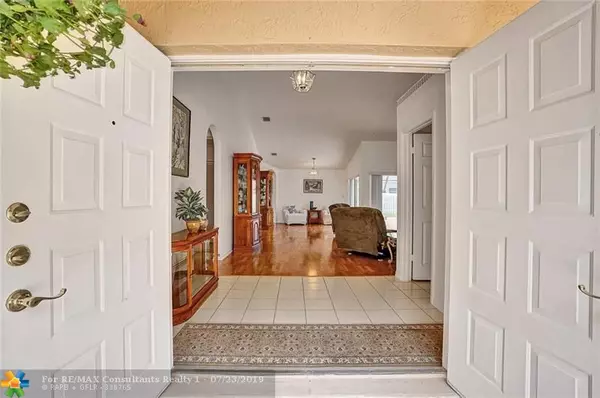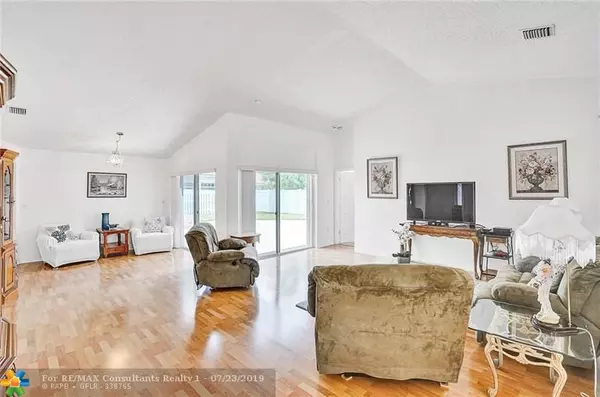$400,000
$420,000
4.8%For more information regarding the value of a property, please contact us for a free consultation.
4160 SW 151st Ter Miramar, FL 33027
3 Beds
2 Baths
2,114 SqFt
Key Details
Sold Price $400,000
Property Type Single Family Home
Sub Type Single
Listing Status Sold
Purchase Type For Sale
Square Footage 2,114 sqft
Price per Sqft $189
Subdivision Bristol Isle-Huntington
MLS Listing ID F10186176
Sold Date 08/26/19
Style No Pool/No Water
Bedrooms 3
Full Baths 2
Construction Status Resale
HOA Fees $161/mo
HOA Y/N Yes
Total Fin. Sqft 7859
Year Built 1994
Annual Tax Amount $4,232
Tax Year 2018
Lot Size 7,859 Sqft
Property Description
THERE’S NO PLACE LIKE HOME! This one-story 3 bed 2 bath home has a spacious floor-plan and a triple split bedrooms. *Bonus features A/C (2017) Roof (2008) and Accordion Hurricane shutters.* The living room has voluminous ceilings and gets tons of natural light providing the perfect view of spectacular sunsets. The kitchen has pristine Stainless Steel appliances, tons of cabinets/countertops for easy meal prep plus a breakfast nook and open concept to the family room. The master bedroom en-suite has a huge walk-in closet, dual sink vanity and separate shower & tub. Enjoy outdoor fun in this sun-drenched fenced backyard with a huge patio where you'll create amazing memories. It’s a must-see home close to Pembroke Gardens, great schools & highways. Low HOA fees include cable with HBO.
Location
State FL
County Broward County
Community Bristol Isle
Area Hollywood South West (3990;3190)
Zoning PUD
Rooms
Bedroom Description At Least 1 Bedroom Ground Level,Entry Level,Master Bedroom Ground Level
Other Rooms Attic, Family Room, Great Room, Utility Room/Laundry
Dining Room Breakfast Area, Eat-In Kitchen, Formal Dining
Interior
Interior Features First Floor Entry, Cooking Island, Pantry, Split Bedroom, 3 Bedroom Split, Volume Ceilings, Walk-In Closets
Heating Central Heat, Electric Heat
Cooling Ceiling Fans, Central Cooling, Electric Cooling
Flooring Carpeted Floors, Laminate, Tile Floors, Wood Floors
Equipment Automatic Garage Door Opener, Dishwasher, Disposal, Dryer, Electric Range, Microwave, Owned Burglar Alarm, Refrigerator, Self Cleaning Oven, Washer
Furnishings Unfurnished
Exterior
Exterior Feature Fence, Open Porch, Patio, Storm/Security Shutters
Garage Attached
Garage Spaces 2.0
Waterfront No
Water Access N
View Garden View
Roof Type Flat Tile Roof
Private Pool No
Building
Lot Description Less Than 1/4 Acre Lot
Foundation Concrete Block Construction, Cbs Construction
Sewer Municipal Sewer
Water Municipal Water
Construction Status Resale
Schools
Elementary Schools Coral Cove
Middle Schools Glades
High Schools Everglades
Others
Pets Allowed Yes
HOA Fee Include 161
Senior Community No HOPA
Restrictions Ok To Lease,Other Restrictions
Acceptable Financing Cash, Conventional, FHA, VA
Membership Fee Required No
Listing Terms Cash, Conventional, FHA, VA
Special Listing Condition As Is
Pets Description More Than 20 Lbs
Read Less
Want to know what your home might be worth? Contact us for a FREE valuation!

Our team is ready to help you sell your home for the highest possible price ASAP

Bought with Capital Develop. & Inv. Corp.






