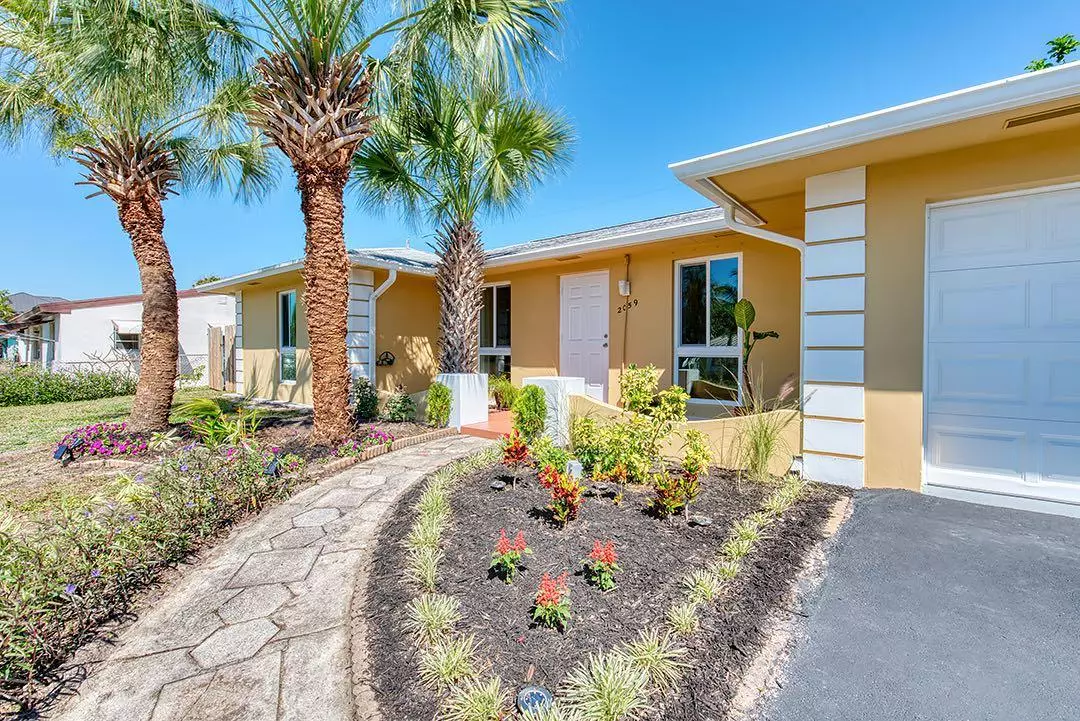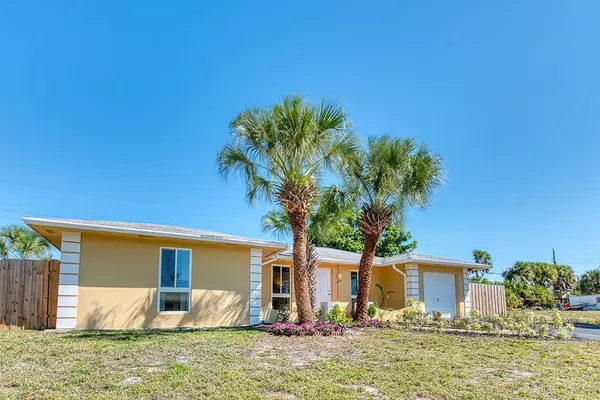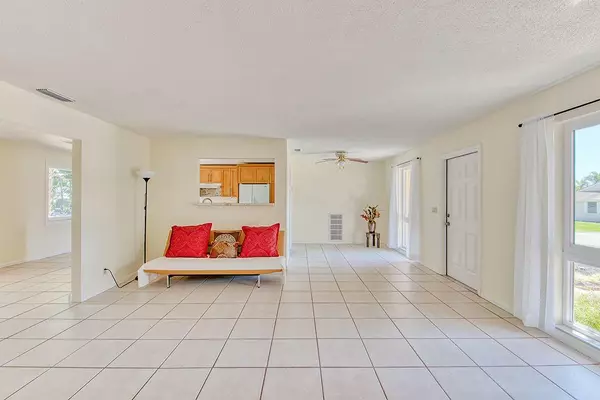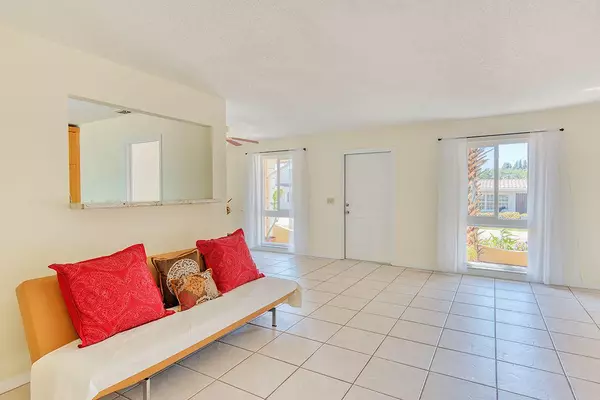Bought with NV Realty Group, LLC
$319,000
$329,000
3.0%For more information regarding the value of a property, please contact us for a free consultation.
2059 N Suzanne CIR North Palm Beach, FL 33408
3 Beds
2 Baths
1,426 SqFt
Key Details
Sold Price $319,000
Property Type Single Family Home
Sub Type Single Family Detached
Listing Status Sold
Purchase Type For Sale
Square Footage 1,426 sqft
Price per Sqft $223
Subdivision Carleton
MLS Listing ID RX-10533035
Sold Date 07/03/19
Style Ranch,Patio Home
Bedrooms 3
Full Baths 2
Construction Status Resale
HOA Y/N No
Year Built 1973
Annual Tax Amount $2,036
Tax Year 2018
Lot Size 6,800 Sqft
Property Description
MOVE-IN READY! 3BD2BA CONVERTED to LARGE 2BD2BA & DEN. Priced below appraisal value so a great deal. Grab the opportunity while it lasts!Bright & cheerful,immediately relax in the privacy of this wood-fenced solid CBS home on an elevation with attached garage. Beautiful PGT IMPACT windows & patio doors stream plenty of sunshine/cross ventilation,making this a sunny,airy & safe abode for family. IMPACT Garage Door.Newer kitchen,bathrooms,garage,sunroom,A/C,water heater,fence & driveway. Spacious Shaker kitchen features Custom Cabinets,soft-close drawers,Silgranit sink,Pantry,& pass-through window. Walk-in closets.Tiled floor.Entertain in the large screened Sunroom + Outdoor Patio.Ample Parking (cars/boats). Walking access to the Intracoastal with public boat ramps & Parks with amenities.
Location
State FL
County Palm Beach
Community Carleton Sub Unrec On
Area 5220
Zoning RM
Rooms
Other Rooms Family, Util-Garage, Laundry-Inside, Workshop, Recreation, Storage, Attic, Den/Office
Master Bath Separate Shower, Mstr Bdrm - Ground
Interior
Interior Features Pantry, Entry Lvl Lvng Area, Laundry Tub, Closet Cabinets, Stack Bedrooms, Walk-in Closet
Heating Electric, Heat Pump-Reverse
Cooling Humidistat, Central, Ceiling Fan
Flooring Concrete, Tile, Ceramic Tile
Furnishings Partially Furnished,Furniture Negotiable
Exterior
Exterior Feature Fence, Covered Patio, Custom Lighting, Shutters, Well Sprinkler, Screened Patio
Parking Features Garage - Attached, Driveway, 2+ Spaces
Garage Spaces 2.0
Utilities Available Electric, Septic, Cable, Public Water, Well Water
Amenities Available Boating, Street Lights, Cabana, Sidewalks, Picnic Area, Basketball, Bike - Jog, Tennis
Waterfront Description None
View Garden
Roof Type Comp Shingle,Fiberglass,Wood Truss/Raft
Exposure South
Private Pool No
Building
Lot Description < 1/4 Acre
Story 1.00
Foundation CBS, Concrete
Construction Status Resale
Others
Pets Allowed Yes
Senior Community No Hopa
Restrictions None
Security Features Gate - Unmanned,Security Light,Motion Detector
Acceptable Financing Cash, Conventional
Horse Property No
Membership Fee Required No
Listing Terms Cash, Conventional
Financing Cash,Conventional
Read Less
Want to know what your home might be worth? Contact us for a FREE valuation!

Our team is ready to help you sell your home for the highest possible price ASAP





