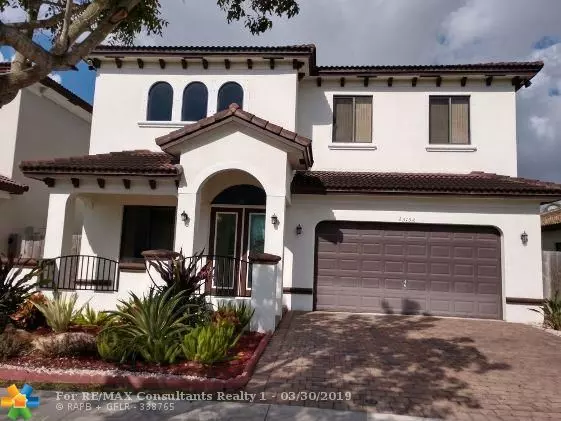$354,900
$354,900
For more information regarding the value of a property, please contact us for a free consultation.
23152 SW 104th Ct Cutler Bay, FL 33190
5 Beds
3 Baths
2,624 SqFt
Key Details
Sold Price $354,900
Property Type Single Family Home
Sub Type Single
Listing Status Sold
Purchase Type For Sale
Square Footage 2,624 sqft
Price per Sqft $135
Subdivision Enclave At Black Point Ma
MLS Listing ID F10169218
Sold Date 05/20/19
Style No Pool/No Water
Bedrooms 5
Full Baths 3
Construction Status Resale
HOA Fees $54/mo
HOA Y/N Yes
Year Built 2010
Annual Tax Amount $5,333
Tax Year 2018
Lot Size 5,256 Sqft
Property Description
Spacious Executive Home Complete with A Private Backyard Paradise Perfect for the whole Family.* This home has it ALL Inside & Out! 1st floor in-law suite* Fabulous outdoor Living space with All season Cooking & Dining area (Equipment & Furniture included) 6 seat Hot Tub w/ 100+ jets, 30X30 Patio, Electric, Landscape & Lighting Fully Privacy Fenced Yard. Mediterranean style covered front Porch greats you as you enter through Beautiful Glass double front doors into the Formal Living room with Soaring Volume Ceilings & lots of Light! Plenty of room for the family to gather - Formal Dining Room plus eat in Kitchen & Breakfast Bar* Family Room * 5 Bedrooms* Master Bathroom Suite includes A Separate Tub & Shower, Private Lavatory with Bidet & Separate Dual Sinks* Close to Everything!
Location
State FL
County Miami-dade County
Zoning 0102
Rooms
Bedroom Description At Least 1 Bedroom Ground Level,Master Bedroom Upstairs
Other Rooms Attic, Utility Room/Laundry
Dining Room Eat-In Kitchen, Formal Dining, Snack Bar/Counter
Interior
Interior Features First Floor Entry, Pantry, Roman Tub, Split Bedroom, Volume Ceilings, Walk-In Closets
Heating Central Heat
Cooling Ceiling Fans, Central Cooling
Flooring Laminate, Tile Floors
Equipment Automatic Garage Door Opener, Dishwasher, Disposal, Dryer, Electric Water Heater, Microwave, Other Equipment/Appliances, Electric Range, Refrigerator, Self Cleaning Oven, Washer
Exterior
Exterior Feature Built-In Grill, Fence, Exterior Lighting, Open Porch, Satellite Dish, Storm/Security Shutters
Garage Spaces 2.0
Water Access N
View Garden View
Roof Type Curved/S-Tile Roof
Private Pool No
Building
Lot Description Less Than 1/4 Acre Lot
Foundation Concrete Block Construction, Stucco Exterior Construction
Sewer Municipal Sewer
Water Municipal Water
Construction Status Resale
Others
Pets Allowed Yes
HOA Fee Include 54
Senior Community No HOPA
Restrictions Ok To Lease
Acceptable Financing Cash, Conventional, FHA, VA
Membership Fee Required No
Listing Terms Cash, Conventional, FHA, VA
Special Listing Condition Bonus
Pets Allowed Dog Ok
Read Less
Want to know what your home might be worth? Contact us for a FREE valuation!

Our team is ready to help you sell your home for the highest possible price ASAP

Bought with Redfin Corporation





