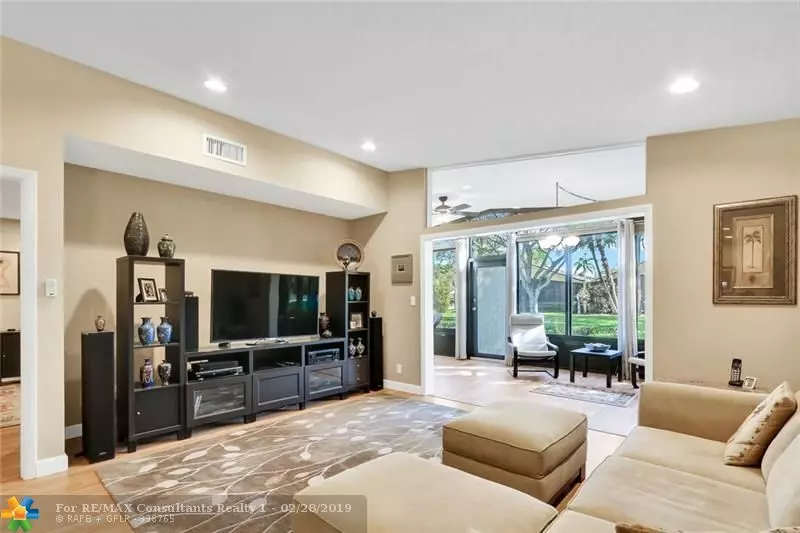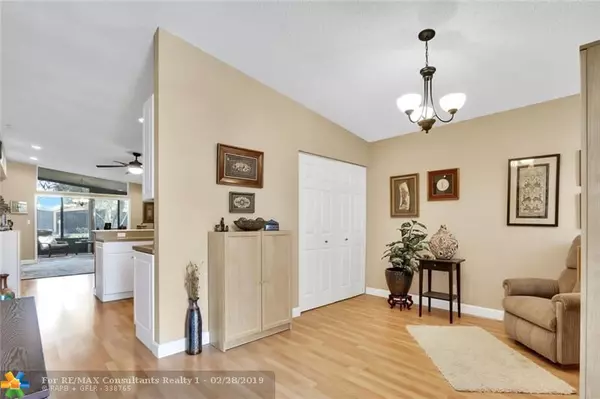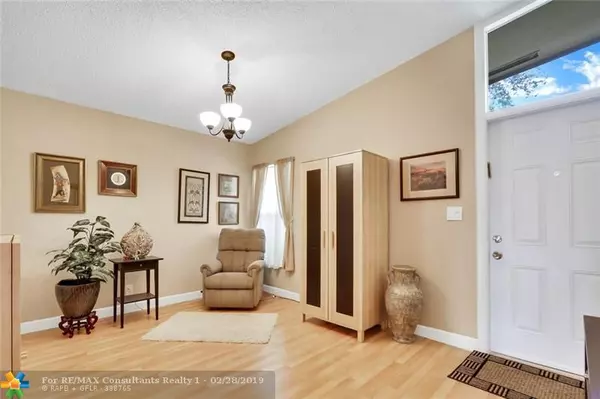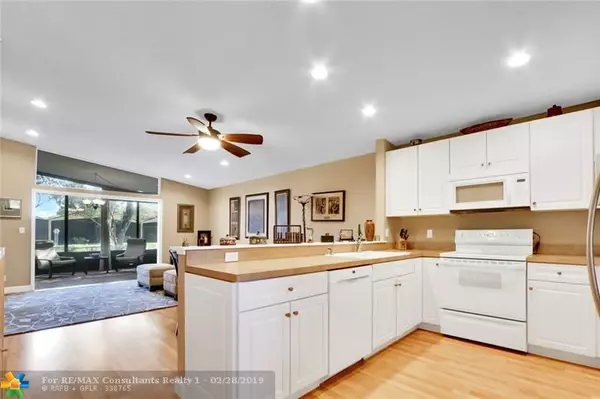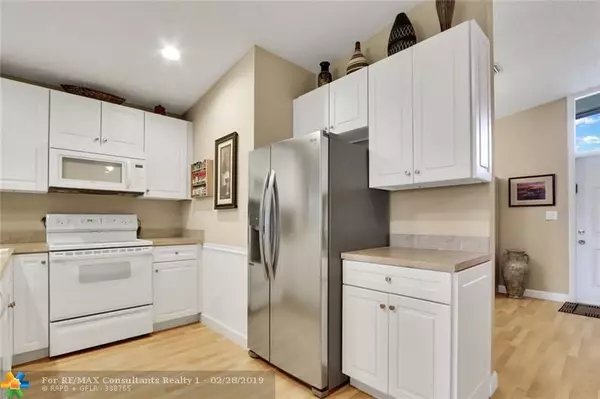$270,000
$265,000
1.9%For more information regarding the value of a property, please contact us for a free consultation.
11662 Timbers Way Boca Raton, FL 33428
3 Beds
2 Baths
1,500 SqFt
Key Details
Sold Price $270,000
Property Type Townhouse
Sub Type Villa
Listing Status Sold
Purchase Type For Sale
Square Footage 1,500 sqft
Price per Sqft $180
Subdivision Timber Walk
MLS Listing ID F10164490
Sold Date 05/01/19
Style Townhouse Fee Simple
Bedrooms 3
Full Baths 2
Construction Status Resale
HOA Fees $173/mo
HOA Y/N Yes
Year Built 1980
Annual Tax Amount $1,433
Tax Year 2017
Property Sub-Type Villa
Property Description
WOW! Don't miss out on this meticulously maintained villa in the beautiful area of West Boca Raton. This floor plan offers an OPEN CONCEPT with 3 bedrooms and 2 full bathrooms. This home shows true pride of ownership with an upgraded kitchen, bathrooms, and laminate floors. Any buyer will LOVE the expanded Florida room with ALL HURRICANE IMPACT WINDOWS! This community is FHA / VA APPROVED. Buy with a LOW DOWN PAYMENT and enjoy the LOW HOA dues. Large dogs are welcomed! Great starter home with A+ rated schools within 1.5 miles, 24hr security patrol, a community pool and some of the BEST public parks in the area. This home will not last, so come see it today!! Furniture is also for sale! (One room has been converted into a den but can easily be converted back if buyer chooses).
Location
State FL
County Palm Beach County
Community Timber Walk
Area Palm Beach 4750; 4760; 4770; 4780; 4860; 4870; 488
Building/Complex Name Timber Walk
Rooms
Bedroom Description At Least 1 Bedroom Ground Level,Entry Level,Master Bedroom Ground Level
Other Rooms Attic, Den/Library/Office, Florida Room, Glassed Porch, Storage Room
Dining Room Dining/Living Room
Interior
Interior Features First Floor Entry, Kitchen Island, Skylight, Split Bedroom, Vaulted Ceilings, Walk-In Closets
Heating Central Heat
Cooling Central Cooling
Flooring Ceramic Floor, Laminate, Tile Floors, Wood Floors
Equipment Dishwasher, Disposal, Dryer, Washer/Dryer Hook-Up, Icemaker, Microwave, Electric Range, Refrigerator, Smoke Detector, Washer
Furnishings Furniture Negotiable
Exterior
Exterior Feature High Impact Doors
Amenities Available Basketball Courts, Bike/Jog Path, Bbq/Picnic Area, Clubhouse-Clubroom, Community Room, Fishing Pier, Handball/Basketball, Heated Pool, Child Play Area, Pool, Tennis
Water Access N
Private Pool No
Building
Unit Features Garden View
Foundation Concrete Block Construction, Cbs Construction, Stucco Exterior Construction
Unit Floor 1
Construction Status Resale
Others
Pets Allowed Yes
HOA Fee Include 173
Senior Community No HOPA
Restrictions Okay To Lease 1st Year
Security Features Security Patrol
Acceptable Financing Cash, Conventional, FHA, FHA-Va Approved
Membership Fee Required No
Listing Terms Cash, Conventional, FHA, FHA-Va Approved
Pets Allowed No Restrictions
Read Less
Want to know what your home might be worth? Contact us for a FREE valuation!

Our team is ready to help you sell your home for the highest possible price ASAP

Bought with EXIT Realty Mizner

