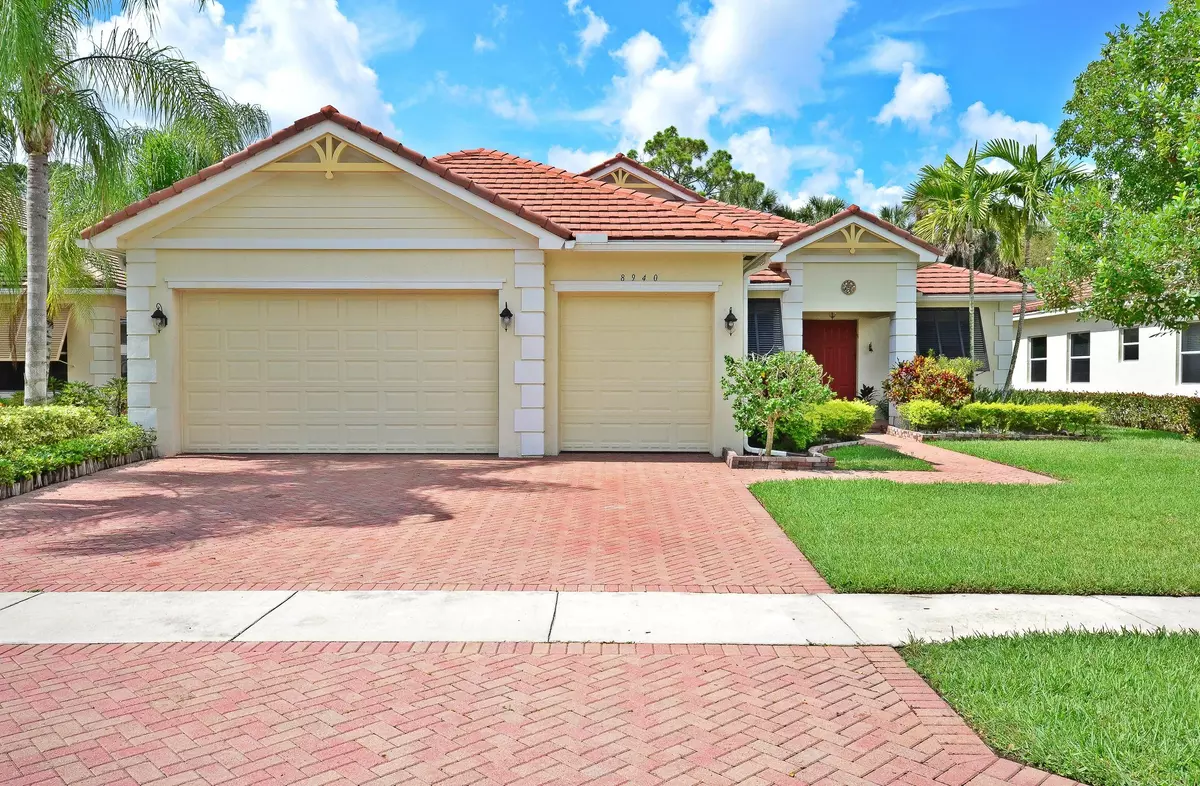Bought with KW Reserve Palm Beach
$358,000
$369,500
3.1%For more information regarding the value of a property, please contact us for a free consultation.
8940 New Hope CT Royal Palm Beach, FL 33411
5 Beds
3 Baths
3,017 SqFt
Key Details
Sold Price $358,000
Property Type Single Family Home
Sub Type Single Family Detached
Listing Status Sold
Purchase Type For Sale
Square Footage 3,017 sqft
Price per Sqft $118
Subdivision Palm Beach Plantation
MLS Listing ID RX-10055796
Sold Date 10/10/14
Style Key West,Ranch
Bedrooms 5
Full Baths 3
Construction Status Resale
HOA Fees $250/mo
HOA Y/N Yes
Year Built 2004
Annual Tax Amount $4,788
Tax Year 2013
Lot Size 8,712 Sqft
Property Description
STUNNING 3000 SQ FT RANCH HOME IN PALM BEACH PLANTATION FULL OF UPGRADES. THERE ARE GORGEOUS ''WOOD LOOK'' TILE FLOORS THROUGHOUT THE LIVING AREAS. THE BEAUTIFUL KITCHEN HAS GRANITE COUNTERS ,ANTIQUE WHITE WOOD CABINETS, & S.S. APPLIANCES. THE FAMILY ROOM HAS 2 SETS OF FRENCH DOORS LEADING TO THE LARGE SCREENED PATIO. THE PRIVATE YARD IS COMPLETELY FENCED IN. THE LARGE MASTER SUITE INCLUDES PLANTATION SHUTTERS & A WALK-IN CLOSET WITH ORGANIZERS. THE MASTER ALSO HAS A BUILT-IN MENU DESK WITH MAPLE CABINETS. THE MASTER BATH HAS DUAL SINKS & UPGRADED TILE ON THE FLOORS & SHOWER. ALL 4 GUEST ROOMS ARE ON A SEPARATE WING & 2 BEDROOMS HAVE A JACK & JILL BATHROOM. THE COMMUNITY CLUBHOUSE HAS A RESORT STYLE POOL,TENNIS COURTS & FITNESS CENTER. GREAT LOCATION JUST 1 MILE FROM THE WELLINGTON MALL
Location
State FL
County Palm Beach
Community Palm Beach Plantation
Area 5570
Zoning RESIDENTIAL PLA
Rooms
Other Rooms Den/Office, Family, Laundry-Util/Closet, Great, Florida
Master Bath Dual Sinks, Separate Shower, Separate Tub, Mstr Bdrm - Ground
Interior
Interior Features Ctdrl/Vault Ceilings, Walk-in Closet, Volume Ceiling, Roman Tub, French Door
Heating Central, Zoned
Cooling Ceiling Fan, Zoned, Central
Flooring Carpet, Ceramic Tile
Furnishings Unfurnished
Exterior
Exterior Feature Auto Sprinkler, Zoned Sprinkler, Screened Patio, Shutters, Fence
Parking Features Driveway, Garage - Attached
Garage Spaces 3.0
Community Features Sold As-Is
Utilities Available Electric, Public Sewer, Public Water
Amenities Available Basketball, Tennis, Sidewalks, Pool, Picnic Area, Clubhouse
Waterfront Description None
View Garden
Roof Type Concrete Tile
Present Use Sold As-Is
Exposure North
Private Pool No
Building
Lot Description < 1/4 Acre
Story 1.00
Foundation CBS
Construction Status Resale
Others
Pets Allowed Yes
HOA Fee Include Common Areas,Security,Reserve Funds,Recrtnal Facility,Management Fees,Lawn Care
Senior Community No Hopa
Restrictions Lease OK w/Restrict,Pet Restrictions
Security Features Burglar Alarm,Security Patrol,Gate - Manned
Acceptable Financing Cash, Conventional, FHA
Horse Property No
Membership Fee Required No
Listing Terms Cash, Conventional, FHA
Financing Cash,Conventional,FHA
Read Less
Want to know what your home might be worth? Contact us for a FREE valuation!

Our team is ready to help you sell your home for the highest possible price ASAP





