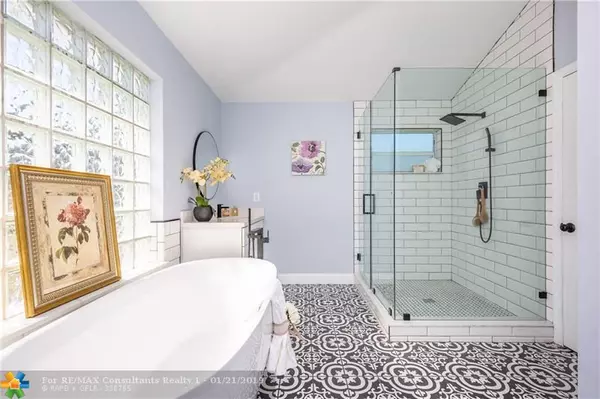$660,000
$698,900
5.6%For more information regarding the value of a property, please contact us for a free consultation.
17101 SW 64th Ct Southwest Ranches, FL 33331
4 Beds
3 Baths
3,223 SqFt
Key Details
Sold Price $660,000
Property Type Single Family Home
Sub Type Single
Listing Status Sold
Purchase Type For Sale
Square Footage 3,223 sqft
Price per Sqft $204
Subdivision Orchid Estates 142-30 B
MLS Listing ID F10158938
Sold Date 03/20/19
Style No Pool/No Water
Bedrooms 4
Full Baths 3
Construction Status Resale
HOA Y/N No
Year Built 1995
Annual Tax Amount $6,988
Tax Year 2018
Lot Size 0.961 Acres
Property Description
This magazine quality modern farmhouse has a large split floor-plan complimented by soaring vaulted ceilings and a designer style kitchen perfect for a chef featuring a huge farm style sink overlooking your acre of land, white shaker cabinets, dry bar, trendy barn door on pantry, and new black stainless steel appliances. The master suite has two walk in closets before you enter the resort style master bathroom just waiting for your toothbrush. The screened in porch, massive 1 acre yard, large circular driveway, quiet cul-de-sac street, and bonus Rec Room/Gym/Office with separate entrance and turf style carpet are perfect for both teenagers and entertaining guests. Prime location for country living by a big city. New Paint. Wood Look Floors. Run your business. Horses welcome. Room for Pool.
Location
State FL
County Broward County
Area Hollywood North West (3200;3290)
Zoning RE
Rooms
Bedroom Description At Least 1 Bedroom Ground Level,Entry Level,Master Bedroom Ground Level
Other Rooms Den/Library/Office, Family Room, Loft, Utility Room/Laundry
Dining Room Dining/Living Room, Family/Dining Combination, Snack Bar/Counter
Interior
Interior Features First Floor Entry, Laundry Tub, Pantry, Vaulted Ceilings, Walk-In Closets
Heating Electric Heat
Cooling Ceiling Fans, Central Cooling
Flooring Carpeted Floors, Tile Floors, Vinyl Floors
Equipment Dishwasher, Disposal, Washer/Dryer Hook-Up, Icemaker, Microwave, Electric Range, Refrigerator, Water Softener/Filter Owned
Furnishings Unfurnished
Exterior
Exterior Feature Extra Building/Shed, Exterior Lighting, Outdoor Shower, Patio, Screened Porch, Shed
Water Access N
View None
Roof Type Flat Tile Roof
Private Pool No
Building
Lot Description 3/4 To Less Than 1 Acre Lot
Foundation Concrete Block Construction, Cbs Construction
Sewer Septic Tank
Water Well Water
Construction Status Resale
Schools
Elementary Schools Hawkes Bluff
Middle Schools Silver Trail
High Schools West Broward
Others
Pets Allowed Yes
Senior Community No HOPA
Restrictions Ok To Lease,No Restrictions
Acceptable Financing Cash, Conventional, FHA, VA
Membership Fee Required No
Listing Terms Cash, Conventional, FHA, VA
Pets Allowed No Restrictions
Read Less
Want to know what your home might be worth? Contact us for a FREE valuation!

Our team is ready to help you sell your home for the highest possible price ASAP

Bought with Bank On It Realty





