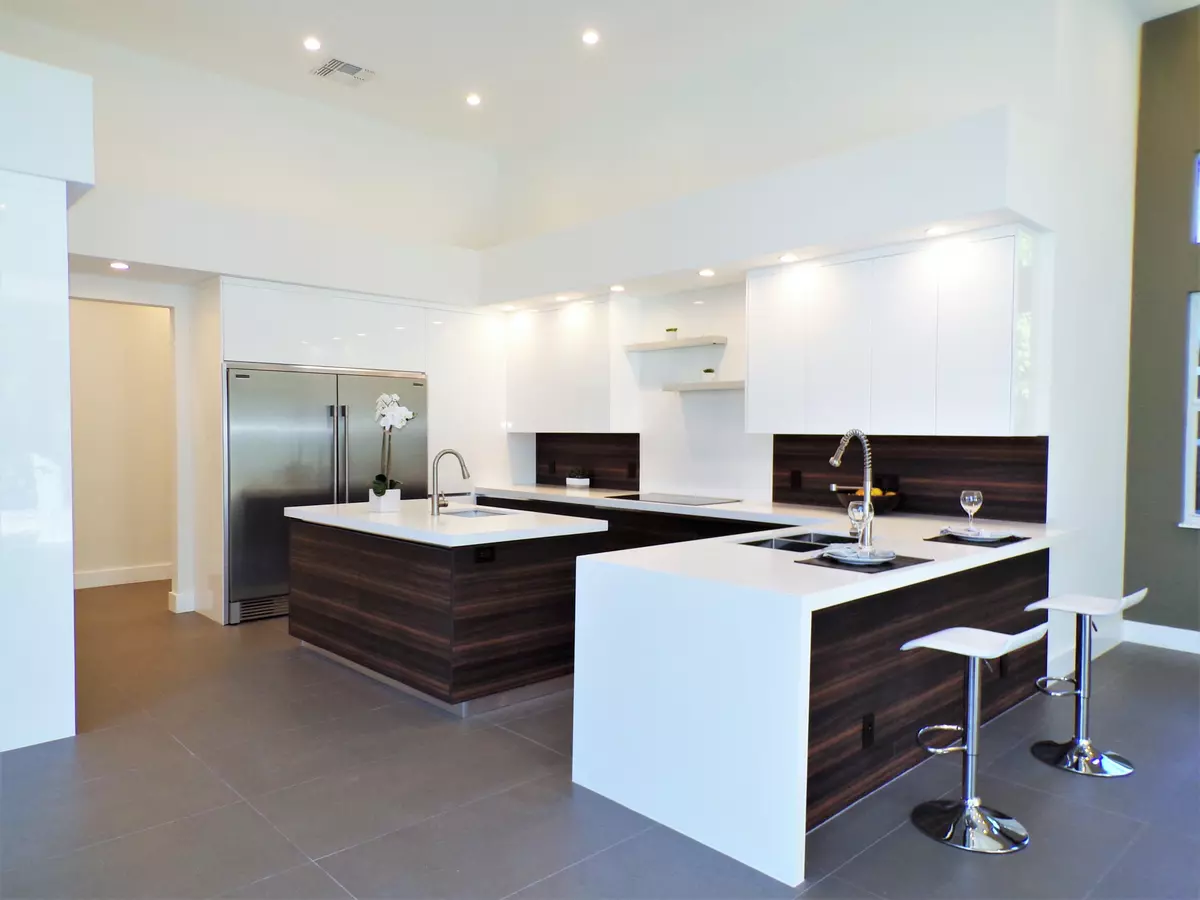Bought with Waterfront Properties & Club C
$1,370,000
$1,450,000
5.5%For more information regarding the value of a property, please contact us for a free consultation.
8245 SE Country Estates WAY Jupiter, FL 33458
5 Beds
4.1 Baths
5,072 SqFt
Key Details
Sold Price $1,370,000
Property Type Single Family Home
Sub Type Single Family Detached
Listing Status Sold
Purchase Type For Sale
Square Footage 5,072 sqft
Price per Sqft $270
Subdivision Island Country Estates
MLS Listing ID RX-10419711
Sold Date 03/13/19
Style Contemporary,European
Bedrooms 5
Full Baths 4
Half Baths 1
Construction Status New Construction
HOA Fees $75/mo
HOA Y/N Yes
Year Built 2000
Annual Tax Amount $19,272
Tax Year 2017
Lot Size 1.991 Acres
Property Description
Beautifully renovated estate in one of Jupiter's most desirable gated communities, Island country Estate. With all new impact doors and windows, this residence features an open floor plan with 5 bedrooms, 4.1 bathrooms, 3 car garage and high-quality finishes throughout. This property wows from the moment you pull into the extended drive, leading up to the covered valet entry of the home with 3 car garage and additional paved parking area. Stepping through the double door entry, you'll enter into the formal living room with fireplace set in custom decorative tiled wall and panoramic window beneath the 16 ft ceiling overlooking the pool and yard, adjacent to the formal dining room and a large den/office with French doors.
Location
State FL
County Martin
Community Island Country Estates
Area 5070
Zoning RS
Rooms
Other Rooms Cabana Bath, Den/Office, Family, Great, Laundry-Inside, Maid/In-Law, Pool Bath, Storage
Master Bath 2 Master Baths, Dual Sinks, Mstr Bdrm - Ground, Mstr Bdrm - Sitting, Separate Shower, Separate Tub, Whirlpool Spa
Interior
Interior Features Built-in Shelves, Cook Island, Ctdrl/Vault Ceilings, Decorative Fireplace, Entry Lvl Lvng Area, Fireplace(s), Foyer, French Door, Roman Tub, Split Bedroom, Volume Ceiling, Walk-in Closet
Heating Central, Zoned
Cooling Central, Zoned
Flooring Marble, Wood Floor
Furnishings Unfurnished
Exterior
Exterior Feature Auto Sprinkler, Built-in Grill, Cabana, Covered Patio, Fruit Tree(s), Open Patio, Open Porch, Room for Pool, Shutters, Summer Kitchen, Zoned Sprinkler
Parking Features 2+ Spaces, Carport - Attached, Covered, Drive - Decorative, Driveway, Garage - Attached, Open, RV/Boat, Street
Garage Spaces 3.0
Pool Inground, Spa
Utilities Available Cable, Gas Bottle, Public Sewer, Public Water, Septic
Amenities Available Sidewalks, Street Lights
Waterfront Description None
View Garden, Pool
Roof Type Barrel,S-Tile
Handicap Access Entry, Handicap Access, Wheelchair
Exposure SE
Private Pool Yes
Building
Lot Description 1 to < 2 Acres, 2 to < 3 Acres, Paved Road, Public Road, Sidewalks, Treed Lot, West of US-1
Story 1.00
Foundation CBS
Construction Status New Construction
Schools
Middle Schools Murray Middle School
High Schools South Fork High School
Others
Pets Allowed Yes
HOA Fee Include Common Areas,Security
Senior Community No Hopa
Restrictions None
Security Features Gate - Unmanned
Acceptable Financing Cash, Conventional
Horse Property No
Membership Fee Required No
Listing Terms Cash, Conventional
Financing Cash,Conventional
Read Less
Want to know what your home might be worth? Contact us for a FREE valuation!

Our team is ready to help you sell your home for the highest possible price ASAP





