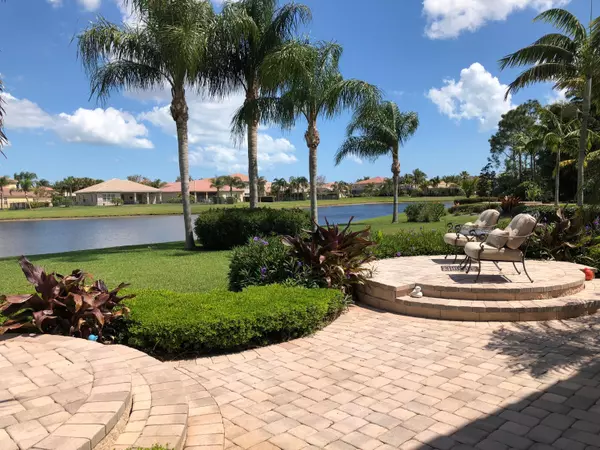Bought with Non-Member Selling Office
$254,900
$254,900
For more information regarding the value of a property, please contact us for a free consultation.
2650 SW Heron Bay LN Vero Beach, FL 32962
2 Beds
2 Baths
1,533 SqFt
Key Details
Sold Price $254,900
Property Type Single Family Home
Sub Type Single Family Detached
Listing Status Sold
Purchase Type For Sale
Square Footage 1,533 sqft
Price per Sqft $166
Subdivision Falcon Trace Sub Plat Three
MLS Listing ID RX-10391835
Sold Date 05/04/18
Style < 4 Floors,Traditional
Bedrooms 2
Full Baths 2
Construction Status Resale
HOA Fees $150/mo
HOA Y/N Yes
Min Days of Lease 365
Leases Per Year 1
Year Built 2009
Annual Tax Amount $1,594
Tax Year 2016
Lot Size 9,361 Sqft
Property Description
Former model home in Falcon Trace, Vero Beach, Florida. Many upgrades throughout; diagonal tile in living areas, double french doors to den/office. Great room overlooking spectacular lake and beautiful patio and gardens. Stunning black granite and upgraded cabinets and lighting in kitchen, SS appliances, snack counter and dining area off the kitchen. Owners suite has vaulted ceiling, custom closets, double sinks with raised vanity and a large shower. Split plan. Community has low HOA fees; includes clubhouse, fitness center, htd. pool and children's pool. Basket and volley ball courts, lighted tennis courts that also accommodate pickle ball. Covered play area and picnic area!
Location
State FL
County Indian River
Community Falcon Trace
Area 6342 - County Southwest (Ir)
Zoning RS-6
Rooms
Other Rooms Den/Office, Laundry-Inside
Master Bath Dual Sinks, Mstr Bdrm - Ground, Separate Shower
Interior
Interior Features Ctdrl/Vault Ceilings, Entry Lvl Lvng Area, Foyer, French Door, Pantry, Split Bedroom, Walk-in Closet
Heating Electric
Cooling Ceiling Fan, Central
Flooring Carpet, Laminate, Tile
Furnishings Furniture Negotiable
Exterior
Exterior Feature Covered Patio, Open Patio, Room for Pool, Shutters
Parking Features Drive - Decorative, Driveway, Garage - Attached
Garage Spaces 2.0
Community Features Deed Restrictions, Disclosure, Sold As-Is
Utilities Available Cable, Electric, Public Sewer, Public Water, Underground
Amenities Available Basketball, Clubhouse, Exercise Room, Picnic Area, Pool, Sidewalks, Street Lights, Tennis
Waterfront Description Lake
View Garden, Lake
Roof Type Barrel
Present Use Deed Restrictions,Disclosure,Sold As-Is
Exposure S
Private Pool No
Building
Lot Description < 1/4 Acre, 1/4 to 1/2 Acre, Interior Lot, Paved Road, Private Road
Story 1.00
Foundation CBS
Construction Status Resale
Schools
Elementary Schools Highland Elementary School
Middle Schools Oslo Middle School
High Schools Vero Beach High School
Others
Pets Allowed Yes
HOA Fee Include Common Areas,Security
Senior Community No Hopa
Restrictions Other
Security Features Burglar Alarm,Gate - Unmanned,Security Sys-Owned
Acceptable Financing Cash, Conventional, FHA
Horse Property No
Membership Fee Required No
Listing Terms Cash, Conventional, FHA
Financing Cash,Conventional,FHA
Pets Allowed Up to 3 Pets
Read Less
Want to know what your home might be worth? Contact us for a FREE valuation!

Our team is ready to help you sell your home for the highest possible price ASAP





