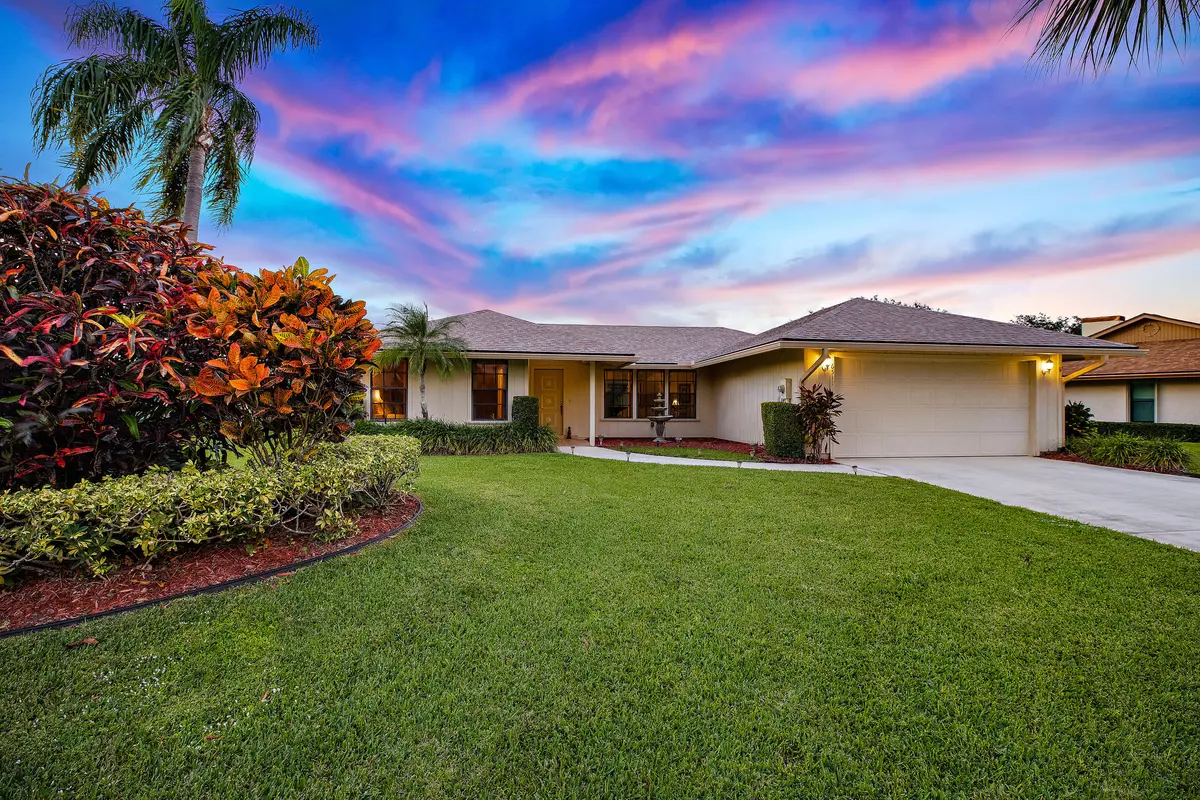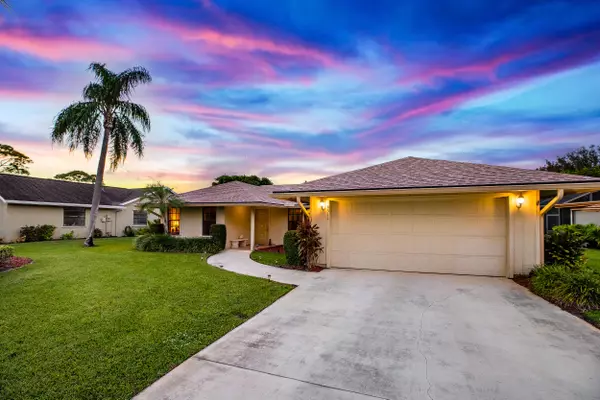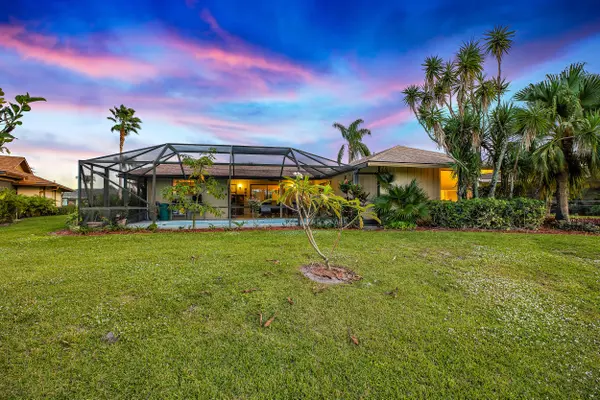Bought with The Keyes Company - Hobe Sound
$281,000
$275,000
2.2%For more information regarding the value of a property, please contact us for a free consultation.
6511 SE Nantucket CT Hobe Sound, FL 33455
3 Beds
2 Baths
1,780 SqFt
Key Details
Sold Price $281,000
Property Type Single Family Home
Sub Type Single Family Detached
Listing Status Sold
Purchase Type For Sale
Square Footage 1,780 sqft
Price per Sqft $157
Subdivision Heritage Ridge North Sec 1
MLS Listing ID RX-10480690
Sold Date 12/14/18
Style Contemporary
Bedrooms 3
Full Baths 2
Construction Status Resale
HOA Fees $36/mo
HOA Y/N Yes
Year Built 1983
Annual Tax Amount $2,110
Tax Year 2017
Lot Size 9,583 Sqft
Property Description
Spectacular 3/2/2 single-story pool home situated on a large lot in the highly desirable Heritage Ridge North. Step inside and immediately feel at home with this open layout and functional floor plan. Large family room, formal dinning, eat in kitchen with new granite counter tops. All rooms look out to a gorgeous screened patio with peaceful views of those cotton candy pink florida sunsets. Large master bedroom with walk in closet and oversized en suite. Pool pump has been replaced in the past two years. Sprinkler system recently replaced. Roof is approximately 5 years old. AC replaced in 2014. Heritage Ridge features low HOA at $435 year. Community pool & tennis courts are walking distance and Heritage ridge is a public golf course.
Location
State FL
County Martin
Community Heritage Ridge
Area 14 - Hobe Sound/Stuart - South Of Cove Rd
Zoning Res
Rooms
Other Rooms Laundry-Util/Closet, Storage
Master Bath Dual Sinks, Separate Shower, Separate Tub, Whirlpool Spa
Interior
Interior Features Built-in Shelves, Custom Mirror, Foyer, Laundry Tub, Split Bedroom, Walk-in Closet
Heating Central, Electric
Cooling Central, Electric
Flooring Carpet, Ceramic Tile
Furnishings Unfurnished
Exterior
Exterior Feature Auto Sprinkler, Covered Patio, Deck, Screened Patio, Well Sprinkler
Parking Features Driveway, Garage - Attached
Garage Spaces 2.0
Pool Fiberglass, Heated, Inground
Community Features Sold As-Is
Utilities Available Electric, Public Sewer, Public Water, Underground
Amenities Available Clubhouse, Golf Course, Pool, Street Lights, Tennis
Waterfront Description Pond
View Garden, Golf, Pond, Pool, Tennis
Roof Type Comp Shingle
Present Use Sold As-Is
Exposure South
Private Pool Yes
Building
Lot Description < 1/4 Acre
Story 1.00
Unit Features On Golf Course
Foundation Frame
Construction Status Resale
Schools
Elementary Schools Sea Wind Elementary School
Middle Schools Murray Middle School
High Schools South Fork High School
Others
Pets Allowed Yes
HOA Fee Include Common Areas,Reserve Funds,Trash Removal
Senior Community No Hopa
Restrictions Buyer Approval,No Truck/RV,Pet Restrictions
Security Features Security Sys-Owned
Acceptable Financing Cash, Conventional
Horse Property No
Membership Fee Required No
Listing Terms Cash, Conventional
Financing Cash,Conventional
Pets Allowed < 20 lb Pet, 1 Pet
Read Less
Want to know what your home might be worth? Contact us for a FREE valuation!

Our team is ready to help you sell your home for the highest possible price ASAP






