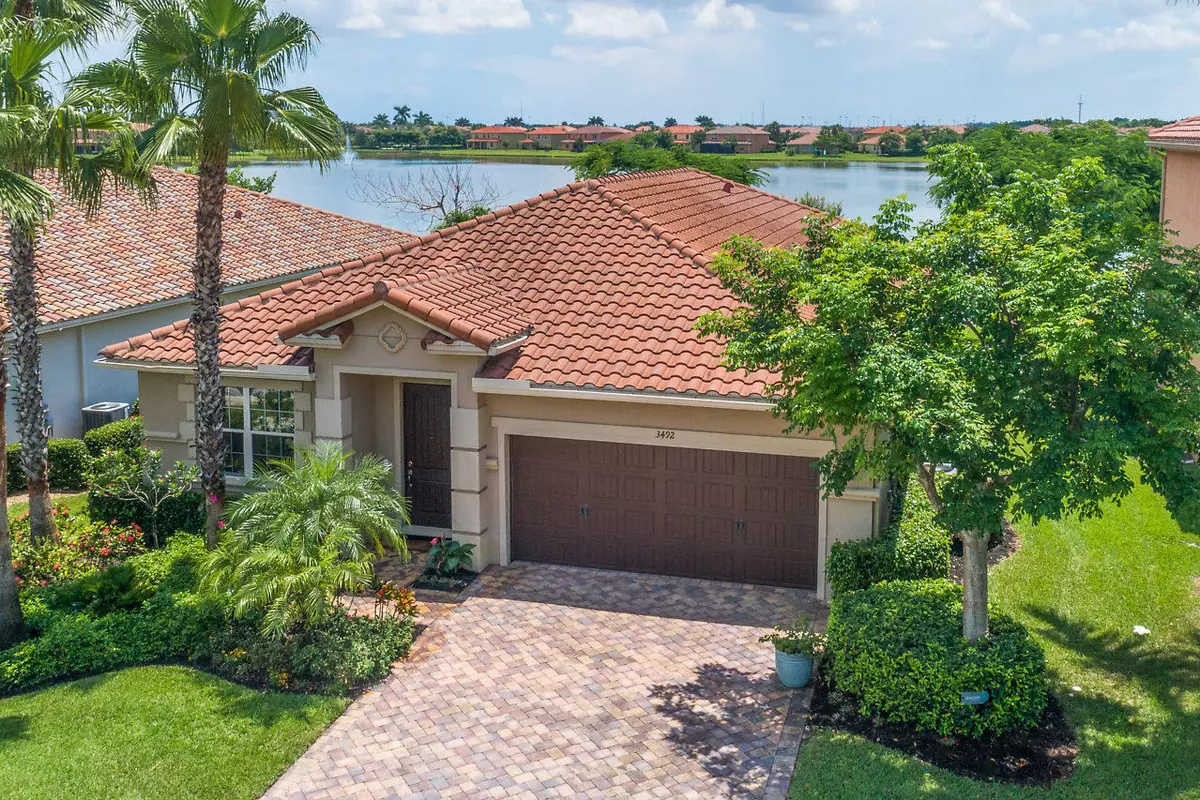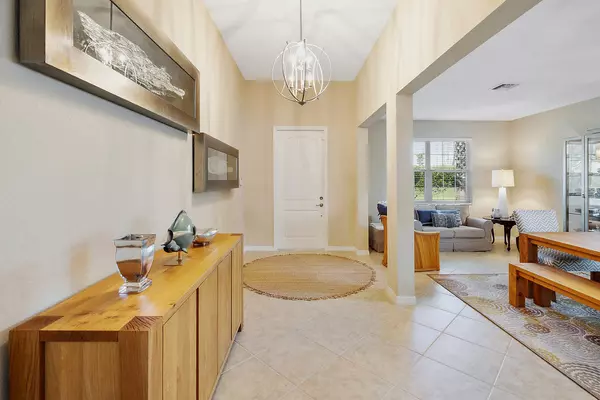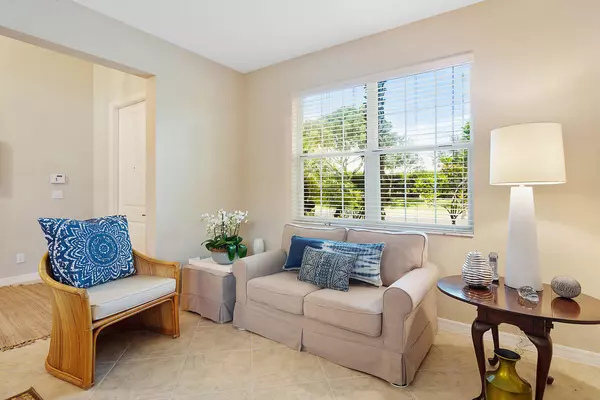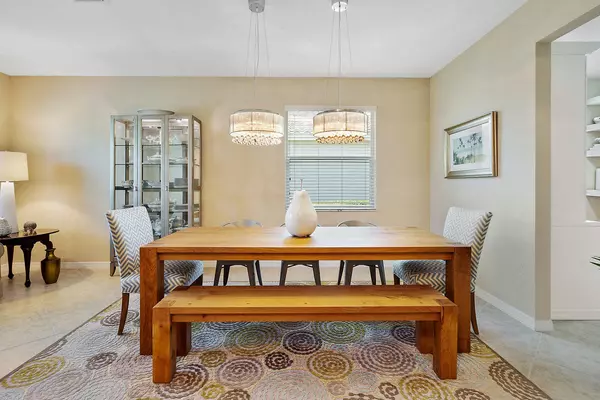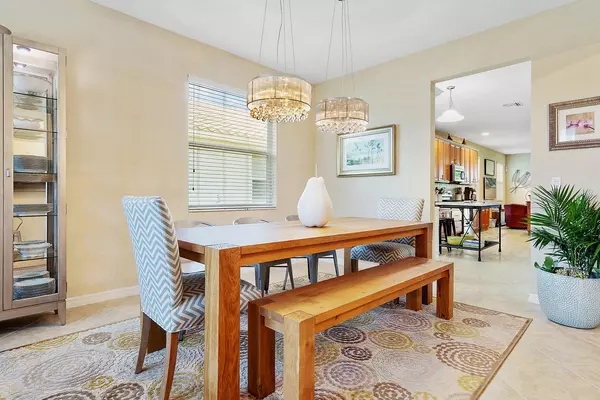Bought with Keller Williams Realty - Welli
$400,000
$409,900
2.4%For more information regarding the value of a property, please contact us for a free consultation.
3492 Princeton DR Wellington, FL 33414
3 Beds
2 Baths
2,156 SqFt
Key Details
Sold Price $400,000
Property Type Single Family Home
Sub Type Single Family Detached
Listing Status Sold
Purchase Type For Sale
Square Footage 2,156 sqft
Price per Sqft $185
Subdivision Oakmont Estates
MLS Listing ID RX-10448989
Sold Date 11/20/18
Style Ranch
Bedrooms 3
Full Baths 2
Construction Status Resale
HOA Fees $360/mo
HOA Y/N Yes
Abv Grd Liv Area 24
Year Built 2012
Annual Tax Amount $4,696
Tax Year 2017
Property Description
PRISTINE LAKE VIEW! Highly popular Quartz model 1-story, 3 bedroom CBS home with glistening lake views! Better than NEW - upgrades and design are already done for you! Upgraded kitchen with 42in birch cabinetry, granite, pot drawers & stainless steel appliances (w/ warranty). Extra built-in storage in kitchen. Upgraded lighting. Enjoy relaxing by the lake or dining alfresco on your shady east facing covered patio. Oakmont Estates is a beautiful, gated community of 202 homes surrounded by two lakes perfectly located in the highly desirable 441 corridor of the Village of Wellington. Zoned for top schools! Panther Run Elem, Polo Park Middle & Wellington HS! 3 MILES TO WEF, off Pierson!
Location
State FL
County Palm Beach
Area 5520
Zoning PUD(ci
Rooms
Other Rooms Laundry-Util/Closet
Master Bath Dual Sinks, Separate Shower, Separate Tub
Interior
Interior Features Built-in Shelves, Pantry, Split Bedroom
Heating Central, Electric
Cooling Central, Electric
Flooring Carpet, Ceramic Tile
Furnishings Furniture Negotiable,Unfurnished
Exterior
Exterior Feature Auto Sprinkler, Covered Patio, Lake/Canal Sprinkler, Room for Pool, Shutters, Zoned Sprinkler
Garage Drive - Decorative, Garage - Attached
Garage Spaces 2.0
Utilities Available Cable, Electric, Public Sewer, Public Water, Underground
Amenities Available Clubhouse, Fitness Center, Pool, Sidewalks, Spa-Hot Tub, Street Lights, Tennis
Waterfront Yes
Waterfront Description Lake
View Lake
Roof Type Barrel
Exposure West
Private Pool No
Building
Lot Description Sidewalks
Story 1.00
Foundation CBS
Construction Status Resale
Schools
Elementary Schools Panther Run Elementary School
Middle Schools Polo Park Middle School
High Schools Wellington High School
Others
Pets Allowed Yes
HOA Fee Include 360.00
Senior Community No Hopa
Restrictions Buyer Approval,No Lease First 2 Years
Security Features Gate - Unmanned,Security Sys-Owned
Acceptable Financing Cash, Conventional, FHA, VA
Membership Fee Required No
Listing Terms Cash, Conventional, FHA, VA
Financing Cash,Conventional,FHA,VA
Pets Description Up to 2 Pets
Read Less
Want to know what your home might be worth? Contact us for a FREE valuation!

Our team is ready to help you sell your home for the highest possible price ASAP


