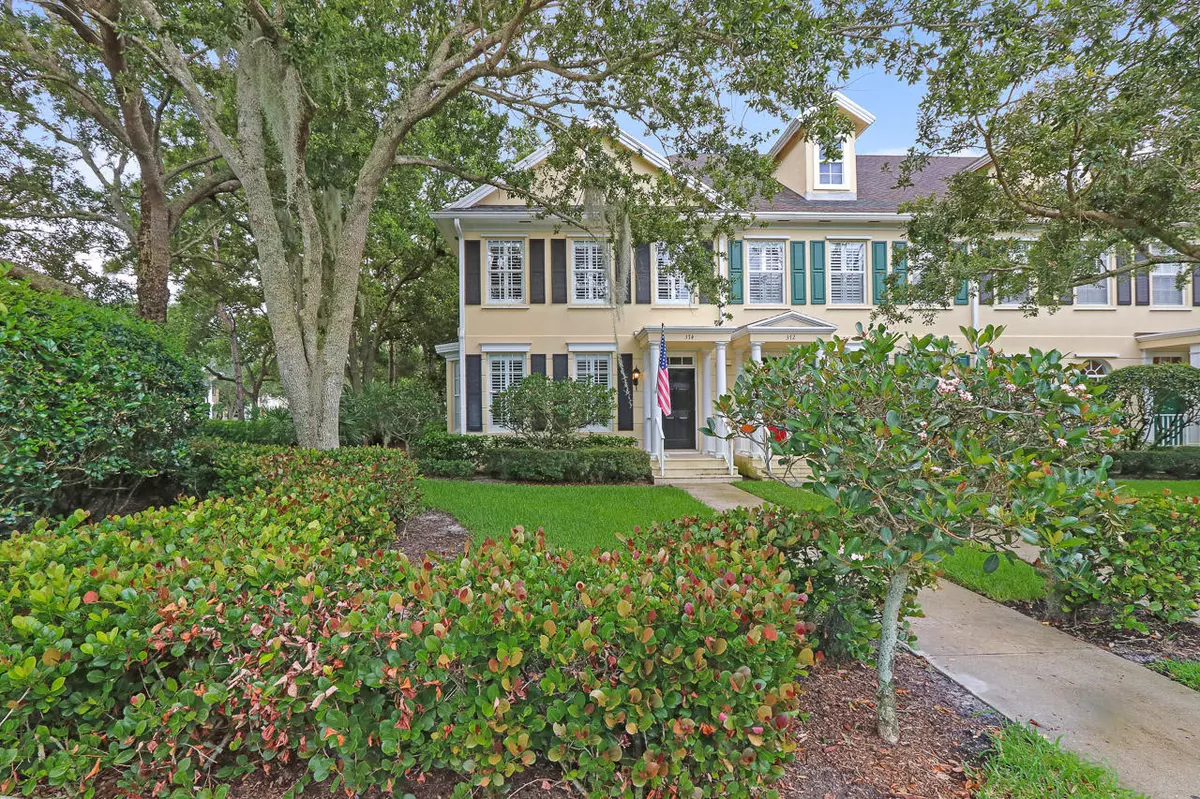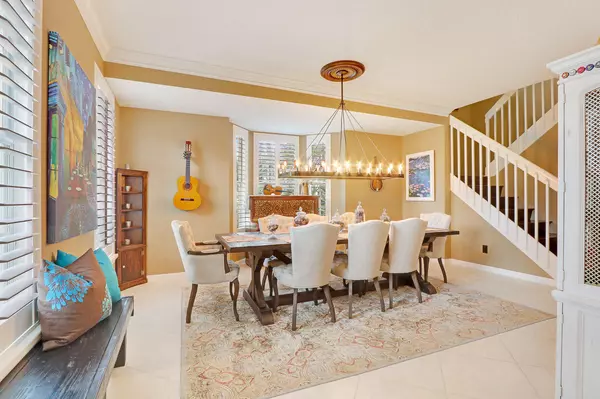Bought with Island Bridge Realty
$370,000
$385,000
3.9%For more information regarding the value of a property, please contact us for a free consultation.
374 Legare CT Jupiter, FL 33458
3 Beds
2.1 Baths
1,800 SqFt
Key Details
Sold Price $370,000
Property Type Townhouse
Sub Type Townhouse
Listing Status Sold
Purchase Type For Sale
Square Footage 1,800 sqft
Price per Sqft $205
Subdivision Charleston Court At Abacoa
MLS Listing ID RX-10440126
Sold Date 11/06/18
Style < 4 Floors,Townhouse
Bedrooms 3
Full Baths 2
Half Baths 1
Construction Status Resale
HOA Fees $174/mo
HOA Y/N Yes
Year Built 1999
Annual Tax Amount $3,929
Tax Year 2017
Lot Size 3,040 Sqft
Property Description
Spectacular, end-unit, 3 bedroom, 2.5 bath, 2-car garage with tons of upgrades AND its own private pool townhome located in the desirable Charleston Court community of Abacoa! This home boasts tile & wood flooring throughout, crown molding, plantation shutters, granite kitchen counters, stainless steel appliances, built in bar area in kitchen with extra storage and wine cooler, updated fixtures, built-in shelving in garage, new A/C, new hot water heater & pool heater! Large front & side yards. Exteriors are currently being re-painted by the HOA. Community pool and low HOA fees. Great location too. Close to I-95, FL-Turnpike, FAU Honors College, Palm Beach International Airport, Gardens Mall, pristine beaches, fine dining & shopping. Come take a look!
Location
State FL
County Palm Beach
Community Abacoa
Area 5330
Zoning RES
Rooms
Other Rooms Family, Laundry-Inside
Master Bath Dual Sinks, Mstr Bdrm - Upstairs, Separate Shower, Separate Tub
Interior
Interior Features Split Bedroom, Volume Ceiling, Walk-in Closet
Heating Central
Cooling Ceiling Fan, Central
Flooring Ceramic Tile, Wood Floor
Furnishings Unfurnished
Exterior
Exterior Feature Screened Patio
Parking Features Driveway, Garage - Detached
Garage Spaces 2.0
Pool Child Gate, Heated, Inground, Screened
Utilities Available Cable, Electric, Public Sewer, Public Water
Amenities Available Bike - Jog, Pool, Sidewalks
Waterfront Description None
Roof Type Comp Shingle
Exposure North
Private Pool Yes
Building
Story 2.00
Unit Features Corner
Foundation Concrete
Construction Status Resale
Schools
Elementary Schools Lighthouse Elementary School
Middle Schools Independence Middle School
High Schools William T. Dwyer High School
Others
Pets Allowed Restricted
HOA Fee Include Cable,Common Areas,Lawn Care,Pest Control,Pool Service
Senior Community No Hopa
Restrictions Buyer Approval
Acceptable Financing Cash, Conventional, FHA, VA
Horse Property No
Membership Fee Required No
Listing Terms Cash, Conventional, FHA, VA
Financing Cash,Conventional,FHA,VA
Read Less
Want to know what your home might be worth? Contact us for a FREE valuation!

Our team is ready to help you sell your home for the highest possible price ASAP





