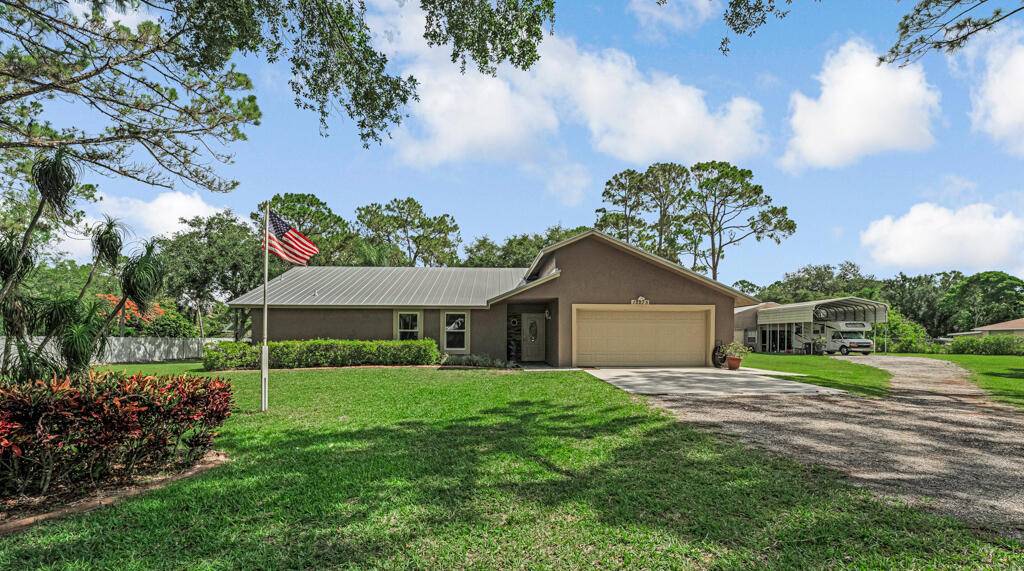Bought with NV Realty Group, LLC
$632,500
$634,900
0.4%For more information regarding the value of a property, please contact us for a free consultation.
12275 N N 54th ST West Palm Beach, FL 33411
3 Beds
2.1 Baths
1,907 SqFt
Key Details
Sold Price $632,500
Property Type Single Family Home
Sub Type Single Family Detached
Listing Status Sold
Purchase Type For Sale
Square Footage 1,907 sqft
Price per Sqft $331
Subdivision Acreage
MLS Listing ID RX-11095272
Sold Date 07/07/25
Style Ranch
Bedrooms 3
Full Baths 2
Half Baths 1
Construction Status Resale
HOA Y/N No
Year Built 1983
Annual Tax Amount $3,682
Tax Year 2024
Lot Size 1.320 Acres
Property Sub-Type Single Family Detached
Property Description
Welcome to this exceptionally maintained 3-bedroom, 2.5-bathroom ranch-style home nestled on a fully fenced 1 1/3-acre on canal lot filled with beautiful oak and pine trees. This spacious split floor plan features wood-look ceramic tile in main living areas, laminate floors in all bedrooms, and large walk-in closets throughout. The home offers an eat-in kitchen, formal dining room, living room, and separate family room ideal for both everyday living and entertaining. Upgrades include hurricane-impact argon-filled vinyl windows (2017) with transferable lifetime warranty, impact French door (2019), and impact sliding door in the primary bedroom. A 2016 metal roof and a newly updated list of appliances--including washer/dryer (2024), dishwasher (2024), garbage disposal (2024), central A/C
Location
State FL
County Palm Beach
Community Acreage
Area 5540
Zoning AR
Rooms
Other Rooms Family
Master Bath Combo Tub/Shower
Interior
Interior Features Ctdrl/Vault Ceilings, Foyer, Pantry, Split Bedroom
Heating Central
Cooling Ceiling Fan, Central
Flooring Ceramic Tile
Furnishings Unfurnished
Exterior
Exterior Feature Fence, Screened Patio
Parking Features Garage - Attached
Garage Spaces 2.0
Utilities Available Septic, Well Water
Amenities Available None
Waterfront Description None
View Garden
Roof Type Aluminum
Exposure South
Private Pool No
Building
Lot Description 1 to < 2 Acres
Story 1.00
Foundation CBS
Construction Status Resale
Others
Pets Allowed Yes
HOA Fee Include None
Senior Community No Hopa
Restrictions None
Acceptable Financing Cash, Conventional, FHA, VA
Horse Property No
Membership Fee Required No
Listing Terms Cash, Conventional, FHA, VA
Financing Cash,Conventional,FHA,VA
Pets Allowed No Restrictions
Read Less
Want to know what your home might be worth? Contact us for a FREE valuation!

Our team is ready to help you sell your home for the highest possible price ASAP





