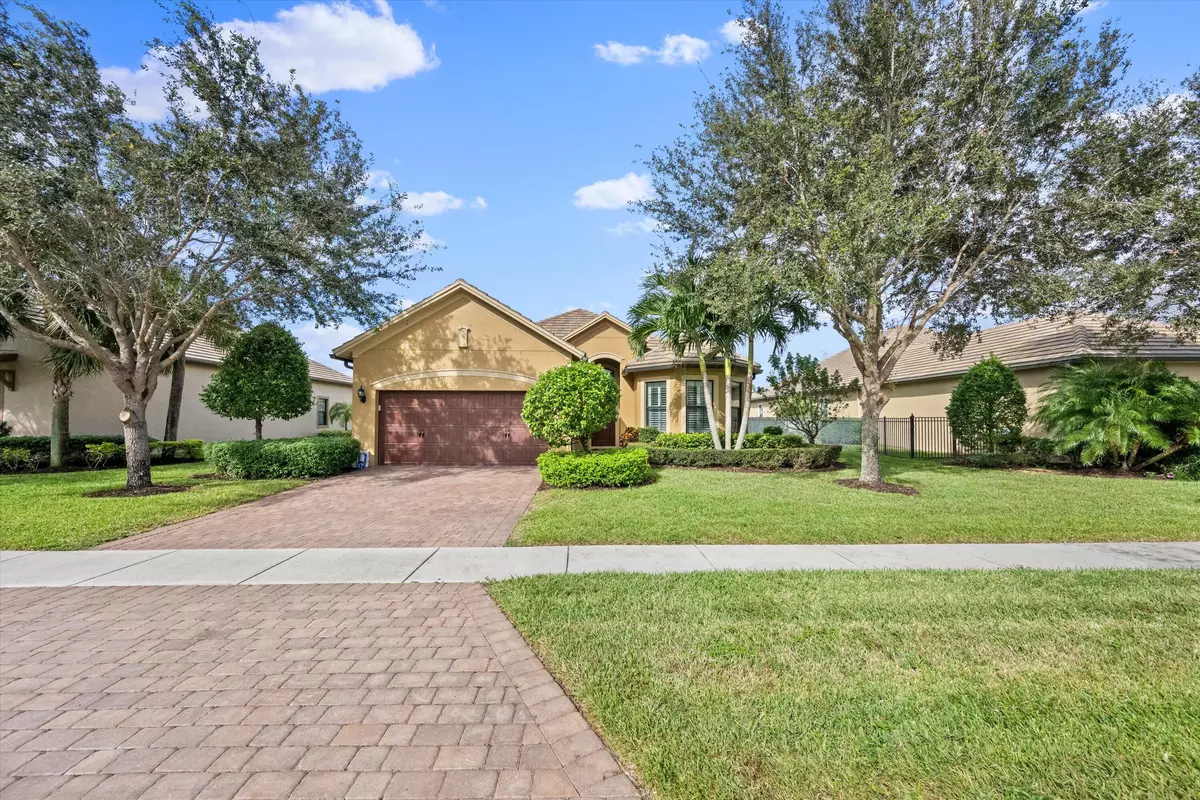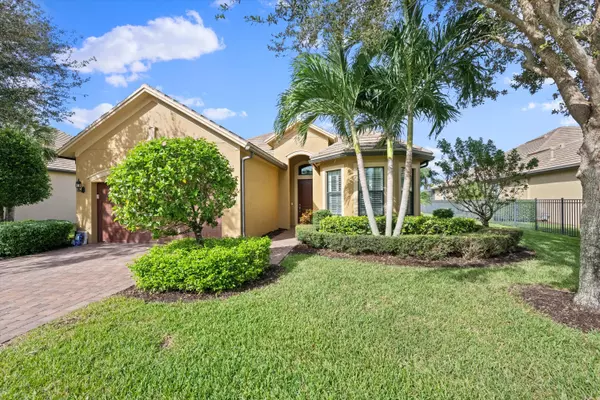Bought with Kathleen Gannon Realty
$785,000
$825,000
4.8%For more information regarding the value of a property, please contact us for a free consultation.
4452 Siena CIR Wellington, FL 33414
4 Beds
2 Baths
2,459 SqFt
Key Details
Sold Price $785,000
Property Type Single Family Home
Sub Type Single Family Detached
Listing Status Sold
Purchase Type For Sale
Square Footage 2,459 sqft
Price per Sqft $319
Subdivision Castellina
MLS Listing ID RX-11026294
Sold Date 02/14/25
Style European,Mediterranean
Bedrooms 4
Full Baths 2
Construction Status Resale
HOA Fees $451/mo
HOA Y/N Yes
Year Built 2015
Annual Tax Amount $13,109
Tax Year 2023
Lot Size 0.294 Acres
Property Sub-Type Single Family Detached
Property Description
Lovely family home located in the prestigious and very private neighborhood of Castellina. Discover the highly sought out Ranier model built in 2015. This comfortable 3 bedroom | 3 bath plus den (or 4th bedroom ) home sits on a tranquil LAKE with captivating eastern views, offering both beauty and serenity. Impact windows throughout for added safety and security. Spacious, open layout designed for modern living.The community offers exceptional amenities:A luxurious clubhouse in the community center along with tennis and pickleball courts for sports lovers; A fully equipped gym; A spectacular resort-style pool for relaxing afternoons.Superbly located, this home provides easy access to local shops, dining, and entertainment, making it a true gem in a vibrant co
Location
State FL
County Palm Beach
Community Castellina
Area 5520
Zoning PUD(ci
Rooms
Other Rooms Den/Office, Great, Laundry-Inside
Master Bath Dual Sinks, Separate Shower, Separate Tub
Interior
Interior Features Entry Lvl Lvng Area, Foyer, Pantry, Roman Tub, Split Bedroom, Volume Ceiling, Walk-in Closet
Heating Central
Cooling Central
Flooring Ceramic Tile, Laminate
Furnishings Unfurnished
Exterior
Exterior Feature Auto Sprinkler, Covered Patio, Room for Pool, Screened Patio
Parking Features Drive - Decorative, Driveway, Garage - Attached
Garage Spaces 2.0
Community Features Sold As-Is, Gated Community
Utilities Available Cable, Electric, Gas Natural, Public Sewer, Public Water
Amenities Available Cabana, Clubhouse, Community Room, Fitness Center, Pickleball, Pool, Sidewalks, Street Lights, Tennis
Waterfront Description Lake
View Lake
Roof Type Barrel
Present Use Sold As-Is
Exposure West
Private Pool No
Building
Lot Description 1/4 to 1/2 Acre
Story 1.00
Entry Level 1.00
Foundation CBS
Unit Floor 1
Construction Status Resale
Schools
Elementary Schools Panther Run Elementary School
Middle Schools Polo Park Middle School
High Schools Wellington High School
Others
Pets Allowed Yes
HOA Fee Include Common Areas,Maintenance-Exterior,Security
Senior Community No Hopa
Restrictions Buyer Approval,No Lease 1st Year,Tenant Approval
Security Features Gate - Manned
Acceptable Financing Cash, Conventional
Horse Property No
Membership Fee Required No
Listing Terms Cash, Conventional
Financing Cash,Conventional
Pets Allowed No Aggressive Breeds
Read Less
Want to know what your home might be worth? Contact us for a FREE valuation!

Our team is ready to help you sell your home for the highest possible price ASAP





