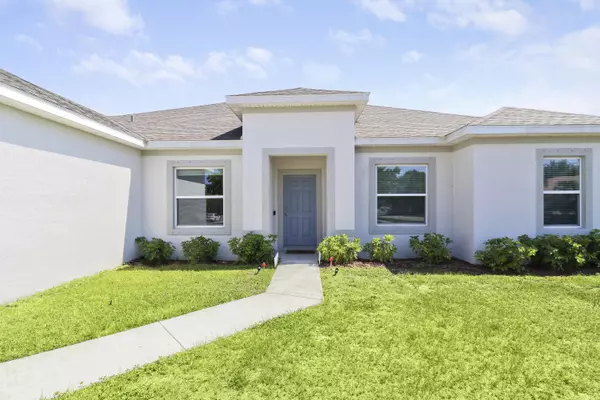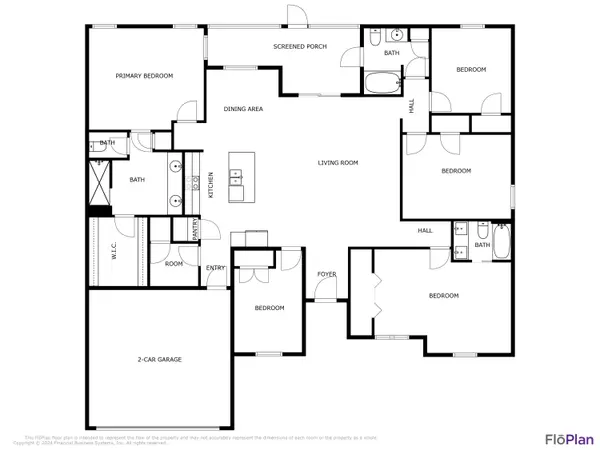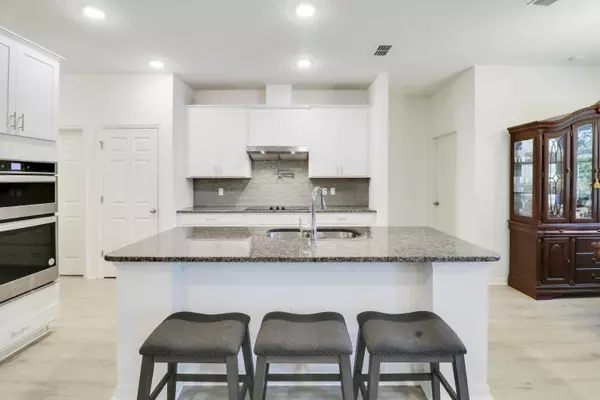Bought with Real Estate Solutions Today
$500,000
$515,000
2.9%For more information regarding the value of a property, please contact us for a free consultation.
1312 SW Leisure LN Port Saint Lucie, FL 34953
5 Beds
3 Baths
2,337 SqFt
Key Details
Sold Price $500,000
Property Type Single Family Home
Sub Type Single Family Detached
Listing Status Sold
Purchase Type For Sale
Square Footage 2,337 sqft
Price per Sqft $213
Subdivision Port St Lucie-Section 12
MLS Listing ID RX-10994450
Sold Date 01/14/25
Bedrooms 5
Full Baths 3
Construction Status Resale
HOA Y/N No
Year Built 2022
Annual Tax Amount $4,555
Tax Year 2023
Lot Size 10,000 Sqft
Property Description
This newly built 2022 Holiday Builders ''Charlotte'' model awaits its new owner. The HOA-free home boasts an open concept kitchen, living area, and dining area. A true 5 bedroom, 3 baths floor plan which includes dual primary suites, perfect for any extended, multi-generational or ever-hosting family. The gourmet kitchen is fully equipped with stainless steel appliances, granite countertops, gorgeous subway tiled backsplash, and a pot-filler faucet for added convenience. Built-in speakers amplify 2 bathrooms, creating an ambience for relaxation. There is also an additional small room that can be used as a working/ office space or storage, as well as a screened-in patio. Everything that you have been looking for is right here! Note: Washer, Dryer, and Fridge inside garage do not convey.
Location
State FL
County St. Lucie
Area 7710
Zoning RS-2 PSL
Rooms
Other Rooms Laundry-Garage
Master Bath 2 Master Suites, Dual Sinks, Mstr Bdrm - Ground
Interior
Interior Features Entry Lvl Lvng Area, Foyer, Kitchen Island, Laundry Tub, Pantry, Walk-in Closet
Heating Central
Cooling Ceiling Fan, Central
Flooring Vinyl Floor
Furnishings Unfurnished
Exterior
Exterior Feature Fruit Tree(s), Screened Patio, Shutters
Parking Features Garage - Attached
Garage Spaces 2.0
Utilities Available Electric, Public Sewer, Public Water
Amenities Available None
Waterfront Description None
Roof Type Comp Shingle
Exposure Northeast
Private Pool No
Building
Lot Description < 1/4 Acre
Story 1.00
Foundation CBS
Construction Status Resale
Others
Pets Allowed Yes
Senior Community No Hopa
Restrictions None
Acceptable Financing Cash, Conventional, FHA, VA
Horse Property No
Membership Fee Required No
Listing Terms Cash, Conventional, FHA, VA
Financing Cash,Conventional,FHA,VA
Read Less
Want to know what your home might be worth? Contact us for a FREE valuation!

Our team is ready to help you sell your home for the highest possible price ASAP





