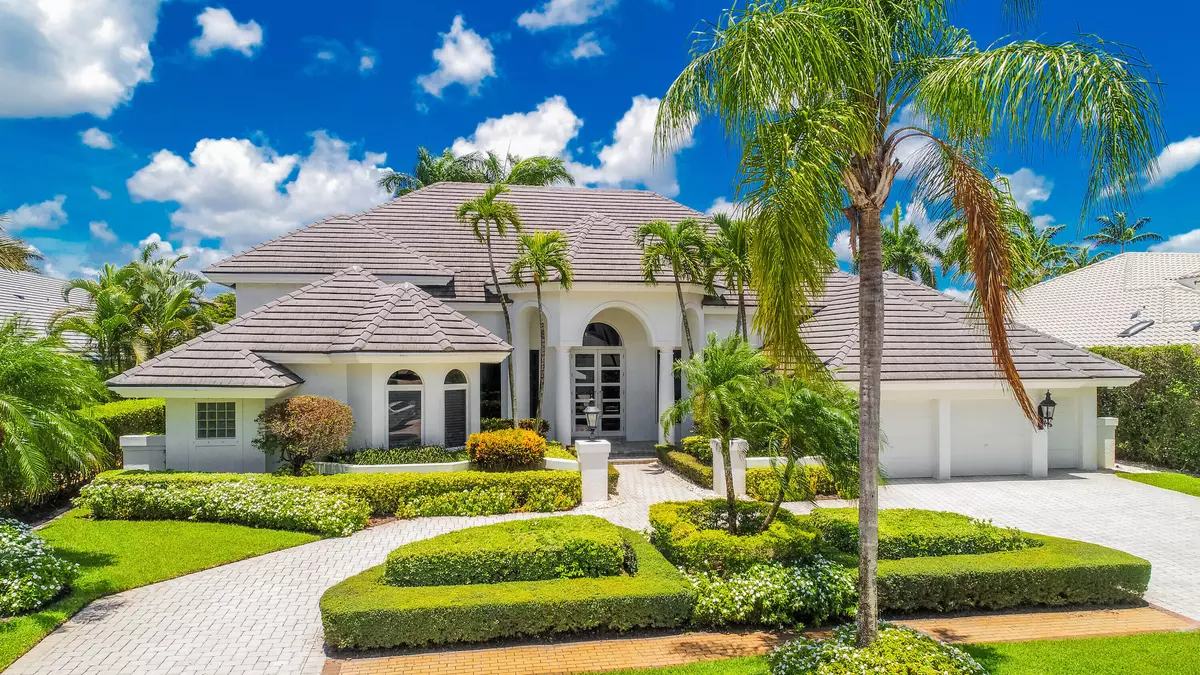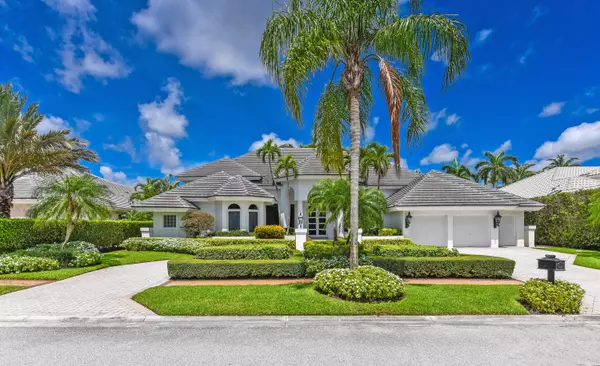Bought with Re/Max Direct
$3,825,000
$4,450,000
14.0%For more information regarding the value of a property, please contact us for a free consultation.
6971 Queenferry CIR Boca Raton, FL 33496
5 Beds
6.1 Baths
5,125 SqFt
Key Details
Sold Price $3,825,000
Property Type Single Family Home
Sub Type Single Family Detached
Listing Status Sold
Purchase Type For Sale
Square Footage 5,125 sqft
Price per Sqft $746
Subdivision St Andrews Country Club
MLS Listing ID RX-10999087
Sold Date 01/15/25
Bedrooms 5
Full Baths 6
Half Baths 1
Construction Status Resale
Membership Fee $300,000
HOA Fees $614/mo
HOA Y/N Yes
Year Built 1990
Annual Tax Amount $15,108
Tax Year 2023
Lot Size 0.321 Acres
Property Description
Beautifully renovated custom two story 5 bedroom estate situated on large lake with panoramic views. Thoughtfully curated, the entrance foyer overlooks a stunning light filled living room with dramatic linear stone fireplace and family room with built-in entertainment area. A gourmet chef's kitchen and crisp white cabinets, stainless steel appliances, gas cooktop, and quartzite counters marries well with a large dark wood island. The dramatic first level boasts a spacious primary suite complete with 2 oversized custom fitted closets and separate private luxurious bathrooms. An office and two en suite guest bedrooms complete the first floor. The second level offers two beautifully appointed guest bedrooms and loft area. Seamlessly integrated outdoor living area combines a generous covered
Location
State FL
County Palm Beach
Community St Andrews Country Club
Area 4650
Zoning RT
Rooms
Other Rooms Cabana Bath, Den/Office, Family
Master Bath 2 Master Baths, Mstr Bdrm - Ground, Separate Shower, Separate Tub
Interior
Interior Features Bar, Built-in Shelves, Fireplace(s), Kitchen Island, Split Bedroom, Volume Ceiling, Walk-in Closet
Heating Central
Cooling Central
Flooring Carpet, Marble
Furnishings Unfurnished
Exterior
Garage Spaces 2.5
Community Features Gated Community
Utilities Available Public Sewer, Public Water
Amenities Available Basketball, Bike - Jog, Billiards, Business Center, Cafe/Restaurant, Clubhouse, Fitness Center, Game Room, Golf Course, Manager on Site, Pickleball, Playground, Pool, Spa-Hot Tub, Street Lights, Tennis
Waterfront Description Lake
View Lake, Pool
Exposure East
Private Pool Yes
Building
Story 2.00
Foundation CBS
Construction Status Resale
Others
Pets Allowed Restricted
HOA Fee Include Cable,Common Areas,Security
Senior Community No Hopa
Restrictions Other
Security Features Gate - Manned,Security Patrol
Acceptable Financing Cash
Horse Property No
Membership Fee Required Yes
Listing Terms Cash
Financing Cash
Read Less
Want to know what your home might be worth? Contact us for a FREE valuation!

Our team is ready to help you sell your home for the highest possible price ASAP





