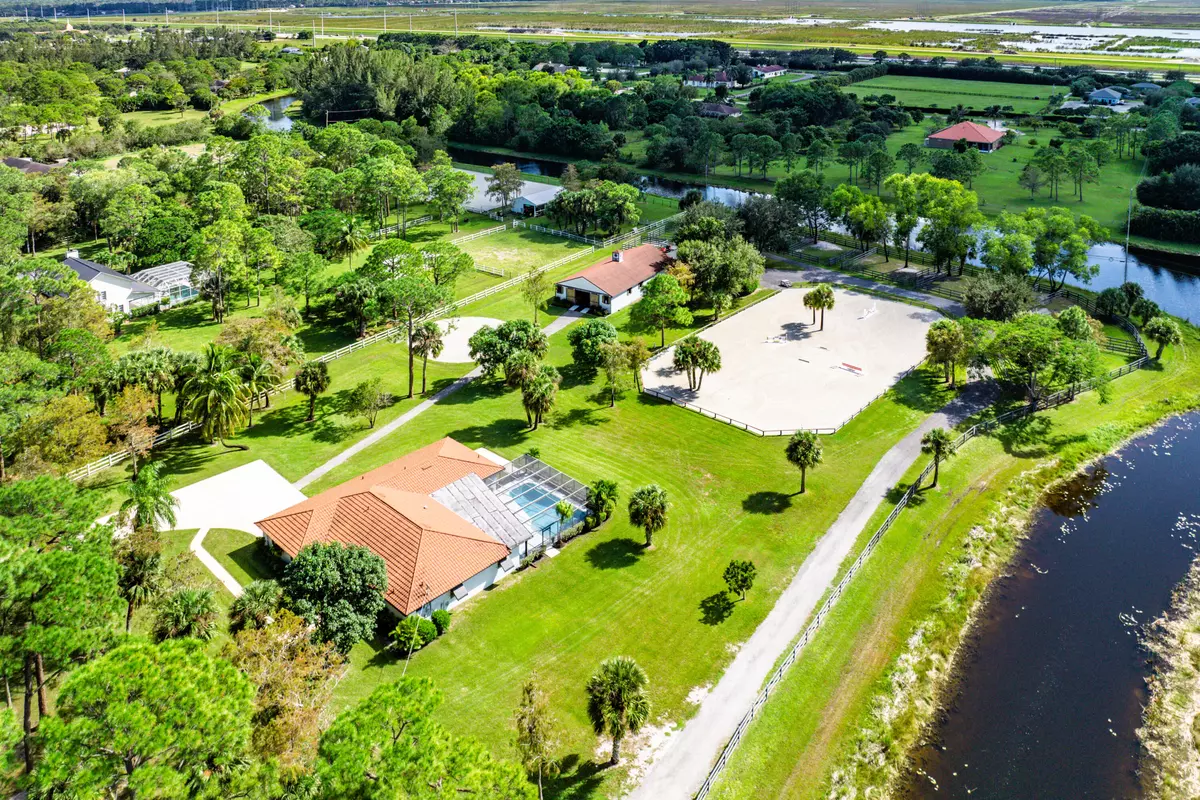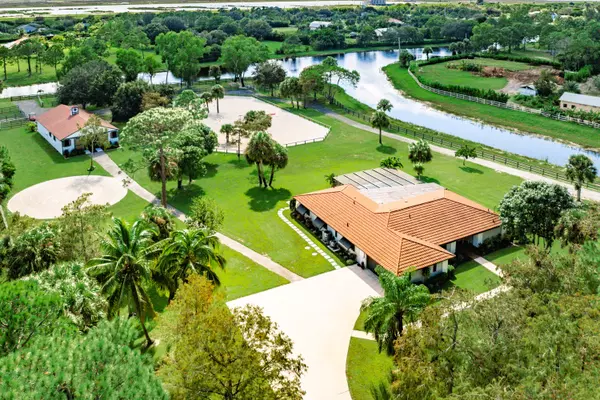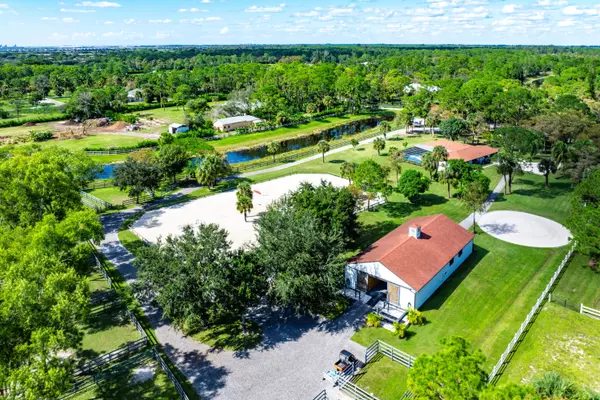Bought with True Floridian Realty
$1,637,000
$1,675,000
2.3%For more information regarding the value of a property, please contact us for a free consultation.
17218 Shetland LN Loxahatchee, FL 33470
4 Beds
3 Baths
2,620 SqFt
Key Details
Sold Price $1,637,000
Property Type Single Family Home
Sub Type Single Family Detached
Listing Status Sold
Purchase Type For Sale
Square Footage 2,620 sqft
Price per Sqft $624
Subdivision Fox Trail
MLS Listing ID RX-11034953
Sold Date 01/07/25
Style < 4 Floors,Mediterranean
Bedrooms 4
Full Baths 3
Construction Status Resale
HOA Fees $77/mo
HOA Y/N Yes
Year Built 1978
Annual Tax Amount $9,253
Tax Year 2023
Lot Size 5.190 Acres
Property Description
Idyllic Equestrian Estate on 5+ acres in the desirable community of Fox Trail, where miles of riding trails provide safe riding off property and away from traffic. Convenient location just 12 min to Showgrounds makes a perfect base for an Equestrian family or Trainer seeking privacy, green space and the ability to train in peace. With lovely water views on 2 sides, this corner lot allows your horses to relax. Offering 9 lush paddocks, 2 wash stalls, a great draining jump arena, lunging ring and a 6-10 stall barn with room to expand, life on the farm is easy! The updated home provides options as either a 4/3/2 Pool home or a 3/2/2 with a full 1/1 M-I-L Apartment, providing multiple options for owners. The screened pool/patio is an entertainers delight & the generator a huge benefit!
Location
State FL
County Palm Beach
Area 5590
Zoning AR
Rooms
Other Rooms Laundry-Inside, Workshop
Master Bath Dual Sinks, Mstr Bdrm - Ground, Separate Shower
Interior
Interior Features Entry Lvl Lvng Area, Foyer, Kitchen Island, Split Bedroom, Walk-in Closet
Heating Central, Electric
Cooling Ceiling Fan, Central, Electric
Flooring Carpet, Marble
Furnishings Unfurnished
Exterior
Exterior Feature Auto Sprinkler, Awnings, Covered Patio, Fence, Fruit Tree(s), Lake/Canal Sprinkler, Screened Patio, Well Sprinkler, Zoned Sprinkler
Parking Features 2+ Spaces, Driveway, Garage - Attached
Garage Spaces 2.0
Pool Inground, Screened
Utilities Available Electric, Septic, Well Water
Amenities Available Horse Trails, Horses Permitted
Waterfront Description Canal Width 121+,Canal Width 81 - 120
View Canal
Roof Type Metal
Exposure North
Private Pool Yes
Building
Lot Description 4 to < 5 Acres, 5 to <10 Acres, Corner Lot, Paved Road, Private Road, Treed Lot
Story 1.00
Unit Features Corner
Foundation CBS
Construction Status Resale
Schools
Elementary Schools Binks Forest Elementary School
Middle Schools Wellington Landings Middle
High Schools Wellington High School
Others
Pets Allowed Yes
HOA Fee Include Common Areas
Senior Community No Hopa
Restrictions Other
Security Features Gate - Unmanned,Security Light
Acceptable Financing Cash, Conventional
Horse Property Yes
Membership Fee Required No
Listing Terms Cash, Conventional
Financing Cash,Conventional
Pets Allowed Horses Allowed, No Restrictions
Read Less
Want to know what your home might be worth? Contact us for a FREE valuation!

Our team is ready to help you sell your home for the highest possible price ASAP





