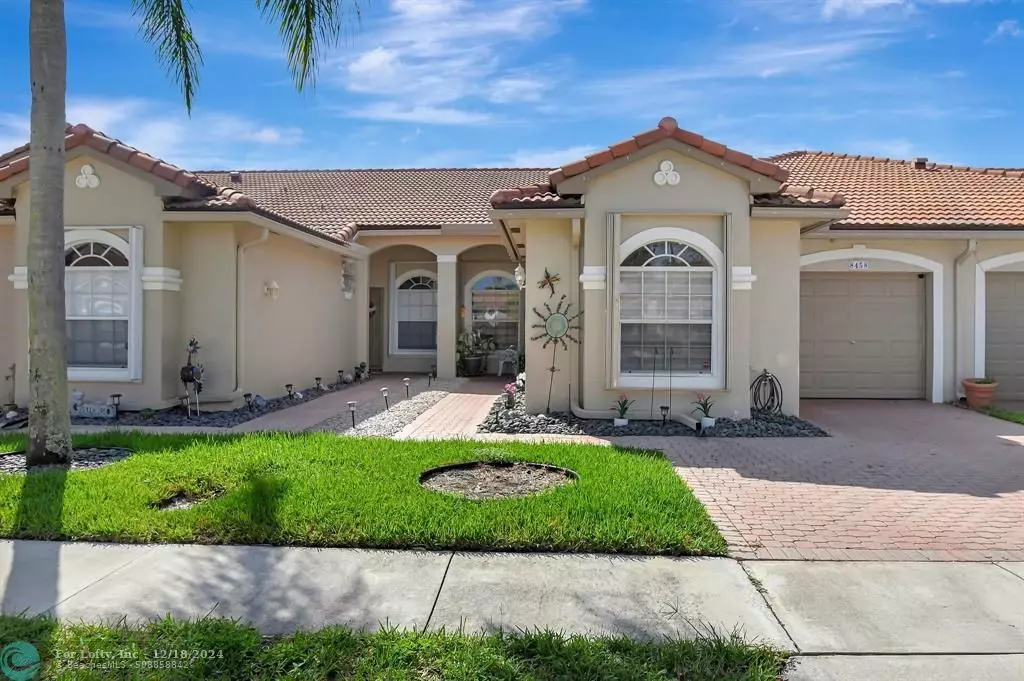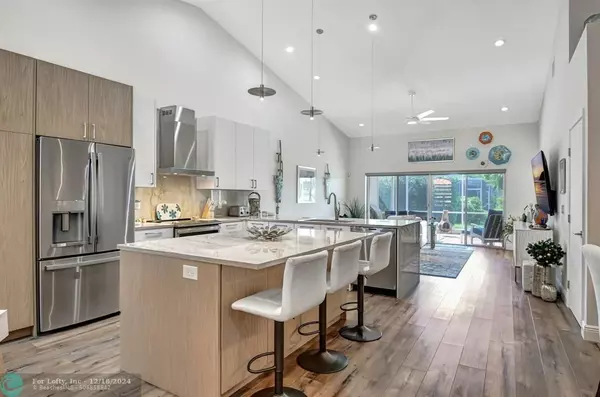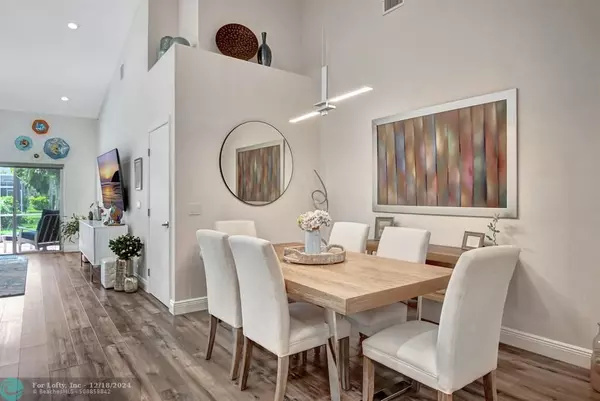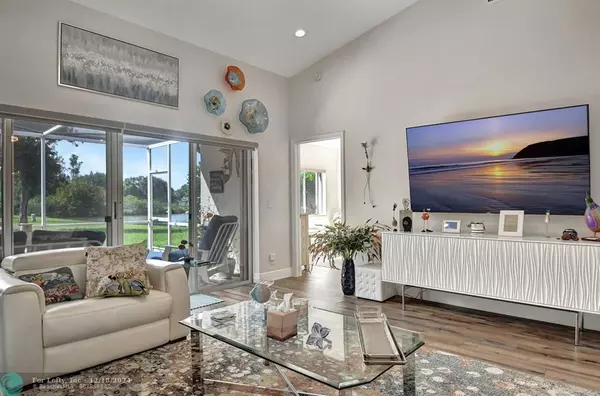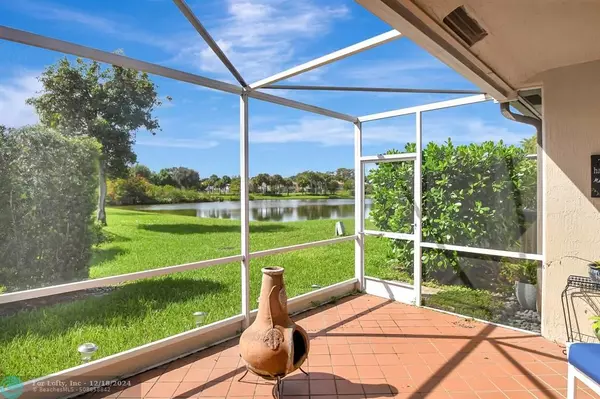$525,000
$560,000
6.3%For more information regarding the value of a property, please contact us for a free consultation.
8458 Via Serena Boca Raton, FL 33433
2 Beds
2 Baths
1,486 SqFt
Key Details
Sold Price $525,000
Property Type Townhouse
Sub Type Villa
Listing Status Sold
Purchase Type For Sale
Square Footage 1,486 sqft
Price per Sqft $353
Subdivision Mizner Pointe Of Boca Via
MLS Listing ID F10466174
Sold Date 12/18/24
Style Villa Fee Simple
Bedrooms 2
Full Baths 2
Construction Status Resale
HOA Fees $371/mo
HOA Y/N Yes
Year Built 1998
Annual Tax Amount $5,280
Tax Year 2023
Property Description
Rarely Available Villa in Boca Raton! Discover luxury living in this FURNISHED stunning villa, boasting a serene lake view from the patio. The open floor plan is perfect for entertaining, complemented by premium updates with modern appliances (2022). Nestled in the exclusive gated community of Mizner Pointe, this "Smarter" home features cutting-edge technology for your convenience, including remote electric window treatments, a spacious backlit mirror with a built-in TV in the primary bathroom, and a high-tech smart toilet for ultimate hygiene. Roof was done in 2022. Enjoy proximity to premier shopping, dining, and beautiful beaches. Mizner Pointe offers fantastic amenities, including a clubhouse, pool, playground, gym and tennis courts. Experience the perfect blend of luxury and comfort.
Location
State FL
County Palm Beach County
Area Palm Beach 4750; 4760; 4770; 4780; 4860; 4870; 488
Building/Complex Name MIZNER POINTE OF BOCA VIA
Rooms
Bedroom Description At Least 1 Bedroom Ground Level,Entry Level
Interior
Interior Features First Floor Entry, Built-Ins, Kitchen Island, Other Interior Features, Pantry, Vaulted Ceilings, Walk-In Closets
Heating Electric Heat
Cooling Ceiling Fans, Central Cooling
Flooring Vinyl Floors, Wood Floors
Equipment Automatic Garage Door Opener, Dishwasher, Disposal, Dryer, Microwave, Other Equipment/Appliances, Refrigerator, Security System Leased, Washer
Furnishings Furnished
Exterior
Exterior Feature Screened Porch
Parking Features Attached
Garage Spaces 1.0
Community Features Gated Community
Amenities Available Billiard Room, Clubhouse-Clubroom, Fitness Center, Heated Pool, Pool, Spa/Hot Tub, Tennis
Waterfront Description Lake Front
Water Access Y
Water Access Desc None
Private Pool No
Building
Unit Features Lake
Entry Level 1
Foundation Concrete Block Construction
Unit Floor 1
Construction Status Resale
Schools
Elementary Schools Del Prado
Middle Schools Omni
High Schools Olympic Heights
Others
Pets Allowed Yes
HOA Fee Include 371
Senior Community No HOPA
Restrictions No Lease; 1st Year Owned,No Trucks/Rv'S,Renting Limited
Security Features Guard At Site,Unit Alarm
Acceptable Financing Cash, Conventional
Membership Fee Required No
Listing Terms Cash, Conventional
Pets Allowed No Aggressive Breeds
Read Less
Want to know what your home might be worth? Contact us for a FREE valuation!

Our team is ready to help you sell your home for the highest possible price ASAP

Bought with Champagne & Parisi Real Estate

