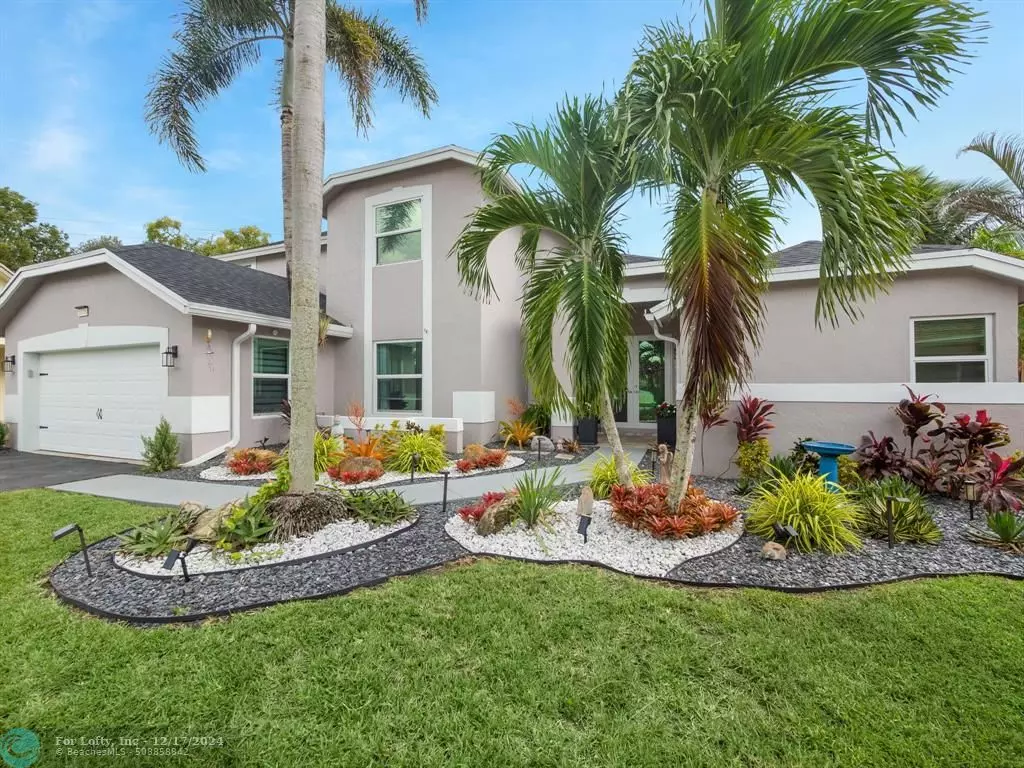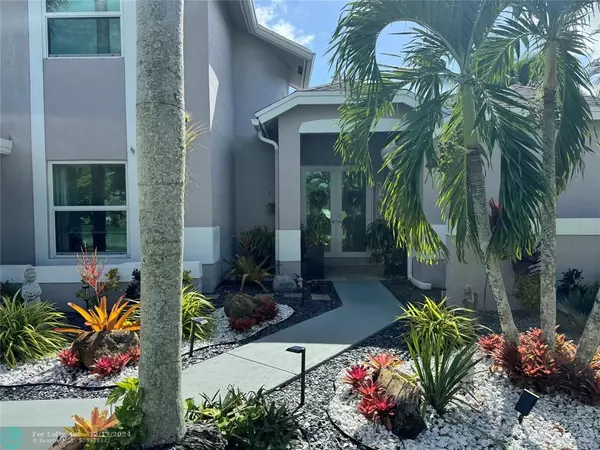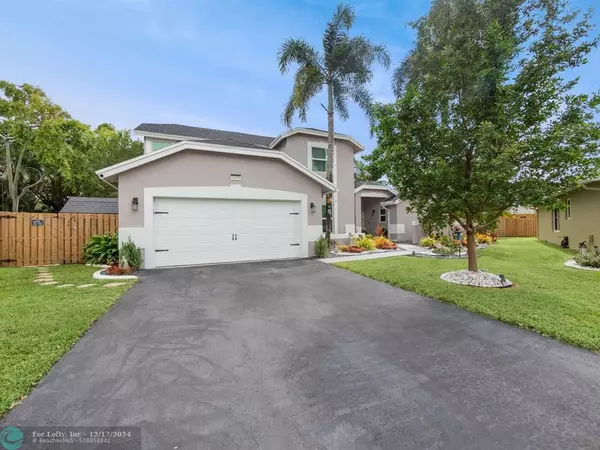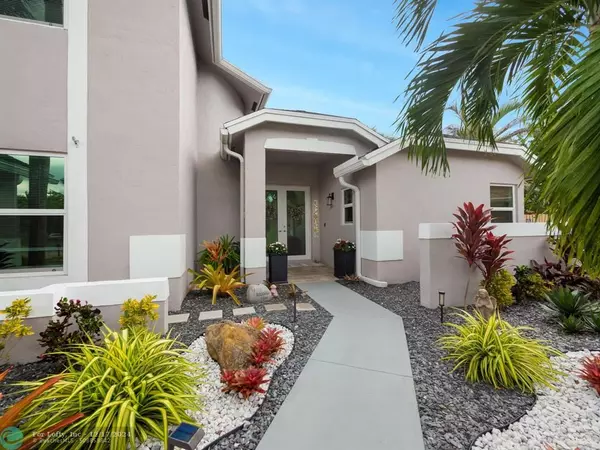$825,000
$835,000
1.2%For more information regarding the value of a property, please contact us for a free consultation.
1038 SW 149th Ter Sunrise, FL 33326
4 Beds
3 Baths
2,802 SqFt
Key Details
Sold Price $825,000
Property Type Single Family Home
Sub Type Single
Listing Status Sold
Purchase Type For Sale
Square Footage 2,802 sqft
Price per Sqft $294
Subdivision New River Estates Sec Ele
MLS Listing ID F10467759
Sold Date 12/16/24
Style Pool Only
Bedrooms 4
Full Baths 3
Construction Status Resale
HOA Fees $32/ann
HOA Y/N Yes
Year Built 1990
Annual Tax Amount $11,748
Tax Year 2023
Lot Size 10,883 Sqft
Property Description
Spacious, updated, 4 Bed, 3 Bath family home with easy access to I-595 & I-75 with the conveniences of Weston & Davie nearby. Split floor plan, Master Bedroom on main floor. Entertain under the large covered patio with views of the professionally landscaped yard and renovated, free form, heated pool. Approx. 7,500 sq. ft. of travertine. Large fenced in yard. Soaring vaulted ceilings in the kitchen/family and 12ft counter/bar. Dry bar with custom cabinets and wine cooler. Newer Stainless Steel appliances. Bathrooms and laundry room have custom cabinets. Impact windows/doors and new roof/gutters. Located in cul de sac with ample parking. 2 car garage with Smart Opener. Zoned for A-rated schools. All measurements are approx. and should be verified by buyer. Seller is a Licensed agent.
Location
State FL
County Broward County
Community New Providence
Area Davie (3780-3790;3880)
Zoning RS-5
Rooms
Bedroom Description At Least 1 Bedroom Ground Level,Entry Level,Master Bedroom Ground Level
Other Rooms Attic, Family Room
Dining Room Dining/Living Room, Eat-In Kitchen, Snack Bar/Counter
Interior
Interior Features First Floor Entry, Bar, Fireplace-Decorative, Pull Down Stairs, Vaulted Ceilings
Heating Central Heat
Cooling Ceiling Fans, Central Cooling
Flooring Carpeted Floors, Ceramic Floor
Equipment Automatic Garage Door Opener, Dishwasher, Disposal, Dryer, Electric Range, Electric Water Heater, Icemaker, Microwave, Refrigerator, Self Cleaning Oven, Smoke Detector, Washer
Furnishings Unfurnished
Exterior
Exterior Feature Deck, Exterior Lights, Extra Building/Shed, Fence, High Impact Doors, Laundry Facility, Patio
Parking Features Attached
Garage Spaces 2.0
Pool Below Ground Pool, Heated
Water Access N
View Garden View, Pool Area View
Roof Type Comp Shingle Roof
Private Pool No
Building
Lot Description 1/4 To Less Than 1/2 Acre Lot
Foundation Concrete Block Construction, Composition Shingle, Frame Construction
Sewer Municipal Sewer
Water Municipal Water
Construction Status Resale
Schools
Elementary Schools Country Isles
Middle Schools Indian Ridge
High Schools Western
Others
Pets Allowed Yes
HOA Fee Include 384
Senior Community No HOPA
Restrictions No Restrictions
Acceptable Financing Cash, Conventional
Membership Fee Required No
Listing Terms Cash, Conventional
Special Listing Condition As Is
Pets Allowed No Restrictions
Read Less
Want to know what your home might be worth? Contact us for a FREE valuation!

Our team is ready to help you sell your home for the highest possible price ASAP

Bought with LoKation





