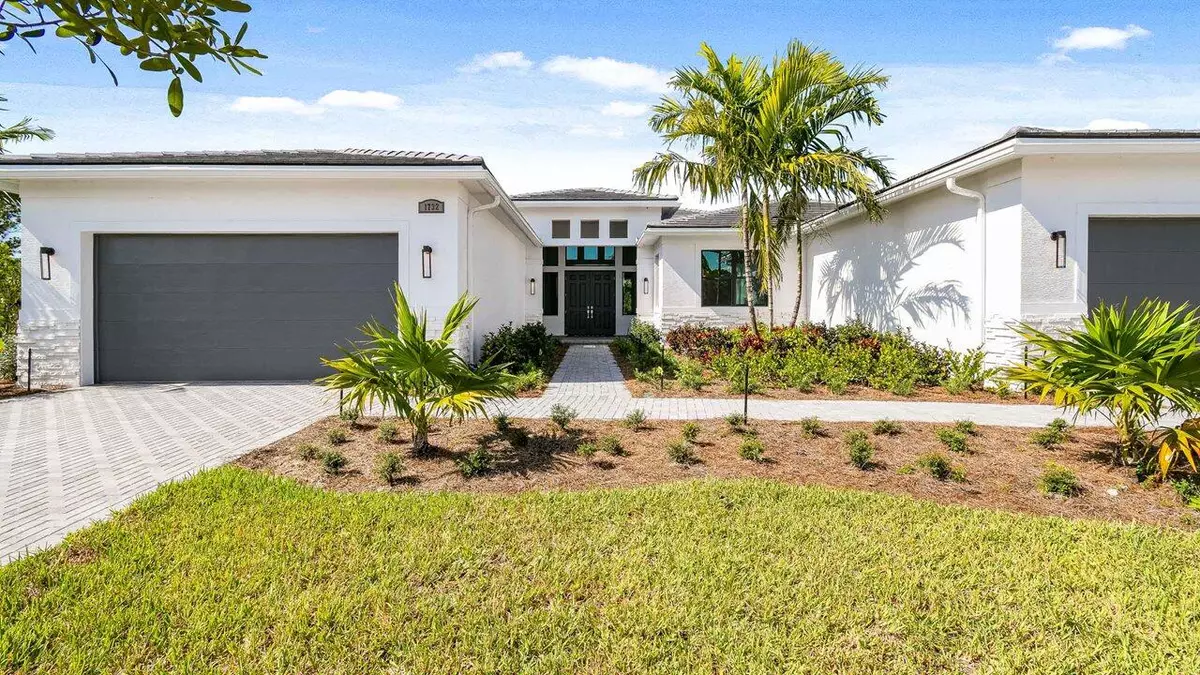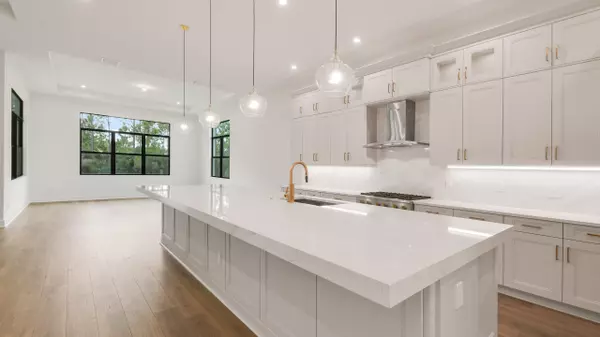Bought with Realty ONE Group Innovation
$1,540,500
$1,599,990
3.7%For more information regarding the value of a property, please contact us for a free consultation.
1732 SW English Garden DR Palm City, FL 34990
4 Beds
4.1 Baths
4,222 SqFt
Key Details
Sold Price $1,540,500
Property Type Single Family Home
Sub Type Single Family Detached
Listing Status Sold
Purchase Type For Sale
Square Footage 4,222 sqft
Price per Sqft $364
Subdivision Canopy Creek
MLS Listing ID RX-11022470
Sold Date 11/27/24
Bedrooms 4
Full Baths 4
Half Baths 1
Construction Status New Construction
HOA Fees $382/mo
HOA Y/N Yes
Year Built 2024
Annual Tax Amount $1,198
Tax Year 2023
Lot Size 0.706 Acres
Property Description
Experience luxury living! This NEW CONSTRUCTION, 4 bedroom, 4.5 bathroom, 4 car garage residence exudes sophistication! The Zoe showcases the ultimate oversized open concept living space! Gourmet kitchen with GE Monogram appliances, gas cooktop, 3'' Cambria Quartz countertop, hood vent, walk-in pantry and more! The owner's suite includes preserve views with coffered ceiling, oversized luxurious shower with floor to ceiling tile, free standing tub, with massive walk-in closet. This home additionally features LVP throughout, an abundance of natural light, oversized windows and doors, expansive laundry room, club room and more! Nestled along the preserve on almost 3/4 an acre lot for ultimate privacy! Making this the perfect place to enjoy outdoor living with for your dream pool and spa!
Location
State FL
County Martin
Community Canopy Creek
Area 10 - Palm City West/Indiantown
Zoning res
Rooms
Other Rooms Family, Great, Laundry-Inside
Master Bath Mstr Bdrm - Ground, Separate Shower, Separate Tub
Interior
Interior Features Entry Lvl Lvng Area, Foyer, Kitchen Island, Pantry, Volume Ceiling, Walk-in Closet
Heating Central
Cooling Central
Flooring Laminate, Tile
Furnishings Unfurnished
Exterior
Parking Features 2+ Spaces, Garage - Attached
Garage Spaces 4.0
Community Features Gated Community
Utilities Available Electric, Gas Natural, Public Sewer, Public Water
Amenities Available Basketball, Bike - Jog, Clubhouse, Fitness Center, Fitness Trail, Park, Pickleball, Pool, Sidewalks, Street Lights, Tennis
Waterfront Description None
View Preserve
Exposure North
Private Pool No
Building
Lot Description 1/2 to < 1 Acre
Story 1.00
Foundation CBS, Concrete, Stucco
Construction Status New Construction
Schools
Elementary Schools Citrus Grove Elementary
Middle Schools Hidden Oaks Middle School
High Schools South Fork High School
Others
Pets Allowed Yes
Senior Community No Hopa
Restrictions Other
Acceptable Financing Cash, Conventional
Horse Property No
Membership Fee Required No
Listing Terms Cash, Conventional
Financing Cash,Conventional
Read Less
Want to know what your home might be worth? Contact us for a FREE valuation!

Our team is ready to help you sell your home for the highest possible price ASAP





