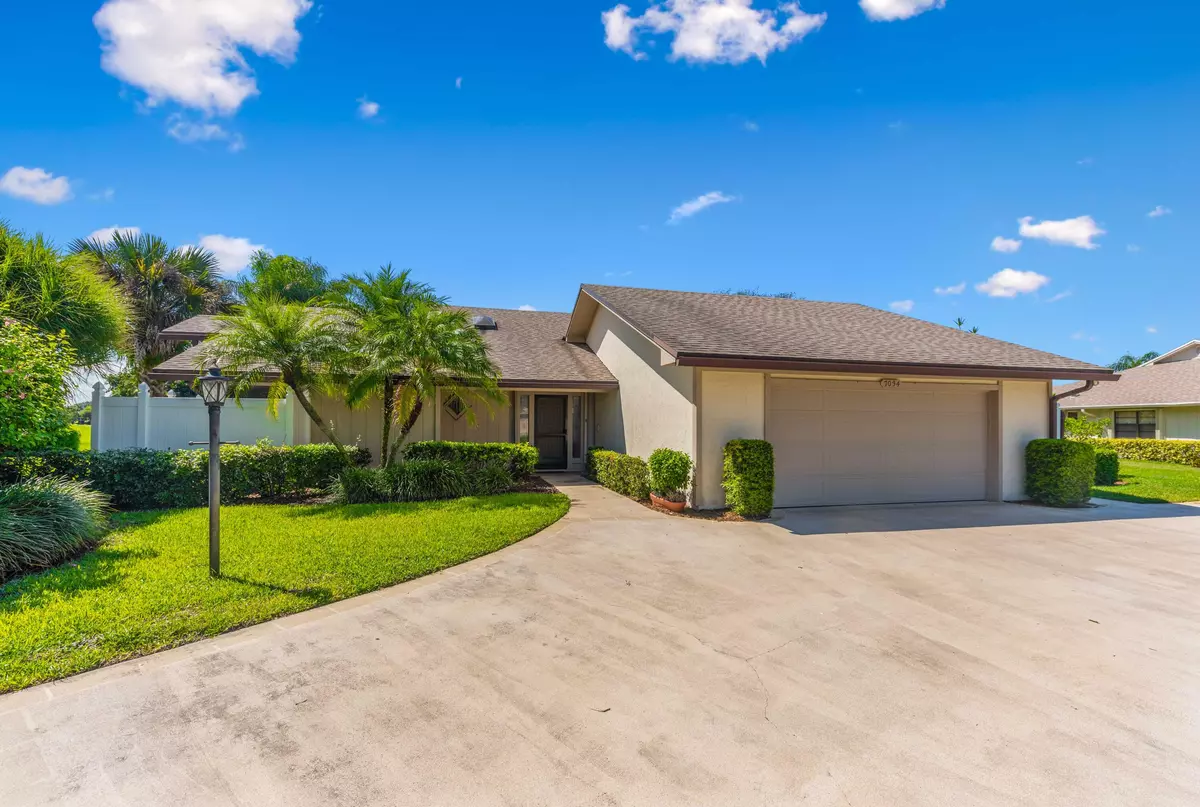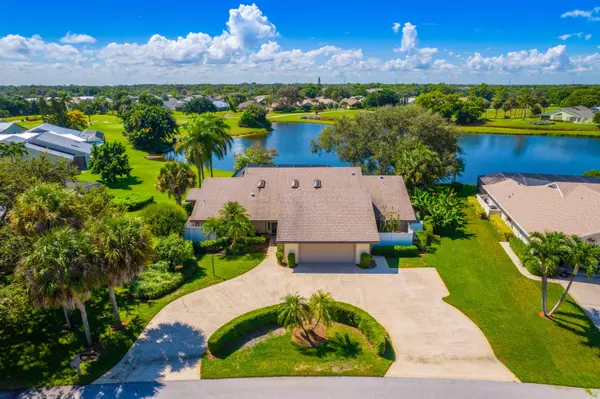Bought with Illustrated Properties LLC
$665,000
$675,000
1.5%For more information regarding the value of a property, please contact us for a free consultation.
7034 SE Bunker Hill DR Hobe Sound, FL 33455
3 Beds
2.1 Baths
2,174 SqFt
Key Details
Sold Price $665,000
Property Type Single Family Home
Sub Type Single Family Detached
Listing Status Sold
Purchase Type For Sale
Square Footage 2,174 sqft
Price per Sqft $305
Subdivision Brandywine At Heritage Ridge
MLS Listing ID RX-11026886
Sold Date 11/08/24
Style Traditional
Bedrooms 3
Full Baths 2
Half Baths 1
Construction Status Resale
HOA Fees $41/mo
HOA Y/N Yes
Year Built 1986
Annual Tax Amount $421
Tax Year 2023
Lot Size 0.305 Acres
Property Description
This turnkey Martin County home is designed for those who appreciate space, comfort, and elegance. With ample room for family and guests, it's perfect for creating unforgettable memories. The updated kitchen is a chef's paradise, boasting generous counter space, and abundant storage, making it ideal for both casual meals and grand entertaining. Step outside to your private oasis, where a sparkling pool and serene surroundings await. Whether you're swimming, sunbathing, or simply relaxing, the tranquility will make you feel like you're on vacation every day. This is more than a home -it's a lifestyle.
Location
State FL
County Martin
Area 14 - Hobe Sound/Stuart - South Of Cove Rd
Zoning res
Rooms
Other Rooms Laundry-Inside, Laundry-Util/Closet
Master Bath Dual Sinks, Mstr Bdrm - Ground, Mstr Bdrm - Sitting, Separate Shower, Separate Tub
Interior
Interior Features Entry Lvl Lvng Area, Foyer, Kitchen Island, Sky Light(s), Split Bedroom, Volume Ceiling, Walk-in Closet
Heating Central, Electric
Cooling Ceiling Fan, Central, Electric
Flooring Carpet, Tile
Furnishings Turnkey
Exterior
Exterior Feature Auto Sprinkler, Covered Patio, Screened Patio, Zoned Sprinkler
Parking Features 2+ Spaces, Drive - Circular, Driveway, Vehicle Restrictions
Garage Spaces 2.0
Pool Equipment Included, Inground, Screened
Community Features Sold As-Is
Utilities Available Cable, Electric, Public Sewer, Public Water
Amenities Available Golf Course, Pool, Putting Green, Tennis
Waterfront Description Lake
View Lake
Roof Type Comp Shingle
Present Use Sold As-Is
Exposure North
Private Pool Yes
Building
Lot Description 1/4 to 1/2 Acre
Story 1.00
Foundation Frame
Construction Status Resale
Schools
Elementary Schools Sea Wind Elementary School
Middle Schools Murray Middle School
High Schools South Fork High School
Others
Pets Allowed Restricted
HOA Fee Include Common Areas
Senior Community No Hopa
Restrictions Buyer Approval,Interview Required,Lease OK w/Restrict,Other,Tenant Approval
Acceptable Financing Cash, Conventional
Horse Property No
Membership Fee Required No
Listing Terms Cash, Conventional
Financing Cash,Conventional
Pets Allowed Number Limit, Size Limit
Read Less
Want to know what your home might be worth? Contact us for a FREE valuation!

Our team is ready to help you sell your home for the highest possible price ASAP






