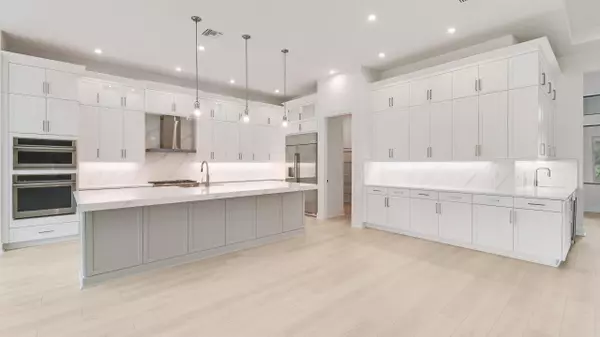Bought with Keller Williams Realty of VB
$1,345,000
$1,449,990
7.2%For more information regarding the value of a property, please contact us for a free consultation.
2813 SW Goldenglow DR Palm City, FL 34990
3 Beds
3.1 Baths
3,936 SqFt
Key Details
Sold Price $1,345,000
Property Type Single Family Home
Sub Type Single Family Detached
Listing Status Sold
Purchase Type For Sale
Square Footage 3,936 sqft
Price per Sqft $341
Subdivision Tuscawilla (Aka Canopy Creek)
MLS Listing ID RX-11023942
Sold Date 10/31/24
Bedrooms 3
Full Baths 3
Half Baths 1
Construction Status New Construction
HOA Fees $522/mo
HOA Y/N Yes
Year Built 2024
Annual Tax Amount $1,224
Tax Year 2023
Property Description
Located on an oversized half-acre homesite backing to a natural preserve this home features 3 Bedrooms, 3 Full Bath, a Cabana Bath, and 1 Half Bath, with a spacious 3-Car Garage. The gourmet kitchen boasts Quartz Independence Calacatta countertops with a 3'' edge island, full-height quartz backsplash, and Salem MDF painted cabinets. The Owner's Suite includes separate his and hers walk-in closets for added convenience. Upgrades include a wet bar in the Club Room and a free-standing soaking tub in the Owner's Bath. Energy-efficient features include spray foam attic insulation and a tankless gas water heater. Enjoy outdoor living with a summer kitchen and pre-installed connections for a future pool heater. Enjoy north lanai exposure for optimal outdoor living.
Location
State FL
County Martin
Community Canopy Creek
Area 10 - Palm City West/Indiantown
Zoning res
Rooms
Other Rooms Attic, Great, Laundry-Inside
Master Bath Mstr Bdrm - Ground, Separate Shower, Separate Tub
Interior
Interior Features Entry Lvl Lvng Area, Foyer, Kitchen Island, Pantry, Volume Ceiling, Walk-in Closet
Heating Central
Cooling Central
Flooring Laminate, Tile
Furnishings Unfurnished
Exterior
Exterior Feature Summer Kitchen
Garage Spaces 3.0
Community Features Gated Community
Utilities Available Public Sewer, Public Water
Amenities Available Basketball, Bike - Jog, Clubhouse, Fitness Center, Fitness Trail, Park, Pickleball, Pool, Sidewalks, Street Lights, Tennis
Waterfront Description None
View Preserve
Exposure Southwest
Private Pool No
Building
Lot Description 1/2 to < 1 Acre
Story 1.00
Foundation CBS
Construction Status New Construction
Others
Pets Allowed Yes
Senior Community No Hopa
Restrictions Other
Acceptable Financing Cash, Conventional, FHA, VA
Horse Property No
Membership Fee Required No
Listing Terms Cash, Conventional, FHA, VA
Financing Cash,Conventional,FHA,VA
Read Less
Want to know what your home might be worth? Contact us for a FREE valuation!

Our team is ready to help you sell your home for the highest possible price ASAP





