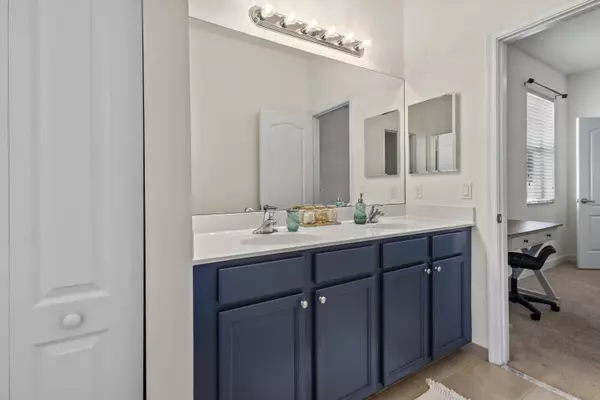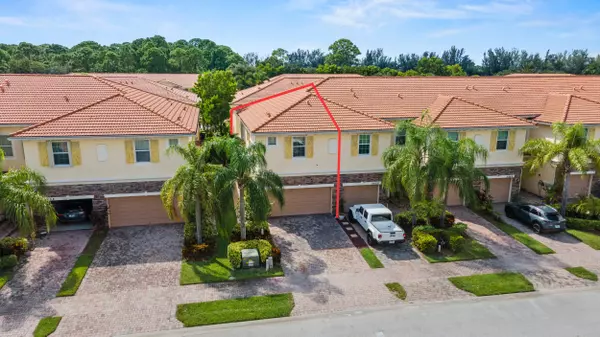Bought with Illustrated Properties LLC
$375,000
$375,000
For more information regarding the value of a property, please contact us for a free consultation.
9456 SW Merlin CT Stuart, FL 34997
3 Beds
2.1 Baths
1,602 SqFt
Key Details
Sold Price $375,000
Property Type Townhouse
Sub Type Townhouse
Listing Status Sold
Purchase Type For Sale
Square Footage 1,602 sqft
Price per Sqft $234
Subdivision River Marina
MLS Listing ID RX-11022523
Sold Date 10/25/24
Style < 4 Floors,Multi-Level,Townhouse
Bedrooms 3
Full Baths 2
Half Baths 1
Construction Status Resale
HOA Fees $137/mo
HOA Y/N Yes
Year Built 2015
Annual Tax Amount $2,802
Tax Year 2023
Lot Size 2,382 Sqft
Property Description
Act fast! This motivated seller has priced this beautifully upgraded 3-bedroom, 2.5-bathroom end-unit townhome to sell quickly-don't miss out on this incredible opportunity! Located in the highly-sought after River Marina community, this immaculate home boasts over 1,600 sq. ft. of light-filled living space, features high ceilings, upgraded floors, designer touches, fresh paint, and a 2-car garage. Enjoy an extended covered patio with a private hot tub for relaxing evenings. Low HOA and no waiting period to rent makes this a great option for investors or homeowners alike! Just 5 minutes to I-95 and the Turnpike, 8 minutes to shopping, and 20 minutes to downtown Stuart. Move-in ready and competitively priced--schedule your showing today! (room sizes approx, verify listing details)
Location
State FL
County Martin
Area 12 - Stuart - Southwest
Zoning Residential
Rooms
Other Rooms Family, Laundry-Inside, Laundry-Util/Closet
Master Bath Dual Sinks, Mstr Bdrm - Upstairs, Separate Shower
Interior
Interior Features Entry Lvl Lvng Area, Kitchen Island, Pantry, Roman Tub, Volume Ceiling, Walk-in Closet
Heating Central
Cooling Central
Flooring Carpet, Ceramic Tile, Vinyl Floor
Furnishings Furniture Negotiable
Exterior
Exterior Feature Shutters
Parking Features 2+ Spaces
Garage Spaces 2.0
Utilities Available Cable, Public Sewer, Public Water
Amenities Available Playground, Pool
Waterfront Description None
Roof Type S-Tile
Exposure East
Private Pool No
Building
Lot Description < 1/4 Acre, West of US-1
Story 2.00
Foundation CBS
Construction Status Resale
Schools
Elementary Schools Crystal Lake Elementary School
Middle Schools Dr. David L. Anderson Middle School
High Schools South Fork High School
Others
Pets Allowed Yes
HOA Fee Include Common Areas
Senior Community No Hopa
Restrictions Buyer Approval,Lease OK w/Restrict
Acceptable Financing Cash, Conventional, FHA, VA
Horse Property No
Membership Fee Required No
Listing Terms Cash, Conventional, FHA, VA
Financing Cash,Conventional,FHA,VA
Read Less
Want to know what your home might be worth? Contact us for a FREE valuation!

Our team is ready to help you sell your home for the highest possible price ASAP





