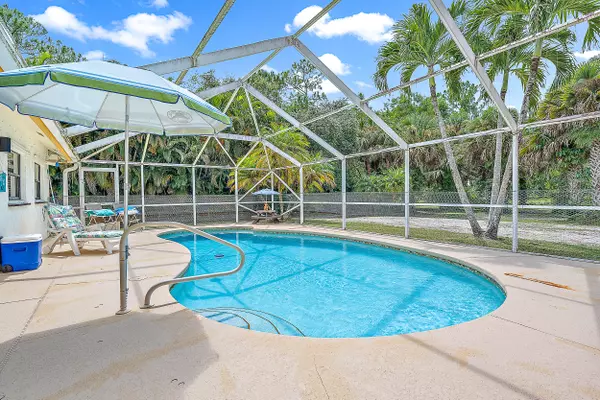Bought with Re/Max Direct
$720,000
$750,000
4.0%For more information regarding the value of a property, please contact us for a free consultation.
12396 N 158th CT Jupiter, FL 33478
4 Beds
3 Baths
2,597 SqFt
Key Details
Sold Price $720,000
Property Type Single Family Home
Sub Type Single Family Detached
Listing Status Sold
Purchase Type For Sale
Square Footage 2,597 sqft
Price per Sqft $277
Subdivision Jupiter Farms
MLS Listing ID RX-11015676
Sold Date 10/23/24
Style Ranch,Traditional
Bedrooms 4
Full Baths 3
Construction Status Resale
HOA Y/N No
Year Built 1993
Annual Tax Amount $9,060
Tax Year 2023
Lot Size 1.250 Acres
Property Description
Seize the chance to own a 4-Bedroom, 3-Bathroom CBS Pool Home on 1.25 acres in Jupiter Farms. This property is perfect for those with a vision to create their dream home. The living and dining areas offer a welcoming space, ideal for both daily living and entertaining. The kitchen features a generous layout, ready to be transformed into the culinary haven of your dreams. Each of the four bedrooms is spacious, providing ample room for family, guests, or a home office. Outside, enjoy a private pool that promises endless relaxation and entertainment possibilities. Whether you envision a tranquil garden or a vibrant outdoor gathering space, the expansive yard offers limitless potential. The location is unbeatable, with convenient access to top-rated schools, shopping, dining, and local
Location
State FL
County Palm Beach
Community Jupiter Farms
Area 5040
Zoning AR
Rooms
Other Rooms Attic, Cabana Bath, Laundry-Inside, Laundry-Util/Closet, Storage
Master Bath Dual Sinks, Mstr Bdrm - Ground, Separate Shower, Separate Tub
Interior
Interior Features Bar, Built-in Shelves, Closet Cabinets, Ctdrl/Vault Ceilings, Custom Mirror, Decorative Fireplace, Entry Lvl Lvng Area, Foyer, Laundry Tub, Pantry, Roman Tub, Sky Light(s), Split Bedroom, Walk-in Closet, Wet Bar
Heating Central, Electric
Cooling Ceiling Fan, Central, Electric
Flooring Ceramic Tile, Concrete, Wood Floor
Furnishings Unfurnished
Exterior
Exterior Feature Auto Sprinkler, Cabana, Fence, Shed, Shutters, Solar Panels, Well Sprinkler, Zoned Sprinkler
Garage 2+ Spaces, Driveway, Garage - Attached, RV/Boat, Slab Strip
Garage Spaces 2.0
Pool Concrete, Equipment Included, Inground, Solar Heat
Community Features Sold As-Is
Utilities Available Cable, Electric, Septic, Water Available, Well Water
Amenities Available Ball Field, Basketball, Bike - Jog, Fitness Trail, Horse Trails, Horses Permitted, Park, Picnic Area, Playground, Sidewalks, Soccer Field
Waterfront No
Waterfront Description None
View Garden, Pool
Roof Type Comp Shingle
Present Use Sold As-Is
Exposure North
Private Pool Yes
Building
Lot Description 1 to < 2 Acres, Dirt Road, Interior Lot, Treed Lot, West of US-1
Story 1.00
Foundation CBS, Stucco
Construction Status Resale
Schools
Elementary Schools Jupiter Elementary School
Middle Schools Watson B. Duncan Middle School
High Schools Jupiter High School
Others
Pets Allowed Yes
HOA Fee Include None
Senior Community No Hopa
Restrictions Lease OK,None
Acceptable Financing Cash, Conventional
Membership Fee Required No
Listing Terms Cash, Conventional
Financing Cash,Conventional
Pets Description Horses Allowed
Read Less
Want to know what your home might be worth? Contact us for a FREE valuation!

Our team is ready to help you sell your home for the highest possible price ASAP






