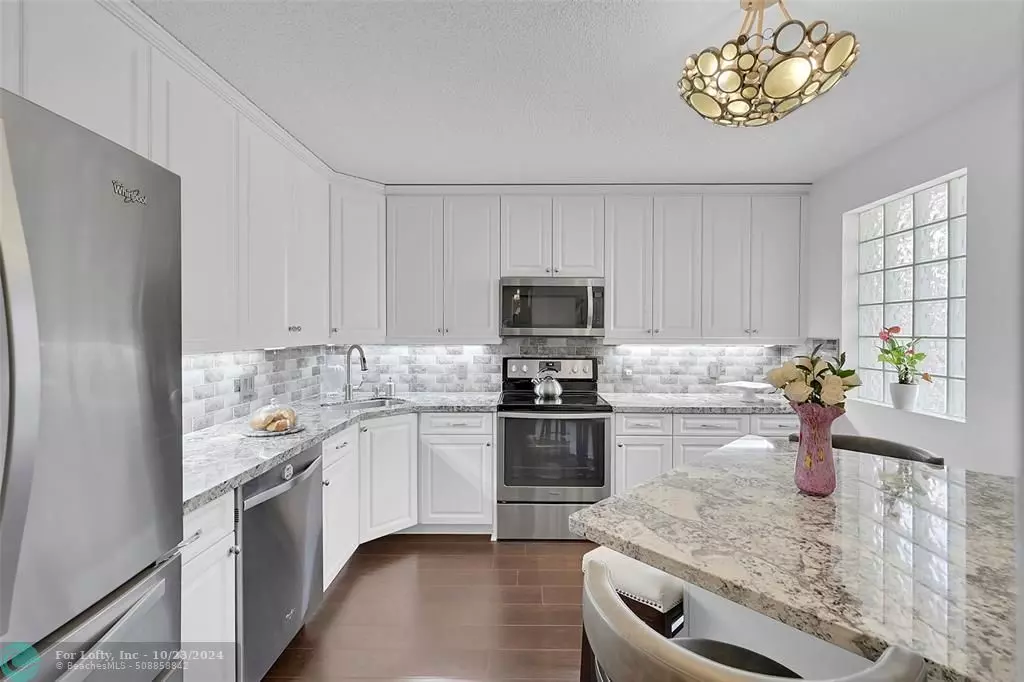$280,000
$289,999
3.4%For more information regarding the value of a property, please contact us for a free consultation.
4101 Coral Tree Cir #312 Coconut Creek, FL 33073
2 Beds
2 Baths
1,070 SqFt
Key Details
Sold Price $280,000
Property Type Condo
Sub Type Condo
Listing Status Sold
Purchase Type For Sale
Square Footage 1,070 sqft
Price per Sqft $261
Subdivision Bayview Village A
MLS Listing ID F10456118
Sold Date 10/18/24
Style Condo 1-4 Stories
Bedrooms 2
Full Baths 2
Construction Status Resale
HOA Fees $613/mo
HOA Y/N Yes
Year Built 1993
Annual Tax Amount $882
Tax Year 2023
Property Description
Welcome to this stunning 3rd-floor 2-bedroom, 2-bathroom condo. Take the ELEVATOR up and be greeted by an expansive open floor plan w/vaulted ceilings and engineered wood flooring in the main living areas & primary ensuite. The main bedroom features a WALK-IN closet, tiled shower & private access to the enclosed patio. The eat-in kitchen features granite countertops, SS appliances, real wood cabinetry w/built-ins & pull-outs as well as a granite kitchen island w/added storage. FULL storm protection w/IMPACT sliders on the patio. FULL-SIZE WASHER & DRYER w/storage in the unit! Township amenities include: a gym, heated pool, spa, tennis, basketball courts, theater, while the Bayview fee covers water, cable, internet, heated pool & more! ROOF replaced in 2023. Building Exterior Painted 2024.
Location
State FL
County Broward County
Community Bayview Village
Area North Broward Turnpike To 441 (3511-3524)
Building/Complex Name Bayview Village A
Rooms
Bedroom Description Sitting Area - Master Bedroom
Other Rooms Utility Room/Laundry
Dining Room Dining/Living Room, Eat-In Kitchen, Kitchen Dining
Interior
Interior Features Built-Ins, Elevator, Split Bedroom, Vaulted Ceilings, Walk-In Closets
Heating Central Heat, Electric Heat
Cooling Ceiling Fans, Central Cooling, Electric Cooling
Flooring Carpeted Floors, Tile Floors, Wood Floors
Equipment Dishwasher, Disposal, Dryer, Electric Range, Elevator, Microwave, Refrigerator, Washer
Furnishings Furniture Negotiable
Exterior
Exterior Feature Screened Balcony
Amenities Available Basketball Courts, Billiard Room, Clubhouse-Clubroom, Community Room, Elevator, Heated Pool, Internet Included, Pool, Shuffleboard, Spa/Hot Tub, Tennis
Waterfront Description Lake Front
Water Access N
Private Pool No
Building
Unit Features Garden View
Foundation Cbs Construction, Stucco Exterior Construction
Unit Floor 3
Construction Status Resale
Schools
Elementary Schools Winston Park (Broward)
Middle Schools Lyons Creek
High Schools Monarch
Others
Pets Allowed Yes
HOA Fee Include 613
Senior Community No HOPA
Restrictions No Lease
Security Features No Security
Acceptable Financing Cash, Conventional
Membership Fee Required No
Listing Terms Cash, Conventional
Special Listing Condition As Is
Read Less
Want to know what your home might be worth? Contact us for a FREE valuation!

Our team is ready to help you sell your home for the highest possible price ASAP

Bought with American Realty & Invst Corp





