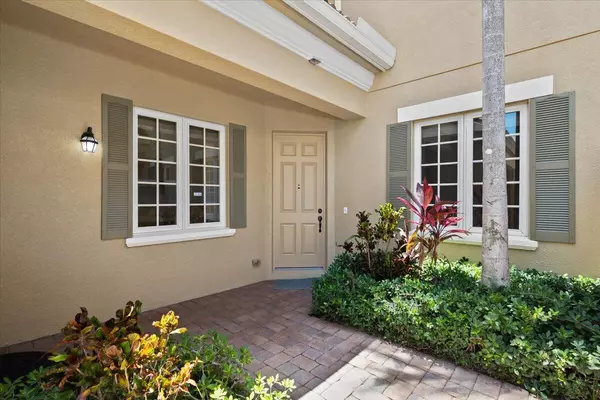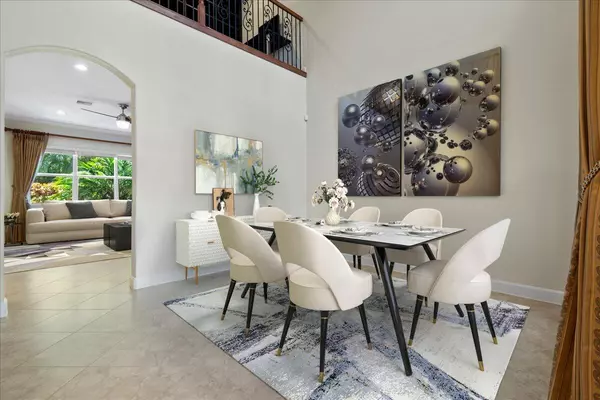Bought with Trueway Realty LLC
$670,000
$699,000
4.1%For more information regarding the value of a property, please contact us for a free consultation.
4743 Cadiz CIR Palm Beach Gardens, FL 33418
3 Beds
2.1 Baths
2,319 SqFt
Key Details
Sold Price $670,000
Property Type Townhouse
Sub Type Townhouse
Listing Status Sold
Purchase Type For Sale
Square Footage 2,319 sqft
Price per Sqft $288
Subdivision Paloma
MLS Listing ID RX-11002249
Sold Date 09/27/24
Bedrooms 3
Full Baths 2
Half Baths 1
Construction Status Resale
HOA Fees $425/mo
HOA Y/N Yes
Year Built 2007
Annual Tax Amount $9,139
Tax Year 2023
Lot Size 3,615 Sqft
Property Description
Largest & Rarely Available Model covering 2,319 liv sq ft . Impeccable 3 Bed/2.5 Bath spacious floor plan; Walk in through a gated courtyard entryway to the foyer. Large dinning room, next to a spacious living room with built in tv/book shelves, sliding glass doors lead to an extended screened-in covered patio lanai. Open chefs kitchen with granite countertops, solid wood cabinets, featuring double door shelved pantry, with a backspace for storage. Upstairs there is a well sized open loft with built in shelve space perfect for an office. Main bedroom has a walk in shelved closet. Main bathroom has dual sinks, large shower and a separate tub. Second and third bedrooms have walk in closets. Laundry room is very spacious, home also has a central vacuum system, impact glass throughout.
Location
State FL
County Palm Beach
Area 5310
Zoning RL3(ci
Rooms
Other Rooms Laundry-Inside
Master Bath Dual Sinks, Separate Shower, Separate Tub
Interior
Interior Features Built-in Shelves, Closet Cabinets, Kitchen Island, Walk-in Closet
Heating Central
Cooling Central
Flooring Carpet, Tile
Furnishings Unfurnished
Exterior
Exterior Feature Screened Patio
Garage 2+ Spaces, Covered
Garage Spaces 2.0
Community Features Gated Community
Utilities Available Cable
Amenities Available Fitness Center, Pool, Street Lights
Waterfront No
Waterfront Description None
Roof Type S-Tile
Exposure South
Private Pool No
Building
Lot Description < 1/4 Acre, Cul-De-Sac
Story 2.00
Foundation CBS
Construction Status Resale
Schools
Elementary Schools Timber Trace Elementary School
Middle Schools Watson B. Duncan Middle School
High Schools William T. Dwyer High School
Others
Pets Allowed Yes
HOA Fee Include Cable,Common Areas
Senior Community No Hopa
Restrictions Lease OK w/Restrict
Security Features Gate - Unmanned
Acceptable Financing Cash, Conventional
Membership Fee Required No
Listing Terms Cash, Conventional
Financing Cash,Conventional
Pets Description No Aggressive Breeds
Read Less
Want to know what your home might be worth? Contact us for a FREE valuation!

Our team is ready to help you sell your home for the highest possible price ASAP






