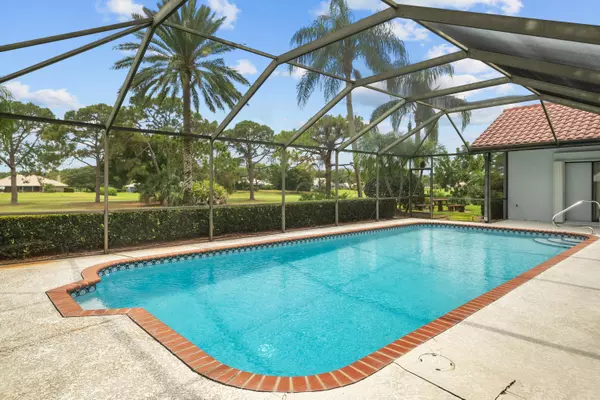Bought with Water Pointe Realty Group
$600,000
$724,000
17.1%For more information regarding the value of a property, please contact us for a free consultation.
4704 SW Bermuda WAY Palm City, FL 34990
4 Beds
3.1 Baths
2,769 SqFt
Key Details
Sold Price $600,000
Property Type Single Family Home
Sub Type Single Family Detached
Listing Status Sold
Purchase Type For Sale
Square Footage 2,769 sqft
Price per Sqft $216
Subdivision Mid-Rivers Yacht & C
MLS Listing ID RX-10997508
Sold Date 09/10/24
Style Mediterranean,Ranch
Bedrooms 4
Full Baths 3
Half Baths 1
Construction Status Resale
HOA Fees $279/mo
HOA Y/N Yes
Year Built 1990
Annual Tax Amount $4,437
Tax Year 2023
Property Description
This well-designed sprawling ranch featuring 4 bd, 3.5 baths is located in the upscale golfing community of Evergreen. The open, light-filled living area boasts a decorative fireplace and a wall of sliding glass doors that open to the pool-patio area. The owner's suite offers patio access, a large bathroom w/dual sinks, separate tub and shower, and large walk-in closet. The home features a split bedroom plan w/ 3 privately situated bedrooms at the opposite end w/ 2 full bathrooms. The patio includes cabana bath & an outdoor shower, while the heated pool provides year-round enjoyment. Situated amidst the newly renovated 18-hole Crane Watch Club Golf Course, this home is conveniently located near shops, fine dining, hospitals, & Palm City's top-rated schools w/ easy access to the beach.
Location
State FL
County Martin
Area 9 - Palm City
Zoning PUD-R
Rooms
Other Rooms Cabana Bath, Den/Office, Florida, Laundry-Inside, Laundry-Util/Closet, Media, Pool Bath
Master Bath Mstr Bdrm - Ground, Mstr Bdrm - Sitting
Interior
Interior Features Ctdrl/Vault Ceilings, Entry Lvl Lvng Area, Fireplace(s), Laundry Tub, Pantry, Sky Light(s), Split Bedroom, Walk-in Closet
Heating Central, Electric
Cooling Central, Electric
Flooring Carpet, Tile
Furnishings Furnished,Turnkey
Exterior
Exterior Feature Auto Sprinkler, Awnings, Covered Patio, Outdoor Shower, Screened Patio, Shutters, Well Sprinkler
Parking Features Garage - Attached
Garage Spaces 3.0
Pool Heated, Inground
Community Features Sold As-Is, Gated Community
Utilities Available Septic, Well Water
Amenities Available Clubhouse, Community Room, Golf Course
Waterfront Description None
View Golf, Pool
Roof Type Barrel,Concrete Tile
Present Use Sold As-Is
Exposure North
Private Pool Yes
Building
Lot Description Paved Road
Story 1.00
Foundation Frame, Stucco
Construction Status Resale
Others
Pets Allowed Yes
HOA Fee Include Cable,Common Areas,Security
Senior Community No Hopa
Restrictions Buyer Approval
Security Features Gate - Manned
Acceptable Financing Cash, Conventional, FHA, VA
Horse Property No
Membership Fee Required No
Listing Terms Cash, Conventional, FHA, VA
Financing Cash,Conventional,FHA,VA
Read Less
Want to know what your home might be worth? Contact us for a FREE valuation!

Our team is ready to help you sell your home for the highest possible price ASAP





