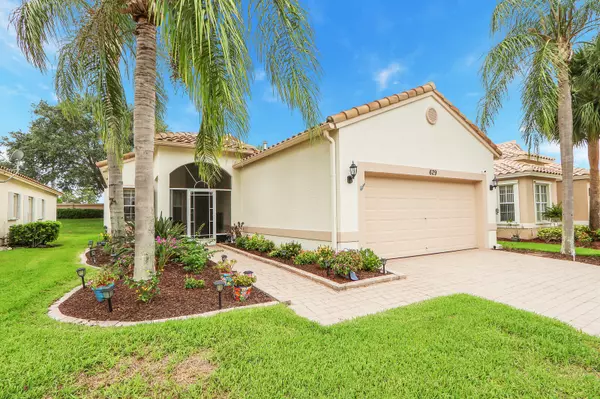Bought with Lang Realty
$360,000
$380,000
5.3%For more information regarding the value of a property, please contact us for a free consultation.
629 NW Whitfield WAY Saint Lucie West, FL 34986
2 Beds
2 Baths
1,398 SqFt
Key Details
Sold Price $360,000
Property Type Single Family Home
Sub Type Single Family Detached
Listing Status Sold
Purchase Type For Sale
Square Footage 1,398 sqft
Price per Sqft $257
Subdivision Cascades At St Lucie West Phase 1 St Lucie West Plat No 110
MLS Listing ID RX-10996171
Sold Date 07/31/24
Bedrooms 2
Full Baths 2
Construction Status Resale
HOA Fees $383/mo
HOA Y/N Yes
Year Built 2002
Annual Tax Amount $4,554
Tax Year 2023
Lot Size 4,966 Sqft
Property Description
Located in the secure confines of The Cascades, this 2-Bedroom, 2-Bath, 2 Car-Garage is in pristine condition. The Cascades offers a comfortable enriched lifestyle, tailored to your needs. This home has a newer A/C, new patio, IMPACT sliders, accordion shutters, just to name a few. A home with numerous, amazing upgrades completed within the last two years. Don't miss out on this fantastic find! Improvements 2022-2023 New A/C, A/C grill, outdoor hose bibs, Foyer light fixtures, garage,closet,laundryroom light LED light fixtures, ceiling fans indside and out,outdoor garage light fixtures,master and guest bath coustom vanities,toilets and fixtures, Master glass shower enclosure,All kitchen appliances. See attached for full list.
Location
State FL
County St. Lucie
Area 7500
Zoning Residential
Rooms
Other Rooms Attic, Family
Master Bath Dual Sinks, Mstr Bdrm - Ground, Separate Shower
Interior
Interior Features Ctdrl/Vault Ceilings, Entry Lvl Lvng Area, Pantry, Pull Down Stairs, Walk-in Closet
Heating Central, Electric
Cooling Ceiling Fan, Central, Electric
Flooring Ceramic Tile, Vinyl Floor
Furnishings Unfurnished
Exterior
Garage Spaces 2.0
Community Features Gated Community
Utilities Available Cable, Electric, Gas Natural, Public Sewer, Public Water, Underground
Amenities Available Billiards, Bocce Ball, Clubhouse, Fitness Center, Game Room, Golf Course, Library, Manager on Site, Pickleball, Pool, Sauna, Shuffleboard, Sidewalks, Spa-Hot Tub, Street Lights, Tennis
Waterfront Description None
Roof Type Barrel
Exposure East
Private Pool No
Building
Lot Description < 1/4 Acre
Story 1.00
Foundation CBS
Construction Status Resale
Others
Pets Allowed Restricted
HOA Fee Include Cable,Common Areas,Golf,Lawn Care,Manager,Reserve Funds,Security
Senior Community Verified
Restrictions Buyer Approval,Interview Required
Acceptable Financing Cash, Conventional, FHA, VA
Horse Property No
Membership Fee Required No
Listing Terms Cash, Conventional, FHA, VA
Financing Cash,Conventional,FHA,VA
Read Less
Want to know what your home might be worth? Contact us for a FREE valuation!

Our team is ready to help you sell your home for the highest possible price ASAP





