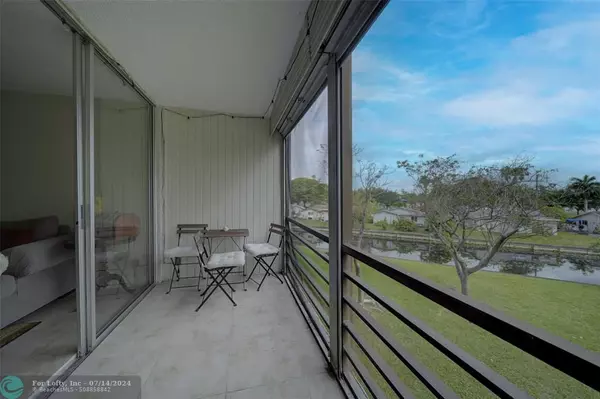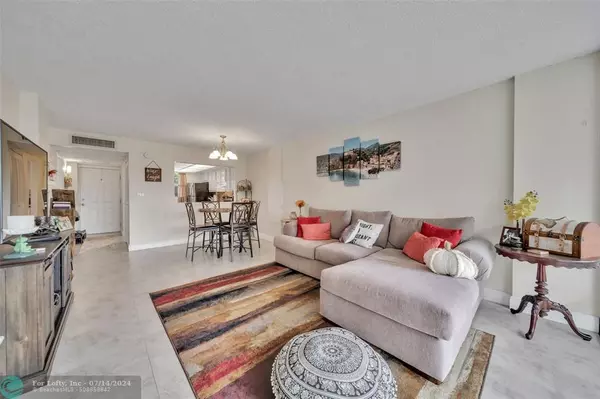$162,500
$169,000
3.8%For more information regarding the value of a property, please contact us for a free consultation.
121 Royal Park Dr #3D Oakland Park, FL 33309
1 Bed
1 Bath
750 SqFt
Key Details
Sold Price $162,500
Property Type Condo
Sub Type Condo
Listing Status Sold
Purchase Type For Sale
Square Footage 750 sqft
Price per Sqft $216
Subdivision Royal Park
MLS Listing ID F10431298
Sold Date 07/12/24
Style Condo 1-4 Stories
Bedrooms 1
Full Baths 1
Construction Status Resale
HOA Fees $572/qua
HOA Y/N Yes
Year Built 1974
Annual Tax Amount $3,106
Tax Year 2023
Property Description
Welcome to Royal Park, a private island surrounded by canals. Steps away from Royal Palm waterfront Park, Easterlin Park, Dog Park and Nature Trail. A pet friendly community with no size restrictions. 24 hour manned security gate. Minutes to beaches, shopping, Wilton Manors and downtown. Spacious, bright, open living space with private waterfront view. Large master bedroom with huge walk-in closet. Stainless steel appliances, tile flooring throughout. All new laundry machines and new roof being completed in May 2024. Community has 3 heated pools, sauna, steam room, exercise and activities room and clubhouse. Car washing, BBQ and picnic areas
Basic cable included in low monthly HOA fee.
Unit is tenant occupied until end of October 2024, Perfect timing for "snowbird" occupancy!
Location
State FL
County Broward County
Area Ft Ldale Nw(3390-3400;3460;3540-3560;3720;3810)
Building/Complex Name ROYAL PARK
Rooms
Bedroom Description Master Bedroom Ground Level
Dining Room Dining/Living Room
Interior
Interior Features Walk-In Closets
Heating Central Heat, Electric Heat
Cooling Central Cooling, Electric Cooling
Flooring Tile Floors
Equipment Dishwasher, Electric Range, Fire Alarm, Microwave, Other Equipment/Appliances, Refrigerator
Furnishings Unfurnished
Exterior
Exterior Feature Barbecue, Courtyard, Screened Balcony
Community Features Gated Community
Amenities Available Bbq/Picnic Area, Business Center, Clubhouse-Clubroom, Common Laundry, Community Room, Elevator, Fitness Center, Exterior Lighting, Other Amenities, Pool, Sauna, Trash Chute, Vehicle Wash Area
Waterfront Description Canal Front
Water Access Y
Water Access Desc None
Private Pool No
Building
Unit Features Canal,Garden View
Foundation Concrete Block Construction, Cbs Construction
Unit Floor 3
Construction Status Resale
Others
Pets Allowed Yes
HOA Fee Include 1718
Senior Community No HOPA
Restrictions Min.Down Payment Req.,No Lease First 2 Years,Other Restrictions
Security Features Complex Fenced,Guard At Site,Security Patrol
Acceptable Financing Cash, Conventional
Membership Fee Required No
Listing Terms Cash, Conventional
Pets Allowed No Aggressive Breeds
Read Less
Want to know what your home might be worth? Contact us for a FREE valuation!

Our team is ready to help you sell your home for the highest possible price ASAP

Bought with RE/MAX Experience





