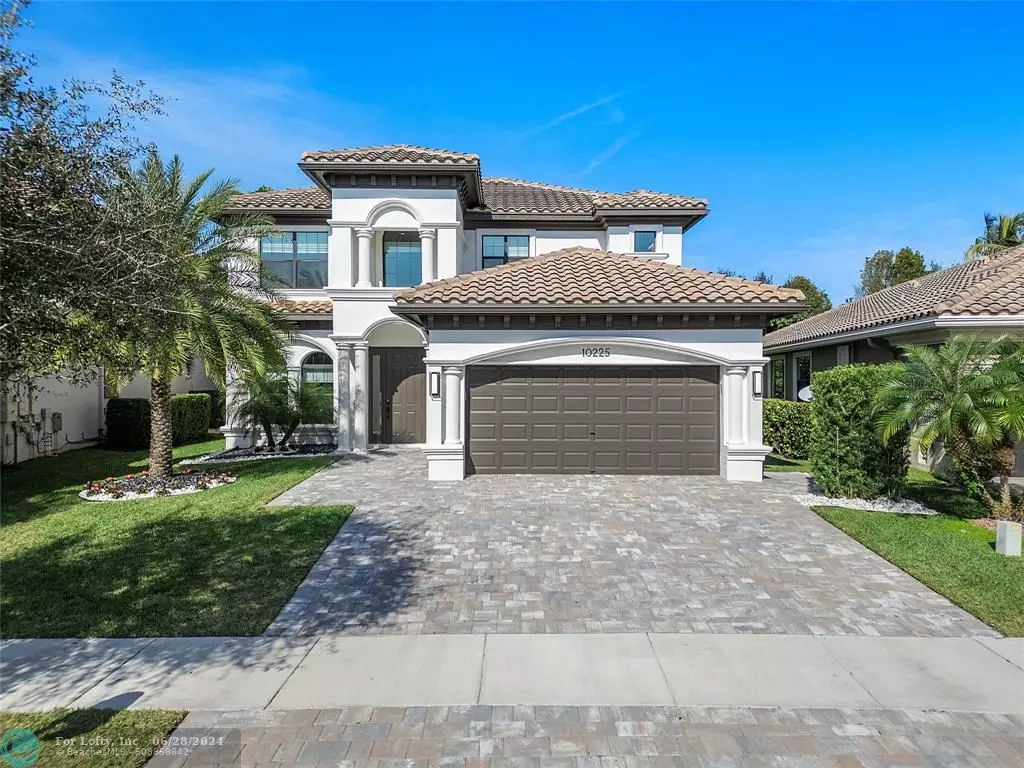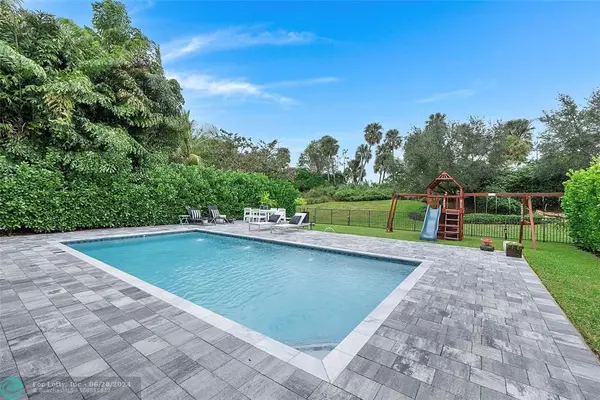$1,300,000
$1,449,000
10.3%For more information regarding the value of a property, please contact us for a free consultation.
10225 Cameilla St Parkland, FL 33076
4 Beds
3 Baths
2,635 SqFt
Key Details
Sold Price $1,300,000
Property Type Single Family Home
Sub Type Single
Listing Status Sold
Purchase Type For Sale
Square Footage 2,635 sqft
Price per Sqft $493
Subdivision Parkland Golf & Country Club
MLS Listing ID F10414102
Sold Date 06/27/24
Style Pool Only
Bedrooms 4
Full Baths 3
Construction Status New Construction
HOA Fees $391/qua
HOA Y/N Yes
Year Built 2014
Annual Tax Amount $12,482
Tax Year 2022
Lot Size 7,912 Sqft
Property Description
Stunning 4 bed, 3 bath, ALL NEW and modern finishes. New extra wide driveway. Huge resort style private backyard. Large modern salt pool with deck jets & pool heater. Massive pool deck with plenty of grass. Kitchen includes Kitchen Aid Chef's Collection appliances, Blanco faucet & oversized sink. All bathrooms feature modern vanities, linear shower drains, extra clear & tall shower glass & shower niches. Master Bath includes tub with air bubble therapy. LED lighting & high hats throughout and new floor and AC in garage.
Parkland Golf and Country Club will soon launch its brand new onsite restaurant and introduce its much anticipated newly grassed award winning golf course. New gym too! Multiple beautiful pools, tiki bar, clay tennis and pickleball courts and impeccably landscaped grounds.
Location
State FL
County Broward County
Community Parkland Golf & Coun
Area North Broward 441 To Everglades (3611-3642)
Zoning PRD
Rooms
Bedroom Description Master Bedroom Upstairs
Other Rooms Loft
Interior
Interior Features First Floor Entry, Kitchen Island, Pantry
Heating Central Heat
Cooling Ceiling Fans, Central Cooling
Flooring Tile Floors
Equipment Automatic Garage Door Opener, Dishwasher, Dryer, Electric Water Heater, Microwave, Purifier/Sink, Refrigerator, Wall Oven, Washer
Exterior
Exterior Feature Exterior Lighting, Exterior Lights, Fence, High Impact Doors, Patio
Garage Spaces 2.0
Pool Heated, Private Pool, Salt Chlorination
Community Features Gated Community
Water Access N
View Garden View
Roof Type Curved/S-Tile Roof
Private Pool No
Building
Lot Description Less Than 1/4 Acre Lot
Foundation Concrete Block Construction
Sewer Municipal Sewer
Water Municipal Water
Construction Status New Construction
Others
Pets Allowed No
HOA Fee Include 1173
Senior Community No HOPA
Restrictions Assoc Approval Required,No Restrictions
Acceptable Financing Cash, Conventional
Membership Fee Required No
Listing Terms Cash, Conventional
Read Less
Want to know what your home might be worth? Contact us for a FREE valuation!

Our team is ready to help you sell your home for the highest possible price ASAP

Bought with Wharton Realty Group, LLC





