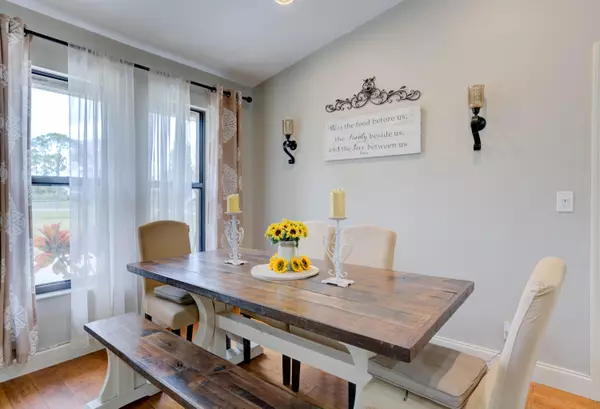Bought with The Agency
$730,000
$735,900
0.8%For more information regarding the value of a property, please contact us for a free consultation.
12448 N 154th RD Jupiter, FL 33478
4 Beds
2 Baths
1,645 SqFt
Key Details
Sold Price $730,000
Property Type Single Family Home
Sub Type Single Family Detached
Listing Status Sold
Purchase Type For Sale
Square Footage 1,645 sqft
Price per Sqft $443
Subdivision Jupiter Farms
MLS Listing ID RX-10952850
Sold Date 05/31/24
Style Contemporary,Ranch
Bedrooms 4
Full Baths 2
Construction Status Resale
HOA Y/N No
Year Built 1989
Annual Tax Amount $5,142
Tax Year 2023
Property Description
Welcome to your dream home in Jupiter Farms! This exquisite residence is situated on 1.25 acres of land. 2023 inspection report available + estimated insurance quotes.The electric gate and fully fenced in yard offer security and privacy for the family and pets. This property features solar panels dedicated to heating the screened/covered in-ground pool, a picturesque pond, and a custom built gazebo. The pool is chlorine with the option to be a salt water pool. The home boasts a wood-burning fireplace, a new multistage A/C system, new + fully renovated kitchen + appliances, a two car garage, and a ROBUST water treatment system.The vaulted ceilings and spacious screened in patio makes this home perfect for entertaining guests.
Location
State FL
County Palm Beach
Area 5040
Zoning AR
Rooms
Other Rooms Attic, Den/Office, Family, Laundry-Garage
Master Bath Combo Tub/Shower, Mstr Bdrm - Ground
Interior
Interior Features Built-in Shelves, Ctdrl/Vault Ceilings, Entry Lvl Lvng Area, Fireplace(s), French Door, Kitchen Island, Pull Down Stairs, Split Bedroom, Walk-in Closet
Heating Electric
Cooling Ceiling Fan, Central
Flooring Ceramic Tile, Tile, Wood Floor
Furnishings Unfurnished
Exterior
Exterior Feature Cabana, Fence, Screened Patio, Shutters, Solar Panels
Parking Features 2+ Spaces, Garage - Attached, RV/Boat
Garage Spaces 2.0
Pool Equipment Included, Inground, Screened, Solar Heat
Community Features Gated Community
Utilities Available Septic, Well Water
Amenities Available Horses Permitted, Pool
Waterfront Description Pond
View Garden, Pond, Pool
Handicap Access Handicap Access, Wheelchair Accessible
Exposure North
Private Pool Yes
Building
Lot Description 1 to < 2 Acres, Paved Road
Story 1.00
Foundation Frame, Stucco
Construction Status Resale
Schools
Elementary Schools Jupiter Farms Elementary School
Middle Schools Watson B. Duncan Middle School
High Schools Jupiter High School
Others
Pets Allowed Yes
Senior Community No Hopa
Restrictions Daily Rentals OK,Lease OK
Acceptable Financing Cash, Conventional, VA
Horse Property No
Membership Fee Required No
Listing Terms Cash, Conventional, VA
Financing Cash,Conventional,VA
Read Less
Want to know what your home might be worth? Contact us for a FREE valuation!

Our team is ready to help you sell your home for the highest possible price ASAP





