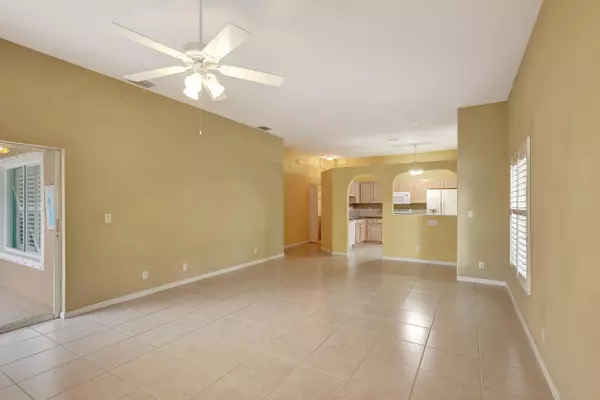Bought with Avonlea Real Estate Inc
$370,000
$375,000
1.3%For more information regarding the value of a property, please contact us for a free consultation.
4414 NW Oak Branch CT Jensen Beach, FL 34957
3 Beds
2 Baths
1,458 SqFt
Key Details
Sold Price $370,000
Property Type Single Family Home
Sub Type Villa
Listing Status Sold
Purchase Type For Sale
Square Footage 1,458 sqft
Price per Sqft $253
Subdivision Jensen Beach Golf And Country Club
MLS Listing ID RX-10967007
Sold Date 05/20/24
Style Villa
Bedrooms 3
Full Baths 2
Construction Status Resale
HOA Fees $354/mo
HOA Y/N Yes
Year Built 2000
Annual Tax Amount $2,510
Tax Year 2023
Lot Size 6,933 Sqft
Property Description
Discover the potential of this 3 bedroom 2 bathroom villa nestled in the highly sought after Jensen Beach Country Club. Enjoy the oasis of a large corner lot plus end unit which backs up to a preserve. Main bedroom features dual closets plus an ensuite with a linen closet. Plantation shutters adorn all windows. Private patio has both a covered area plus an open area with screen enclosure. Jensen Beach Country Club offers 3 heated pools, Har-Tru tennis courts & clubhouse. The JB Golf Course is located within the community and is a pay to play course. There are plenty of restaurants and stores close by plus the Atlantic Ocean and Intercoastal waterways are within a 10 minute drive.
Location
State FL
County Martin
Community Jensen Beach Country Club
Area 3 - Jensen Beach/Stuart - North Of Roosevelt Br
Zoning Residential
Rooms
Other Rooms Laundry-Inside
Master Bath Dual Sinks, Separate Shower
Interior
Interior Features Entry Lvl Lvng Area, Pantry, Split Bedroom, Walk-in Closet
Heating Central, Electric
Cooling Ceiling Fan, Central, Electric
Flooring Carpet, Ceramic Tile
Furnishings Unfurnished
Exterior
Exterior Feature Auto Sprinkler, Covered Patio, Screened Patio
Garage Driveway, Garage - Attached, Vehicle Restrictions
Garage Spaces 2.0
Community Features Deed Restrictions, Sold As-Is, Gated Community
Utilities Available Cable, Electric, Public Sewer, Public Water
Amenities Available Bike - Jog, Cabana, Clubhouse, Golf Course, Internet Included, Library, Manager on Site, Pool, Sidewalks, Street Lights, Tennis
Waterfront No
Waterfront Description None
View Preserve
Roof Type Barrel,Concrete Tile
Present Use Deed Restrictions,Sold As-Is
Exposure East
Private Pool No
Building
Lot Description < 1/4 Acre, Corner Lot, East of US-1, Paved Road
Story 1.00
Unit Features Corner
Foundation Block, Concrete
Construction Status Resale
Others
Pets Allowed Yes
HOA Fee Include Cable,Common Areas,Lawn Care,Management Fees,Manager,Reserve Funds,Security
Senior Community No Hopa
Restrictions Buyer Approval,Commercial Vehicles Prohibited,Lease OK w/Restrict,Maximum # Vehicles,No Boat,No RV,Tenant Approval
Security Features Gate - Manned,Security Sys-Owned
Acceptable Financing Cash, Conventional
Membership Fee Required No
Listing Terms Cash, Conventional
Financing Cash,Conventional
Pets Description Number Limit
Read Less
Want to know what your home might be worth? Contact us for a FREE valuation!

Our team is ready to help you sell your home for the highest possible price ASAP






