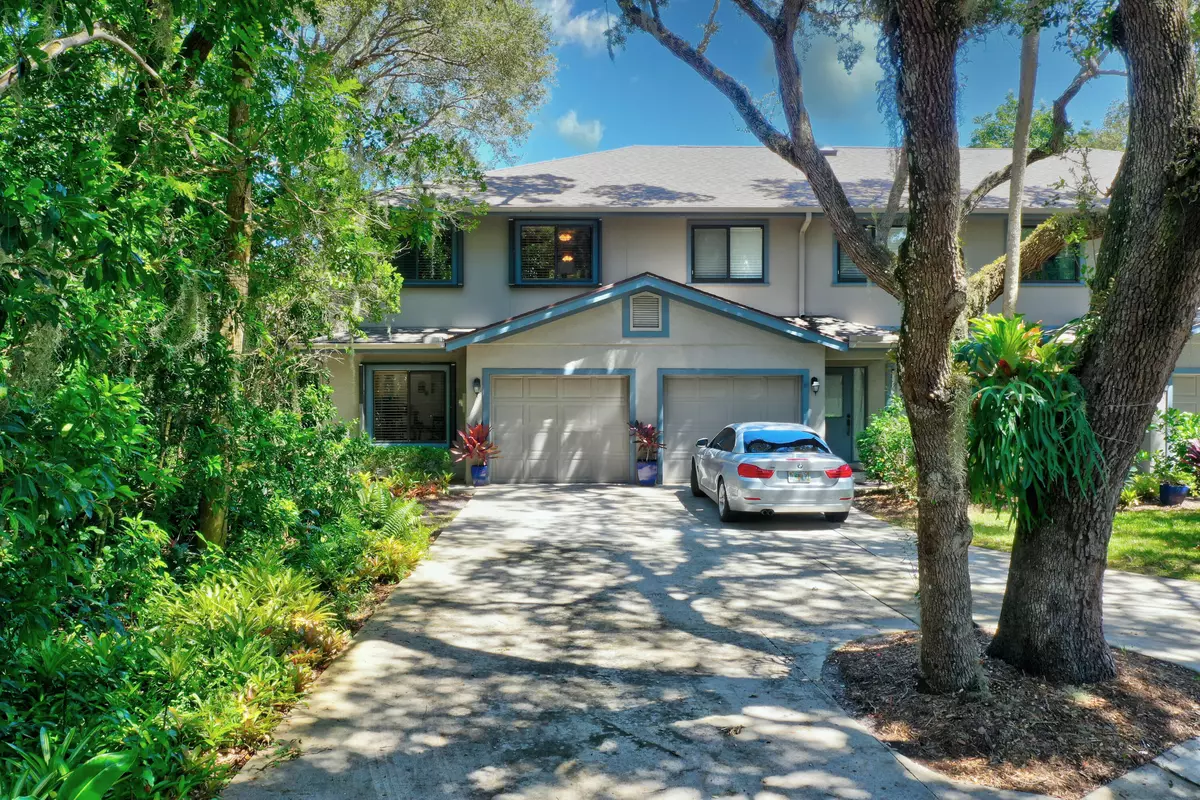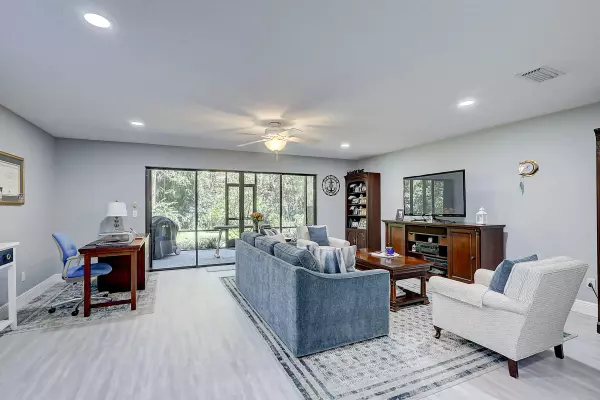Bought with Berkshire Hathaway Florida Realty
$310,000
$339,000
8.6%For more information regarding the value of a property, please contact us for a free consultation.
5449 SE Schooner Oaks WAY Stuart, FL 34997
3 Beds
2.1 Baths
1,686 SqFt
Key Details
Sold Price $310,000
Property Type Townhouse
Sub Type Townhouse
Listing Status Sold
Purchase Type For Sale
Square Footage 1,686 sqft
Price per Sqft $183
Subdivision Schooner Oaks Condo Of A Condo
MLS Listing ID RX-10921767
Sold Date 05/10/24
Style Townhouse
Bedrooms 3
Full Baths 2
Half Baths 1
Construction Status Resale
HOA Fees $1,135/mo
HOA Y/N Yes
Year Built 1997
Annual Tax Amount $2,893
Tax Year 2022
Property Description
SELLER WILL CONTRIBUTE UP TO 2 YEARS WORTH OF CONDO ASSOCIATION FEES AT CURRENT RATE WITH ACCEPTABLE OFFER!!!! This Move-in Ready, End Unit Townhome in Schooner Oaks, Rocky Point/Stuart, is a fantastic property with numerous upgrades and a wealth of amenities in the community. The townhome has been recently upgraded with new flooring throughout, providing a fresh and modern look. It has also been completely repainted inside and out. The home has been updated with a roof replacement in 2019, a new A/C system installed in 2021, and a Water Heater replacement in 2022. These updates provide peace of mind and potentially save on future maintenance costs. The 17,500-Watt, Wired Generac whole-home generator ensures that you have a reliable source of power in case of power outages.
Location
State FL
County Martin
Area 6 - Stuart/Rocky Point
Zoning res
Rooms
Other Rooms Laundry-Inside, Laundry-Util/Closet
Master Bath Dual Sinks, Mstr Bdrm - Upstairs, Separate Shower
Interior
Interior Features Entry Lvl Lvng Area, Walk-in Closet
Heating Central, Electric
Cooling Central, Electric
Flooring Carpet, Vinyl Floor
Furnishings Unfurnished
Exterior
Exterior Feature Screen Porch, Shutters
Parking Features Driveway, Garage - Attached
Garage Spaces 1.0
Community Features Deed Restrictions, Sold As-Is
Utilities Available Cable, Electric, Public Sewer, Public Water
Amenities Available Bike - Jog, Billiards, Boating, Clubhouse, Fitness Center, Pool, Private Beach Pvln, Spa-Hot Tub, Street Lights, Tennis
Waterfront Description None
View Garden
Roof Type Comp Shingle
Present Use Deed Restrictions,Sold As-Is
Exposure Northwest
Private Pool No
Building
Lot Description < 1/4 Acre
Story 2.00
Foundation Frame
Unit Floor 1
Construction Status Resale
Others
Pets Allowed Yes
HOA Fee Include Insurance-Bldg,Lawn Care,Maintenance-Exterior,Management Fees,Reserve Funds,Roof Maintenance
Senior Community No Hopa
Restrictions Buyer Approval,Interview Required,Lease OK w/Restrict,Other
Acceptable Financing Cash, Conventional
Horse Property No
Membership Fee Required No
Listing Terms Cash, Conventional
Financing Cash,Conventional
Read Less
Want to know what your home might be worth? Contact us for a FREE valuation!

Our team is ready to help you sell your home for the highest possible price ASAP





